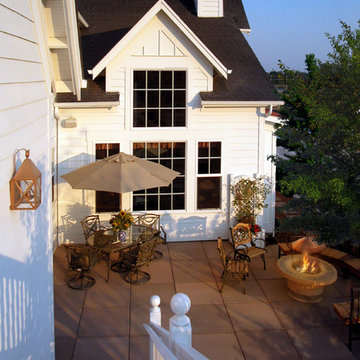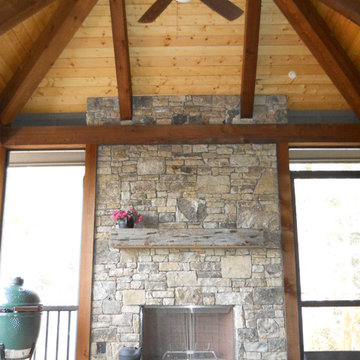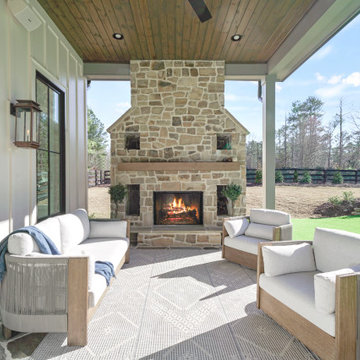Porch Ideas
Refine by:
Budget
Sort by:Popular Today
4001 - 4020 of 146,708 photos
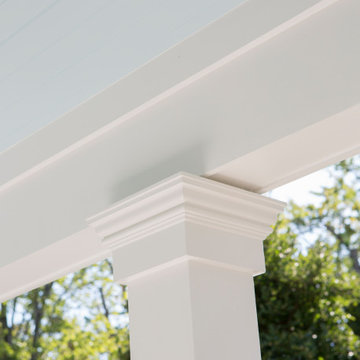
Our Princeton architects designed a new porch for this older home creating space for relaxing and entertaining outdoors. New siding and windows upgraded the overall exterior look. Our architects designed the columns and window trim in similar styles to create a cohesive whole. We designed a wide, open entry staircase with lighting and a handrail on one side.
Find the right local pro for your project
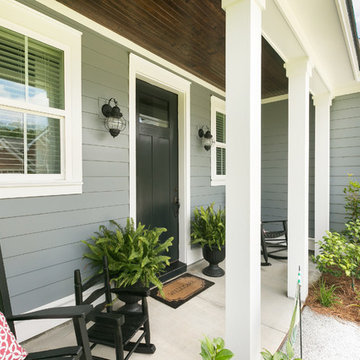
Patrick Brickman and Ebony Ellis
Elegant concrete porch photo in Charleston with a roof extension
Elegant concrete porch photo in Charleston with a roof extension
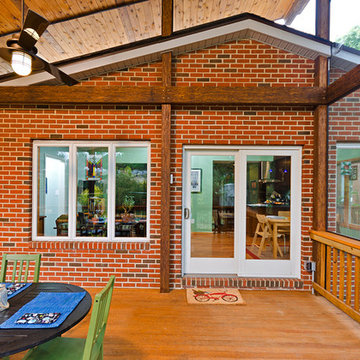
Darko Photography
Mid-sized zen screened-in porch photo in DC Metro with decking and a roof extension
Mid-sized zen screened-in porch photo in DC Metro with decking and a roof extension
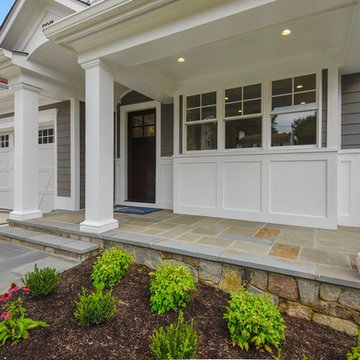
TruPlace
Inspiration for a mid-sized stone front porch remodel in DC Metro with a roof extension
Inspiration for a mid-sized stone front porch remodel in DC Metro with a roof extension
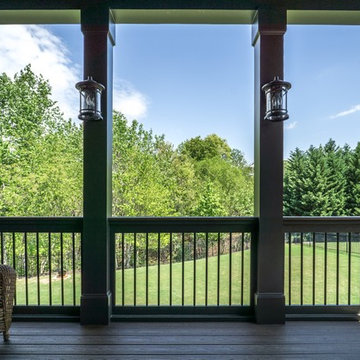
PVC wrapped columns on the porch provide a finished look vs rough framing. The paint will last for years to come and provide a crack free look.
Huge arts and crafts screened-in back porch photo in Atlanta
Huge arts and crafts screened-in back porch photo in Atlanta
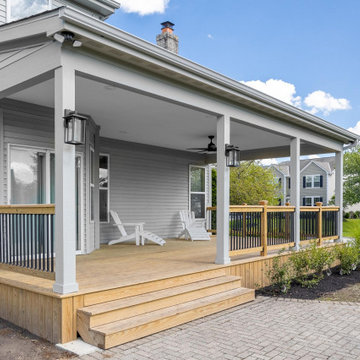
Sponsored
Hilliard, OH
Schedule a Free Consultation
Nova Design Build
Custom Premiere Design-Build Contractor | Hilliard, OH
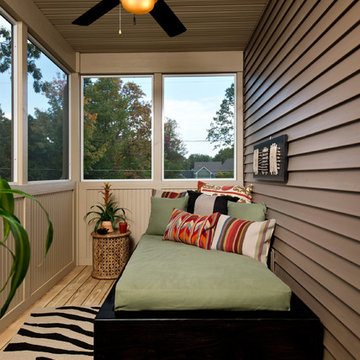
2014 Saratoga Showcase Home model - The Frisco. This home features a unique sleep-in porch on the second story and is accessed from the master suite. Photo credit: Randall Perry
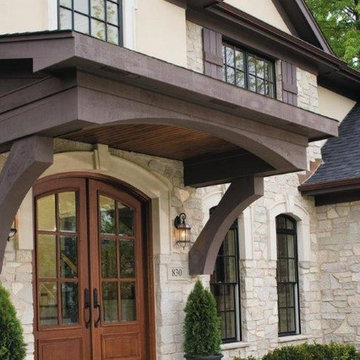
Pella Corporate
Tuscan concrete front porch photo in San Francisco
Tuscan concrete front porch photo in San Francisco
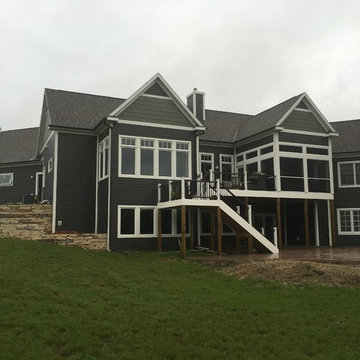
Mid-sized transitional screened-in back porch idea in Other with decking and a roof extension
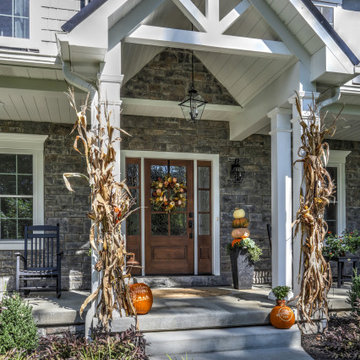
Photo Credit: Vivid Home Real Estate Photography
Inspiration for a farmhouse front porch remodel with a roof extension
Inspiration for a farmhouse front porch remodel with a roof extension
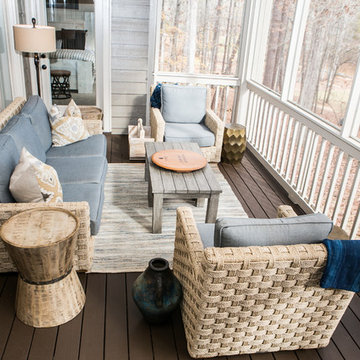
Lisa Konz Photography
This was such a fun project working with these clients who wanted to take an old school, traditional lake house and update it. We moved the kitchen from the previous location to the breakfast area to create a more open space floor plan. We also added ship lap strategically to some feature walls and columns. The color palette we went with was navy, black, tan and cream. The decorative and central feature of the kitchen tile and family room rug really drove the direction of this project. With plenty of light once we moved the kitchen and white walls, we were able to go with dramatic black cabinets. The solid brass pulls added a little drama, but the light reclaimed open shelves and cross detail on the island kept it from getting too fussy and clean white Quartz countertops keep the kitchen from feeling too dark.
There previously wasn't a fireplace so added one for cozy winter lake days with a herringbone tile surround and reclaimed beam mantle.
To ensure this family friendly lake house can withstand the traffic, we added sunbrella slipcovers to all the upholstery in the family room.
The back screened porch overlooks the lake and dock and is ready for an abundance of extended family and friends to enjoy this beautiful updated and classic lake home.
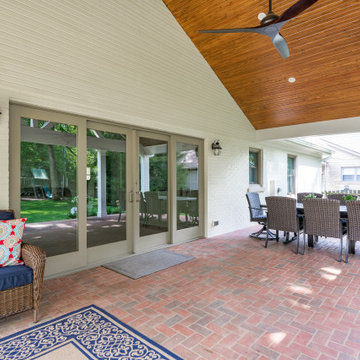
This is an example of a large transitional brick back porch design in Other with a roof extension.
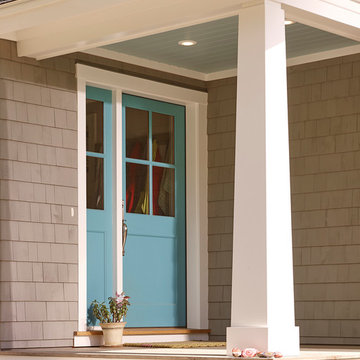
Whitten Architects | ARCHITECT
Knickerbocker Group | INTERIOR DESIGN
Knickerbocker Group | MILLWORK & CABINETRY
Knickerbocker Group | CONSTRUCTION
Darren Setlow | PHOTOGRAPHER
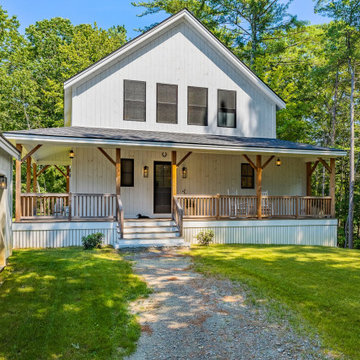
"Victoria Point" farmhouse barn home by Yankee Barn Homes, customized by Paul Dierkes, Architect. Sided in vertical pine barn board finished with a white pigmented stain. Black vinyl windows from Marvin. Farmer's porch finished in mahogany decking.
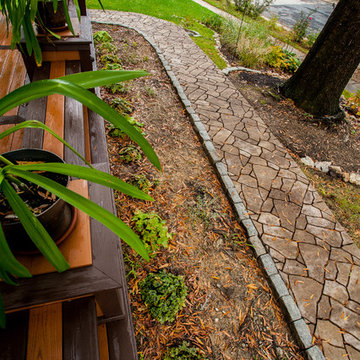
Michael Nash Design Build & Homes
Inspiration for a porch remodel in DC Metro
Inspiration for a porch remodel in DC Metro
Porch Ideas
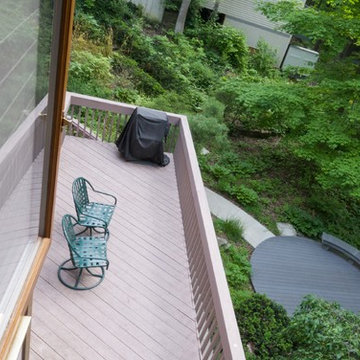
Sponsored
Plain City, OH
Kuhns Contracting, Inc.
Central Ohio's Trusted Home Remodeler Specializing in Kitchens & Baths
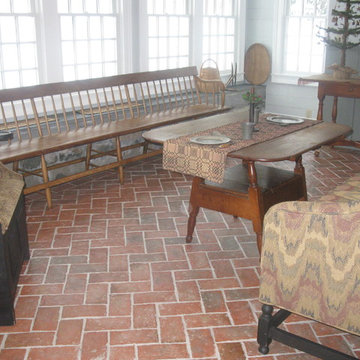
This floor is our Wright's Ferry brick tile, in the Marietta color mix.
Inspiration for a timeless porch remodel in Other
Inspiration for a timeless porch remodel in Other
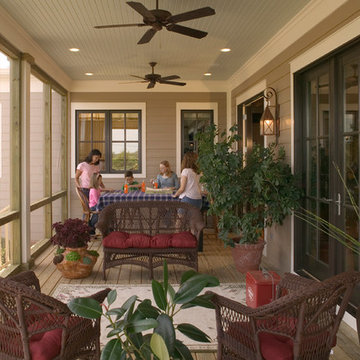
Inspiration for a mid-sized country screened-in back porch remodel in Nashville with decking and a roof extension
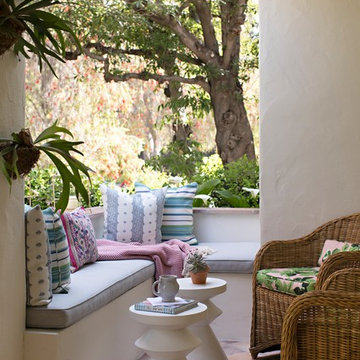
Karyn Millet
This is an example of a small mediterranean tile front porch design in Los Angeles with a roof extension.
This is an example of a small mediterranean tile front porch design in Los Angeles with a roof extension.
201






