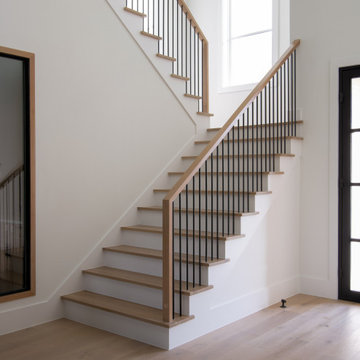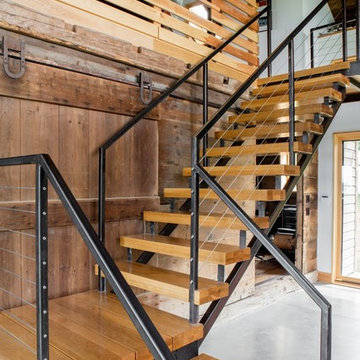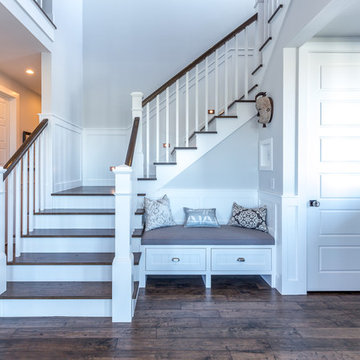Staircase Ideas
Refine by:
Budget
Sort by:Popular Today
481 - 500 of 545,206 photos
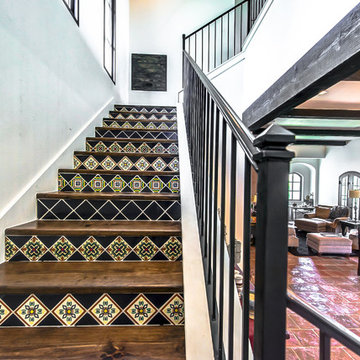
12x12 Antique Saltillo tile. Tile was ordered presealed, installed by Rustico Tile and Stone. Dark grout was left behind in texture to create a reclaimed terracotta tile look. Topcoat sealed with Terranano Sealer in Low Gloss finish.
Staircase includes Talavera painted tiles as the riser tile.
Materials Supplied and Installed by Rustico Tile and Stone. Wholesale prices and Worldwide Shipping.
(512) 260-9111 / info@rusticotile.com / RusticoTile.com
Rustico Tile and Stone
Photos by Jeff Harris, Austin Imaging
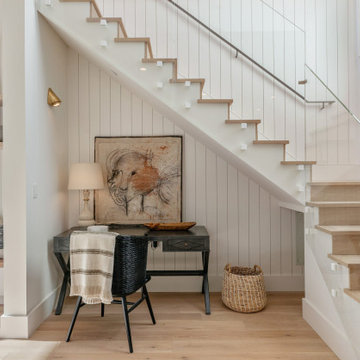
Staircase - transitional wooden l-shaped glass railing and wall paneling staircase idea in San Francisco with wooden risers
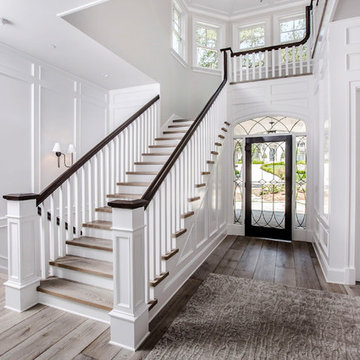
Example of a classic wooden u-shaped wood railing staircase design in Los Angeles with wooden risers
Find the right local pro for your project
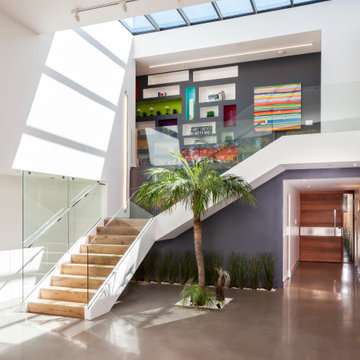
Inspiration for a large contemporary wooden l-shaped glass railing staircase remodel in San Francisco with wooden risers
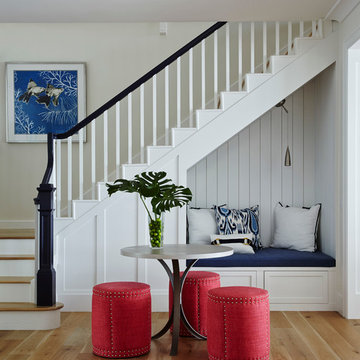
Example of a mid-sized beach style wooden l-shaped staircase design in San Diego with painted risers
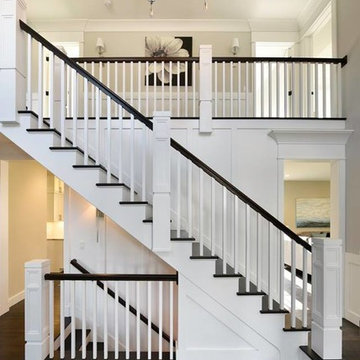
Large transitional wooden u-shaped staircase photo in Chicago with painted risers
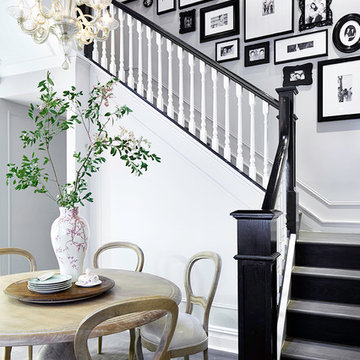
Donna Dotan Photography
Inspiration for a timeless wooden l-shaped staircase remodel in New York with wooden risers
Inspiration for a timeless wooden l-shaped staircase remodel in New York with wooden risers

Staircase - mid-sized contemporary wooden l-shaped mixed material railing staircase idea in San Francisco with metal risers
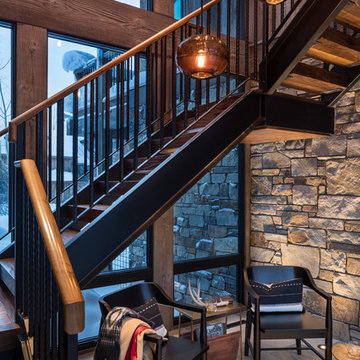
We love to collaborate, whenever and wherever the opportunity arises. For this mountainside retreat, we entered at a unique point in the process—to collaborate on the interior architecture—lending our expertise in fine finishes and fixtures to complete the spaces, thereby creating the perfect backdrop for the family of furniture makers to fill in each vignette. Catering to a design-industry client meant we sourced with singularity and sophistication in mind, from matchless slabs of marble for the kitchen and master bath to timeless basin sinks that feel right at home on the frontier and custom lighting with both industrial and artistic influences. We let each detail speak for itself in situ.
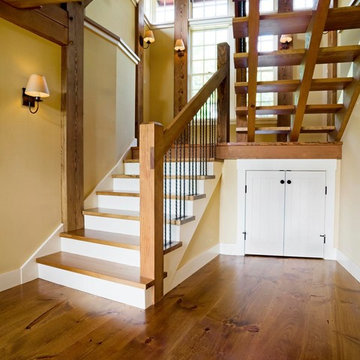
Staircase - large rustic wooden u-shaped open and wood railing staircase idea in Burlington
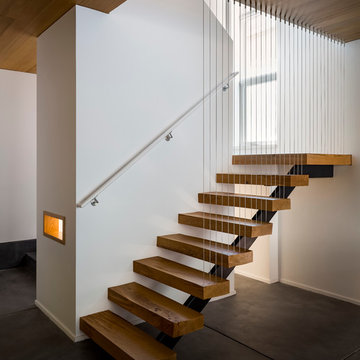
Floating stairs are crafted from solid oak beams salvaged from a barn in Oregon. The stringer is black painted steel. The enclosed stairwell acts as a sculptural anchor. Behind the stairwell on the left is a laundry closet concealed by a large sliding door and steps leading up to the mud room.
photos by scott hargis

Inspiration for a contemporary wooden floating open and cable railing staircase remodel in Detroit
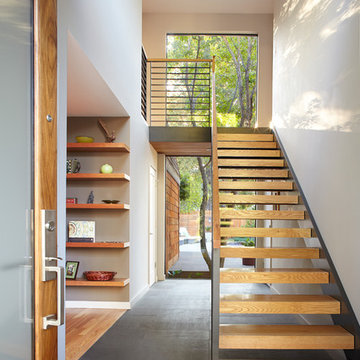
Located in Menlo Park, California, this 3,000 sf. remodel was carefully crafted to generate excitement and make maximum use of the owner’s strict budget and comply with the city’s stringent planning code. It was understood that not everything was to be redone from a prior owner’s quirky remodel which included odd inward angled walls, circular windows and cedar shingles.
Remedial work to remove and prevent dry rot ate into the budget as well. Studied alterations to the exterior include a new trellis over the garage door, pushing the entry out to create a new soaring stair hall and stripping the exterior down to simplify its appearance. The new steel entry stair leads to a floating bookcase that pivots to the family room. For budget reasons, it was decided to keep the existing cedar shingles.
Upstairs, a large oak multi-level staircase was replaced with the new simple run of stairs. The impact of angled bedroom walls and circular window in the bathroom were calmed with new clean white walls and tile.
Photo Credit: John Sutton Photography.
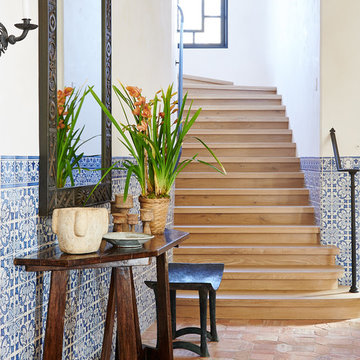
Staircase - mediterranean wooden curved metal railing staircase idea in Santa Barbara with wooden risers
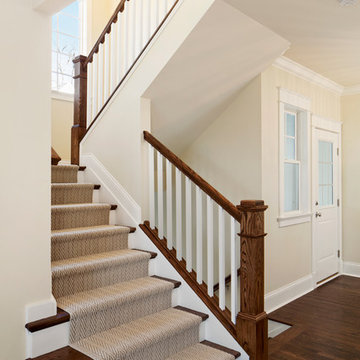
Greg Grupenhof
Mid-sized elegant wooden u-shaped staircase photo in Cincinnati with painted risers
Mid-sized elegant wooden u-shaped staircase photo in Cincinnati with painted risers

Photo by Casey Dunn
Staircase - country wooden u-shaped staircase idea in Austin with painted risers
Staircase - country wooden u-shaped staircase idea in Austin with painted risers
Staircase Ideas
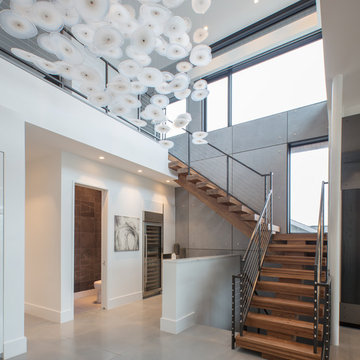
Staircase - large contemporary wooden l-shaped open and cable railing staircase idea in Baltimore
25






