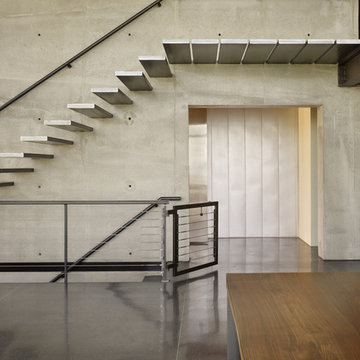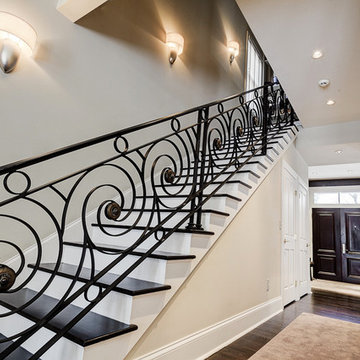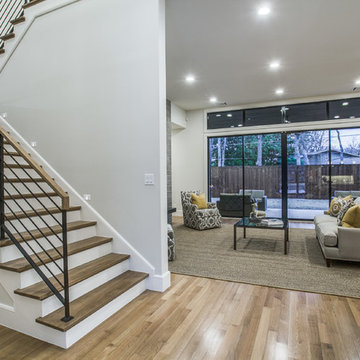Staircase Ideas
Refine by:
Budget
Sort by:Popular Today
641 - 660 of 545,208 photos
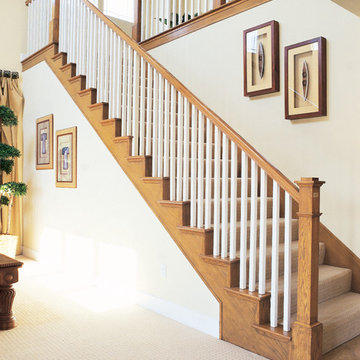
Prime Square Balusters (Item#5060)
Example of a mid-sized classic carpeted straight staircase design in San Francisco with carpeted risers
Example of a mid-sized classic carpeted straight staircase design in San Francisco with carpeted risers
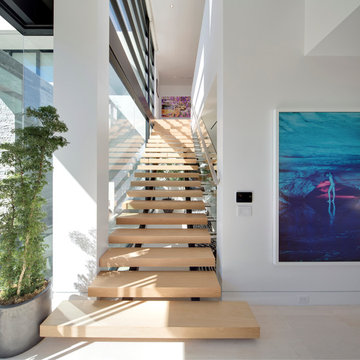
Nick Springett Photography
Staircase - huge contemporary wooden straight open staircase idea in Los Angeles
Staircase - huge contemporary wooden straight open staircase idea in Los Angeles
Find the right local pro for your project
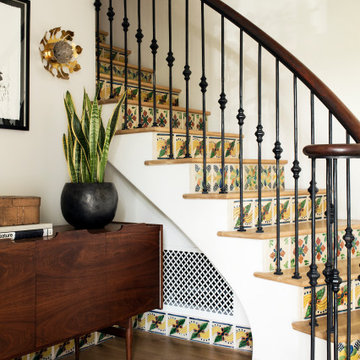
Inspiration for a mediterranean wooden curved mixed material railing staircase remodel in Los Angeles with tile risers
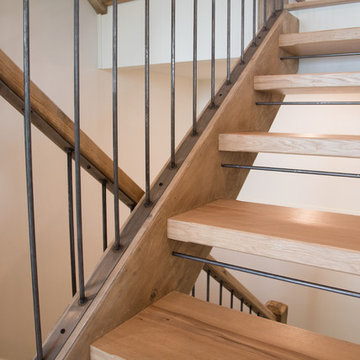
Staircase - mid-sized rustic wooden u-shaped open and mixed material railing staircase idea in Minneapolis
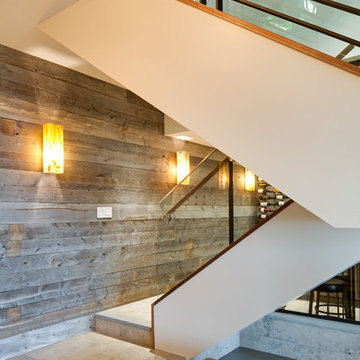
Photograph by Chad Mellon Photography
Inspiration for a mid-sized contemporary wooden u-shaped staircase remodel in Orange County with wooden risers
Inspiration for a mid-sized contemporary wooden u-shaped staircase remodel in Orange County with wooden risers
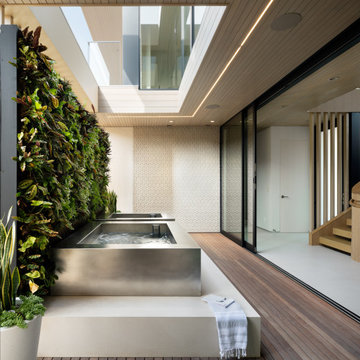
This home is dedicated to the idea that beauty can be found in the artistic expression of hand-made processes. The project included rigorous material research and close partnership with local craftspeople in order to realize the final architecture. The timeless quality of this collaboration is most visible in the ribbon stair and the raked stucco walls on the exterior facade. Working hand in hand with local artisans, layers of wood and plaster were stapled, raked, sanded, bent, and laminated in order to realize the curve of the stair and the precise lines of the facade.
In contrast to the manipulation of materials, a garden courtyard and spa add an intimate experience of nature within the heart of the home. The concealed space is a case study in contrast from the lush vegetation against the stark steel, to the shallow hot plunge and six-foot deep cold plunge. The result is a home that elevates the integrity of local craft and the refreshment of nature’s touch to augment a lifestyle dedicated to health, artistry, and authenticity.

Sponsored
Columbus, OH
Hope Restoration & General Contracting
Columbus Design-Build, Kitchen & Bath Remodeling, Historic Renovations
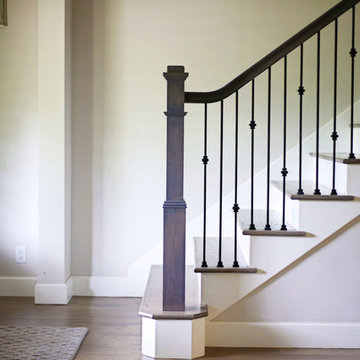
Mid-sized transitional wooden straight metal railing staircase photo in Other with painted risers

Handrail detail.
Photographer: Rob Karosis
Inspiration for a large farmhouse wooden straight wood railing staircase remodel in New York with wooden risers
Inspiration for a large farmhouse wooden straight wood railing staircase remodel in New York with wooden risers
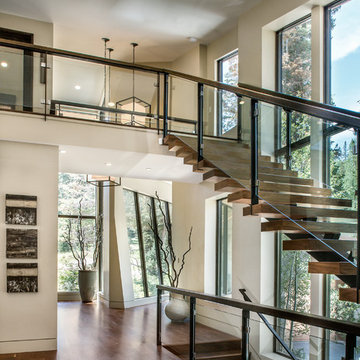
Scott Zimmerman, Floating staircase with walnut treads and glass railing.
Mid-sized trendy wooden straight open staircase photo in Salt Lake City
Mid-sized trendy wooden straight open staircase photo in Salt Lake City
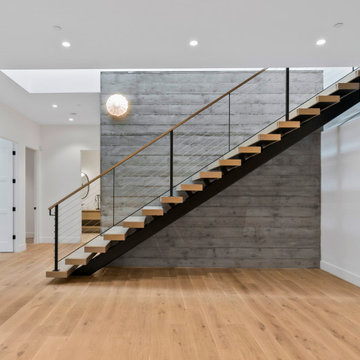
Example of a mid-sized minimalist wooden floating open and cable railing staircase design in San Francisco
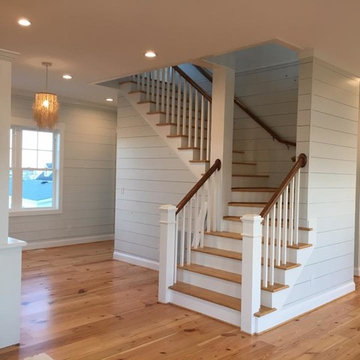
Staircase - coastal wooden l-shaped wood railing staircase idea in Other with wooden risers
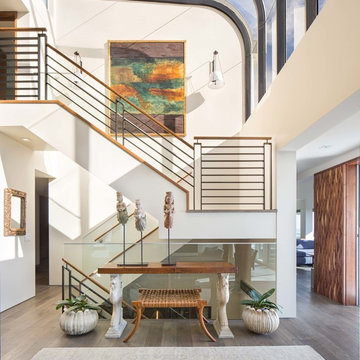
Photograph by Chad Mellon Photography
Staircase - mid-sized contemporary u-shaped mixed material railing staircase idea in Orange County
Staircase - mid-sized contemporary u-shaped mixed material railing staircase idea in Orange County
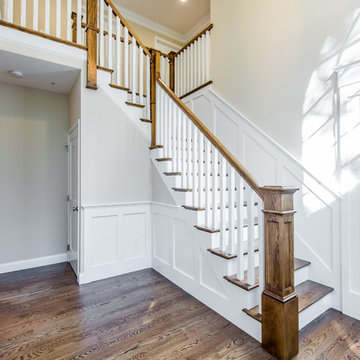
Kate & Keith Photography
Staircase - mid-sized traditional wooden l-shaped staircase idea in Boston with painted risers
Staircase - mid-sized traditional wooden l-shaped staircase idea in Boston with painted risers
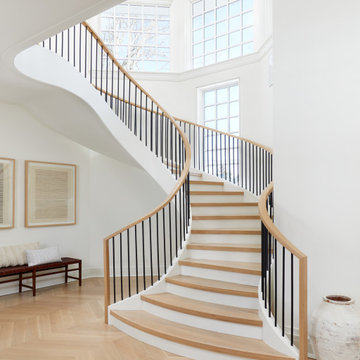
Curved, floating staircase with a modern style provides a striking architectural element.
Inspiration for a coastal staircase remodel in New York
Inspiration for a coastal staircase remodel in New York

This home is designed to be accessible for all three floors of the home via the residential elevator shown in the photo. The elevator runs through the core of the house, from the basement to rooftop deck. Alongside the elevator, the steel and walnut floating stair provides a feature in the space.
Design by: H2D Architecture + Design
www.h2darchitects.com
#kirklandarchitect
#kirklandcustomhome
#kirkland
#customhome
#greenhome
#sustainablehomedesign
#residentialelevator
#concreteflooring
Staircase Ideas
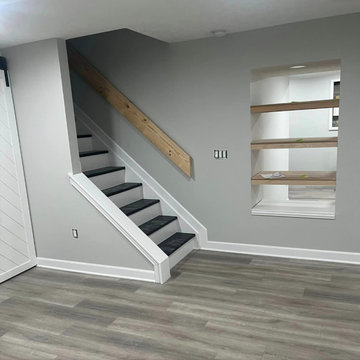
Sponsored
Galena
Castle Wood Carpentry, Inc
Custom Craftsmanship & Construction Solutions in Franklin County
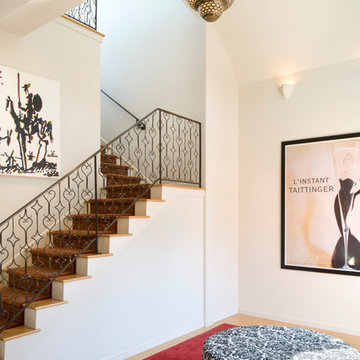
Sharon Risedorph
Staircase - mid-sized contemporary wooden l-shaped staircase idea in San Francisco with painted risers
Staircase - mid-sized contemporary wooden l-shaped staircase idea in San Francisco with painted risers
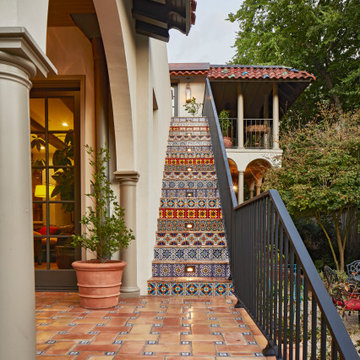
Inspiration for a huge mediterranean terra-cotta straight metal railing staircase remodel in Dallas with tile risers

Staircase - coastal carpeted u-shaped wood railing staircase idea in Manchester with carpeted risers
33






