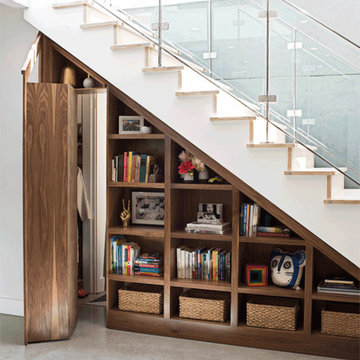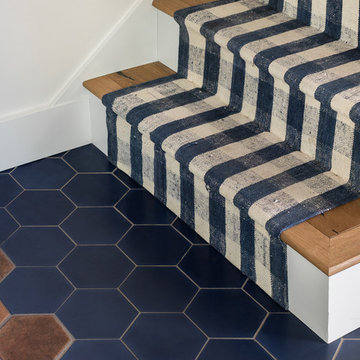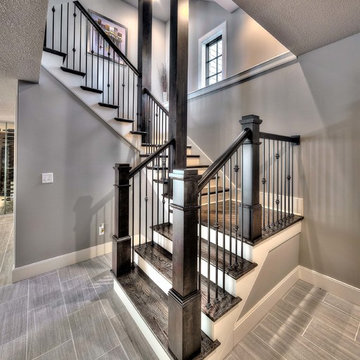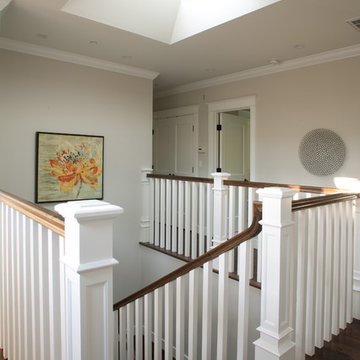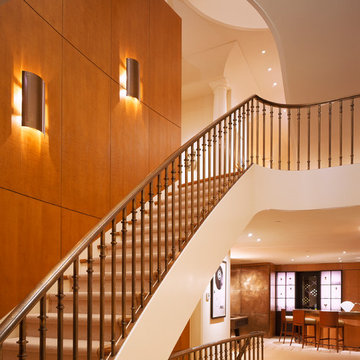Staircase Ideas
Refine by:
Budget
Sort by:Popular Today
601 - 620 of 545,223 photos
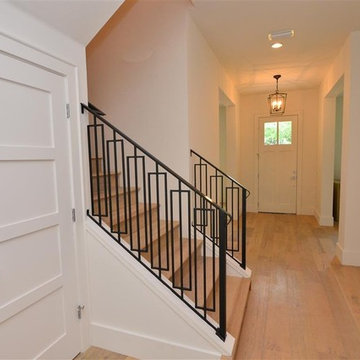
Custom made wrought iron stair railing
Example of a trendy wooden u-shaped staircase design in Orlando with wooden risers
Example of a trendy wooden u-shaped staircase design in Orlando with wooden risers
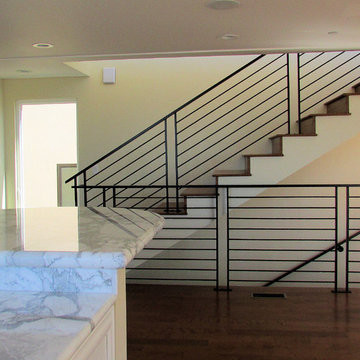
Inspiration for a large contemporary wooden straight metal railing staircase remodel in Los Angeles with wooden risers
Find the right local pro for your project
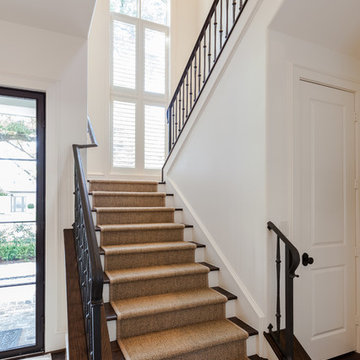
Connie Anderson
Inspiration for a timeless wooden u-shaped staircase remodel in Houston with painted risers
Inspiration for a timeless wooden u-shaped staircase remodel in Houston with painted risers
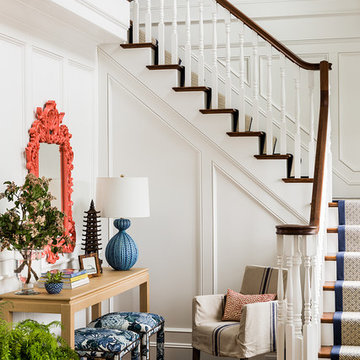
This ocean-front shingled Gambrel style house is home to a young family with little kids who lead an active, outdoor lifestyle. My goal was to create a bespoke, colorful and eclectic interior that looked sophisticated and fresh, but that was tough enough to withstand salt, sand and wet kids galore. The palette of coral and blue is an obvious choice, but we tried to translate it into a less expected, slightly updated way, hence the front door! Liberal use of indoor-outdoor fabrics created a seamless appearance while preserving the utility needed for this full time seaside residence.
photo: Michael J Lee Photography
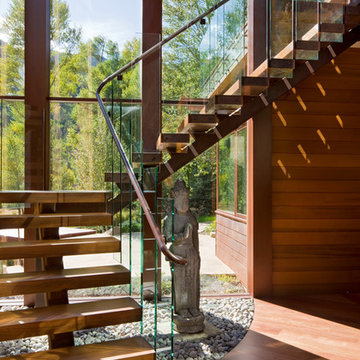
Wood tread with a single metal stringer and glass panel guardrail
Trendy wooden open staircase photo in Denver
Trendy wooden open staircase photo in Denver

Sponsored
Columbus, OH

Authorized Dealer
Traditional Hardwood Floors LLC
Your Industry Leading Flooring Refinishers & Installers in Columbus
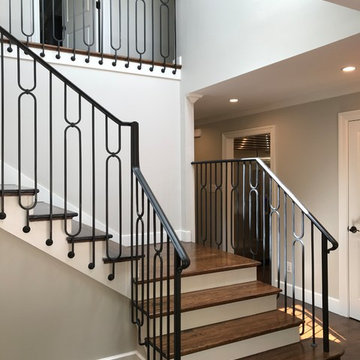
This wrought iron custom staircase is in the foyer/dining room of a transitional home in Dallas. The light fixture is the Rondure by Uttermost.
Inspiration for a transitional wooden l-shaped metal railing staircase remodel in Dallas with wooden risers
Inspiration for a transitional wooden l-shaped metal railing staircase remodel in Dallas with wooden risers

library and reading area build into and under stairway.
Example of a farmhouse wooden u-shaped open staircase design in San Francisco
Example of a farmhouse wooden u-shaped open staircase design in San Francisco
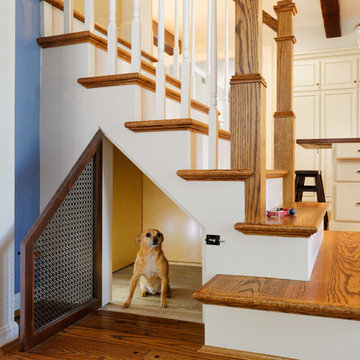
After opening up the stairwell between the kitchen and the living room, the homeowners had extra storage space under the stairs. Now it's used as the dog's crate area, complete with a custom doggy door.
Photography by: William Manning
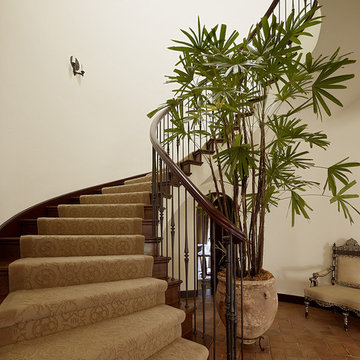
Architect: Charlie Barnett Associates
Interior Design: Tucker and Marks Design
Landscape Design: Suzman & Cole Design Associates
Photography: Mathew Millman Photography

Sponsored
Columbus, OH
Hope Restoration & General Contracting
Columbus Design-Build, Kitchen & Bath Remodeling, Historic Renovations
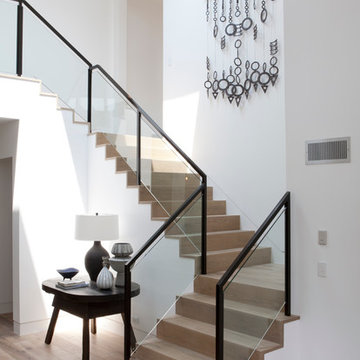
D Gilbert
Inspiration for a large coastal wooden glass railing staircase remodel in Los Angeles with wooden risers
Inspiration for a large coastal wooden glass railing staircase remodel in Los Angeles with wooden risers
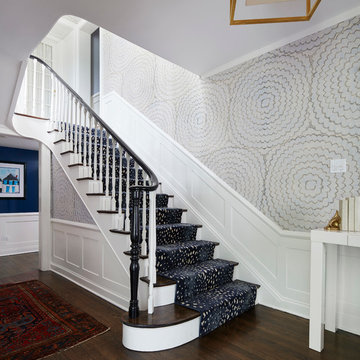
Staircase - mid-sized transitional wooden straight staircase idea in Chicago with painted risers
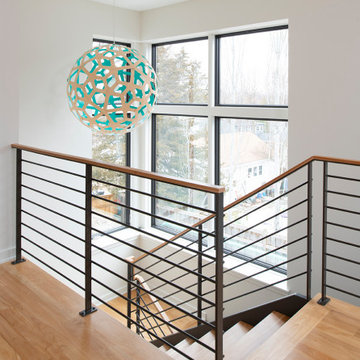
Mid-sized trendy wooden u-shaped mixed material railing staircase photo in Minneapolis with metal risers
Staircase Ideas
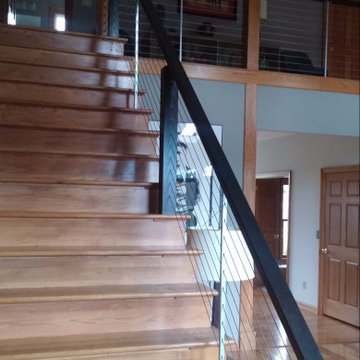
Sponsored
Pickerington
Buckeye Carpentry & Renovations
Industry Leading General Contractors in Pickerington
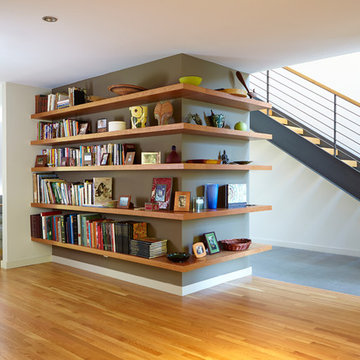
Located in Menlo Park, California, this 3,000 sf. remodel was carefully crafted to generate excitement and make maximum use of the owner’s strict budget and comply with the city’s stringent planning code. It was understood that not everything was to be redone from a prior owner’s quirky remodel which included odd inward angled walls, circular windows and cedar shingles.
Remedial work to remove and prevent dry rot ate into the budget as well. Studied alterations to the exterior include a new trellis over the garage door, pushing the entry out to create a new soaring stair hall and stripping the exterior down to simplify its appearance. The new steel entry stair leads to a floating bookcase that pivots to the family room. For budget reasons, it was decided to keep the existing cedar shingles.
Upstairs, a large oak multi-level staircase was replaced with the new simple run of stairs. The impact of angled bedroom walls and circular window in the bathroom were calmed with new clean white walls and tile.
Photo Credit: John Sutton Photography.
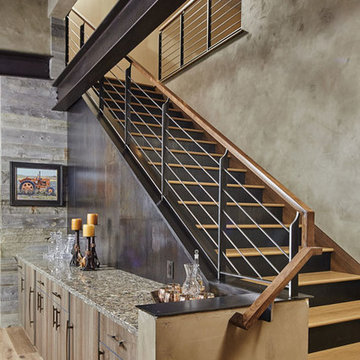
The 19th Stairs and Railing are a perfect example of contemporary industrial with a sophisticated style. Hand patina'd steel finishes and Black Walnut railings make this a warm and distinguished design.
31






