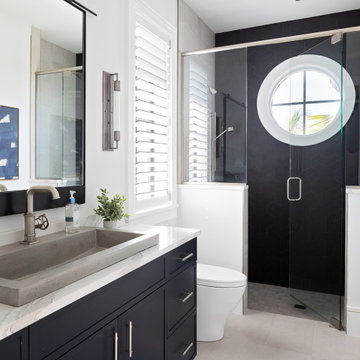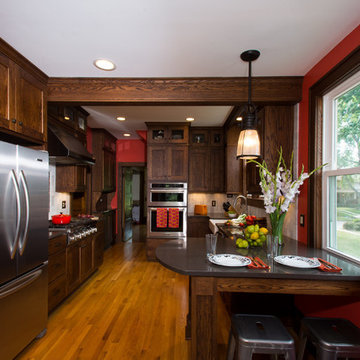Home Design Ideas

This Kitchen was renovated into an open concept space with a large island and custom cabinets - that provide ample storage including a wine fridge and coffee station.
The details in this space reflect the client's fun personalities! With a punch of blue on the island, that coordinates with the patterned tile above the range. The funky bar stools are as comfortable as they are fabulous. Lastly, the mini fan cools off the space while industrial pendants illuminate the island seating.
Maintenance was also at the forefront of this design when specifying quartz counter-tops, porcelain flooring, ceramic backsplash, and granite composite sinks. These all contribute to easy living.
Builder: Wamhoff Design Build
Photographer: Daniel Angulo

Transitional master gray floor bathroom photo in Grand Rapids with shaker cabinets, gray cabinets, gray walls, an undermount sink, a hinged shower door and white countertops

Cabinets were updated with an amazing green paint color, the layout was reconfigured, and beautiful nature-themed textures were added throughout. The bold cabinet color, rich wood finishes, and warm metal tones featured in this kitchen are second to none!
Cabinetry Color: Rainy Afternoon by Benjamin Moore
Walls: Revere Pewter by Benjamin Moore
Island and shelves: Knotty Alder in "Winter" stain
Photo credit: Picture Perfect House
Find the right local pro for your project

Smooth Concrete counter tops with pendant lighting.
Photographer: Rob Karosis
Example of a large farmhouse dark wood floor and brown floor kitchen design in New York with a single-bowl sink, shaker cabinets, gray cabinets, concrete countertops, white backsplash, wood backsplash, stainless steel appliances, an island and black countertops
Example of a large farmhouse dark wood floor and brown floor kitchen design in New York with a single-bowl sink, shaker cabinets, gray cabinets, concrete countertops, white backsplash, wood backsplash, stainless steel appliances, an island and black countertops

Master Bedroom: This suburban New Jersey couple wanted the architectural features of this expansive bedroom to truly shine, and we couldn't agree more. We painted the walls a rich color to highlight the vaulted ceilings and brick fireplace, and kept draperies simple to show off of the huge windows and lovely country view. We added a batten board treatment on the back wall to enhance the bed as the focal point and create a farmhouse chic feel. We love the chandelier floating above, reflecting light across the room off of each dangling crystal teardrop. Similar to the dining room, we let texture do the heavy lifting to add visual depth as opposed to color or pattern. Neutral tones in linen, metallic, shagreen, brick (fireplace), and wood create a light and airy space with plenty of textural details to appreciate.
Photo Credit: Erin Coren, Curated Nest Interiors

Jason Lindberg
Inspiration for a contemporary white tile and subway tile tub/shower combo remodel in New York with flat-panel cabinets, white cabinets and an undermount tub
Inspiration for a contemporary white tile and subway tile tub/shower combo remodel in New York with flat-panel cabinets, white cabinets and an undermount tub

Architect: Brandon Architects Inc.
Contractor/Interior Designer: Patterson Construction, Newport Beach, CA.
Photos by: Jeri Keogel
Inspiration for a coastal medium tone wood floor and beige floor dining room remodel in Orange County with gray walls
Inspiration for a coastal medium tone wood floor and beige floor dining room remodel in Orange County with gray walls
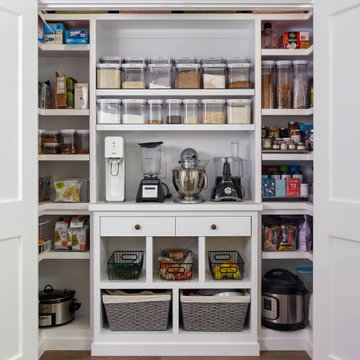
A super organized pantry closet for someone who loves to cook.
Example of a transitional kitchen design in San Francisco
Example of a transitional kitchen design in San Francisco

Free ebook, Creating the Ideal Kitchen. DOWNLOAD NOW
Our clients had been in their home since the early 1980’s and decided it was time for some updates. We took on the kitchen, two bathrooms and a powder room.
The layout in the kitchen was functional for them, so we kept that pretty much as is. Our client wanted a contemporary-leaning transitional look — nice clean lines with a gray and white palette. Light gray cabinets with a slightly darker gray subway tile keep the northern exposure light and airy. They also purchased some new furniture for their breakfast room and adjoining family room, so the whole space looks completely styled and new. The light fixtures are staggered and give a nice rhythm to the otherwise serene feel.
The homeowners were not 100% sold on the flooring choice for little powder room off the kitchen when I first showed it, but now they think it is one of the most interesting features of the design. I always try to “push” my clients a little bit because that’s when things can get really fun and this is what you are paying for after all, ideas that you may not come up with on your own.
We also worked on the two upstairs bathrooms. We started first on the hall bath which was basically just in need of a face lift. The floor is porcelain tile made to look like carrera marble. The vanity is white Shaker doors fitted with a white quartz top. We re-glazed the cast iron tub.
The master bath was a tub to shower conversion. We used a wood look porcelain plank on the main floor along with a Kohler Tailored vanity. The custom shower has a barn door shower door, and vinyl wallpaper in the sink area gives a rich textured look to the space. Overall, it’s a pretty sophisticated look for its smaller fooprint.
Designed by: Susan Klimala, CKD, CBD
Photography by: Michael Alan Kaskel
For more information on kitchen and bath design ideas go to: www.kitchenstudio-ge.com

Michael J. Lee Photography
Inspiration for a contemporary master blue tile gray floor bathroom remodel in Boston with flat-panel cabinets, dark wood cabinets, white walls and an undermount sink
Inspiration for a contemporary master blue tile gray floor bathroom remodel in Boston with flat-panel cabinets, dark wood cabinets, white walls and an undermount sink
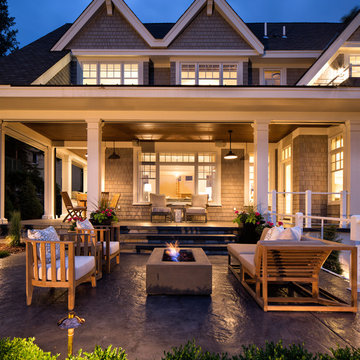
Wrap around porch.
Elegant backyard concrete patio photo in Minneapolis with a fire pit and no cover
Elegant backyard concrete patio photo in Minneapolis with a fire pit and no cover

Front door/ Great Room entry - hidden doors are located on either side of the front door to conceal coat closets.
Photography: Garett + Carrie Buell of Studiobuell/ studiobuell.com

Sponsored
New Albany, OH
NME Builders LLC
Industry Leading Kitchen & Bath Remodelers in Franklin County, OH

Photo: Rachel Loewen © 2018 Houzz
Beach style open concept living room photo in Chicago with white walls, a standard fireplace and a tile fireplace
Beach style open concept living room photo in Chicago with white walls, a standard fireplace and a tile fireplace

Inspiration for a mid-sized timeless light wood floor single front door remodel in Tampa with beige walls and a medium wood front door

Enclosed kitchen - small modern u-shaped porcelain tile and white floor enclosed kitchen idea in Austin with a drop-in sink, flat-panel cabinets, white cabinets, zinc countertops, white backsplash, stone tile backsplash, paneled appliances, an island and white countertops

Martha O'Hara Interiors, Interior Design & Photo Styling | Troy Thies, Photography | MDS Remodeling, Home Remodel | Please Note: All “related,” “similar,” and “sponsored” products tagged or listed by Houzz are not actual products pictured. They have not been approved by Martha O’Hara Interiors nor any of the professionals credited. For info about our work: design@oharainteriors.com
Home Design Ideas

Sponsored
Columbus, OH
Hope Restoration & General Contracting
Columbus Design-Build, Kitchen & Bath Remodeling, Historic Renovations

Example of a tuscan multicolored floor and cement tile floor doorless shower design in Miami with dark wood cabinets, white walls, an undermount sink, solid surface countertops, white countertops and beaded inset cabinets

Conroy Tanzer
Inspiration for a small transitional cement tile floor and white floor powder room remodel in San Francisco with green walls and a wall-mount sink
Inspiration for a small transitional cement tile floor and white floor powder room remodel in San Francisco with green walls and a wall-mount sink
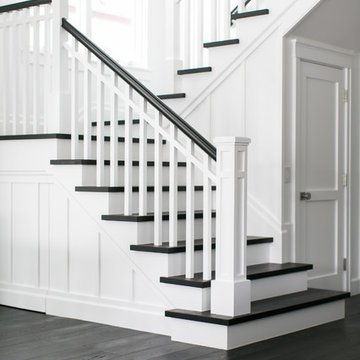
interior stairs
Photography by Ryan Garvin
Example of a mid-sized beach style wooden u-shaped staircase design in Orange County with painted risers
Example of a mid-sized beach style wooden u-shaped staircase design in Orange County with painted risers
3136

























