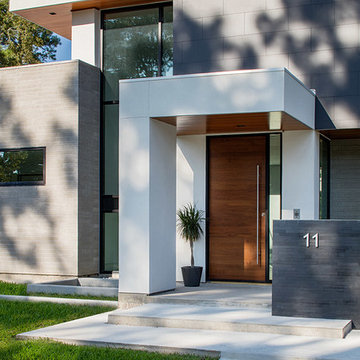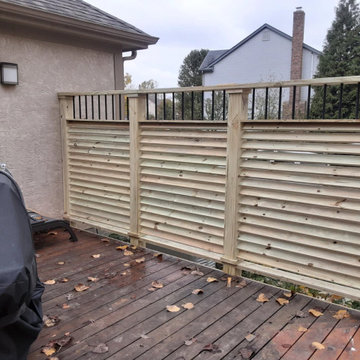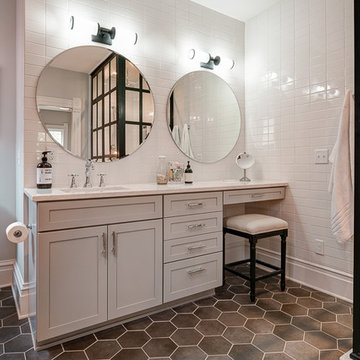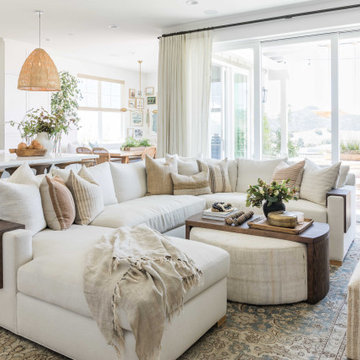Home Design Ideas

A tech-savvy family looks to Cantoni designer George Saba and architect Keith Messick to engineer the ultimate modern marvel in Houston’s Bunker Hill neighborhood.
Photos By: Michael Hunter & Taggart Sorensen

Inspiration for a mid-sized contemporary master gray tile and porcelain tile marble floor bathroom remodel in DC Metro with white walls, an undermount sink, a hinged shower door, quartz countertops, shaker cabinets, dark wood cabinets and a two-piece toilet

Bernard Andre
Example of a classic master gray tile drop-in bathtub design in San Francisco with recessed-panel cabinets, gray cabinets, gray walls, an undermount sink and a hinged shower door
Example of a classic master gray tile drop-in bathtub design in San Francisco with recessed-panel cabinets, gray cabinets, gray walls, an undermount sink and a hinged shower door
Find the right local pro for your project

Shop the Look, See the Photo Tour here: https://www.studio-mcgee.com/studioblog/2016/4/4/modern-mountain-home-tour
Watch the Webisode: https://www.youtube.com/watch?v=JtwvqrNPjhU
Travis J Photography

Example of a trendy medium tone wood floor and brown floor bedroom design in Miami with gray walls

Clear glass and a curbless shower seamlessly integrate the small bathroom's spaces with zen-like functionality.
© Jeffrey Totaro, photographer
Example of a trendy beige tile and stone tile porcelain tile and beige floor walk-in shower design in Philadelphia with an undermount sink, flat-panel cabinets, medium tone wood cabinets, beige walls and white countertops
Example of a trendy beige tile and stone tile porcelain tile and beige floor walk-in shower design in Philadelphia with an undermount sink, flat-panel cabinets, medium tone wood cabinets, beige walls and white countertops

Featuring R.D. Henry & Company
Mid-sized transitional single-wall medium tone wood floor kitchen photo in Chicago with shaker cabinets, white cabinets, white backsplash, subway tile backsplash, stainless steel appliances and stainless steel countertops
Mid-sized transitional single-wall medium tone wood floor kitchen photo in Chicago with shaker cabinets, white cabinets, white backsplash, subway tile backsplash, stainless steel appliances and stainless steel countertops

Sponsored
Westerville, OH
Winks Remodeling & Handyman Services
Custom Craftsmanship & Construction Solutions in Franklin County

Kitchen - traditional u-shaped dark wood floor kitchen idea in San Francisco with shaker cabinets, white cabinets, white backsplash and subway tile backsplash

Inspired by the Japanese "roten-buro" (outdoor bath), this master bath uses natural materials and textures to create the feeling of bathing out in nature. Designer: Fumiko Faiman. Photographer: Jeri Koegel.

Rebecca McAlpin
Inspiration for a transitional living room remodel in New York with a standard fireplace
Inspiration for a transitional living room remodel in New York with a standard fireplace

Example of a transitional 3/4 white tile bathroom design in San Francisco with black cabinets, gray walls, a vessel sink, recessed-panel cabinets, a one-piece toilet, marble countertops and white countertops

Ranch style home that was reinvented to create an open floor plan to encompass the kitchen, family room and breakfast room. Original family room was transformed into chic new dining room.
Photography by Eric Rorer

stephen allen photography
Staircase - large traditional wooden curved staircase idea in Miami with painted risers
Staircase - large traditional wooden curved staircase idea in Miami with painted risers

Sponsored
Columbus, OH
Hope Restoration & General Contracting
Columbus Design-Build, Kitchen & Bath Remodeling, Historic Renovations

Inspiration for a rustic medium tone wood floor bathroom remodel in Other with an integrated sink, distressed cabinets, flat-panel cabinets and marble countertops

The bluestone patio was screened from the neighbors with a wall of arborvitae. Lush perennial gardens provide flower cutting opportunities and color to offset the green wall.

New custom cabinetry in an off-white finish offer storage galore. Hand made zellige tiles provide a pop of color in this otherwise neutral kitchen. New European range and hood provide a handsome focal point. Rectangle island with marble top is home to an undermount sink, dishwasher, trash bin, seating as well as extra storage. New panel-ready refrigerator and coffee station complete this classic look.
Home Design Ideas

Example of a mid-sized trendy master blue tile blue floor and double-sink shower bench design in Austin with flat-panel cabinets, light wood cabinets, white walls, an undermount sink, marble countertops and a floating vanity

This is a great house. Perched high on a private, heavily wooded site, it has a rustic contemporary aesthetic. Vaulted ceilings, sky lights, large windows and natural materials punctuate the main spaces. The existing large format mosaic slate floor grabs your attention upon entering the home extending throughout the foyer, kitchen, and family room.
Specific requirements included a larger island with workspace for each of the homeowners featuring a homemade pasta station which requires small appliances on lift-up mechanisms as well as a custom-designed pasta drying rack. Both chefs wanted their own prep sink on the island complete with a garbage “shoot” which we concealed below sliding cutting boards. A second and overwhelming requirement was storage for a large collection of dishes, serving platters, specialty utensils, cooking equipment and such. To meet those needs we took the opportunity to get creative with storage: sliding doors were designed for a coffee station adjacent to the main sink; hid the steam oven, microwave and toaster oven within a stainless steel niche hidden behind pantry doors; added a narrow base cabinet adjacent to the range for their large spice collection; concealed a small broom closet behind the refrigerator; and filled the only available wall with full-height storage complete with a small niche for charging phones and organizing mail. We added 48” high base cabinets behind the main sink to function as a bar/buffet counter as well as overflow for kitchen items.
The client’s existing vintage commercial grade Wolf stove and hood commands attention with a tall backdrop of exposed brick from the fireplace in the adjacent living room. We loved the rustic appeal of the brick along with the existing wood beams, and complimented those elements with wired brushed white oak cabinets. The grayish stain ties in the floor color while the slab door style brings a modern element to the space. We lightened the color scheme with a mix of white marble and quartz countertops. The waterfall countertop adjacent to the dining table shows off the amazing veining of the marble while adding contrast to the floor. Special materials are used throughout, featured on the textured leather-wrapped pantry doors, patina zinc bar countertop, and hand-stitched leather cabinet hardware. We took advantage of the tall ceilings by adding two walnut linear pendants over the island that create a sculptural effect and coordinated them with the new dining pendant and three wall sconces on the beam over the main sink.

Open format kitchen includes gorgeous custom cabinets, a large underlit island with an induction cooktop and waterfall countertops. Full height slab backsplash and paneled appliances complete the sophisticated design.
3132


























