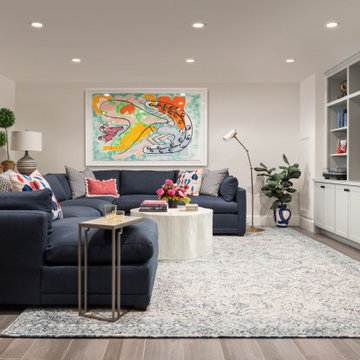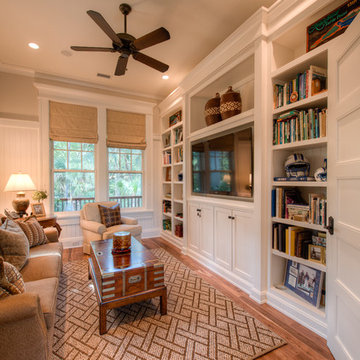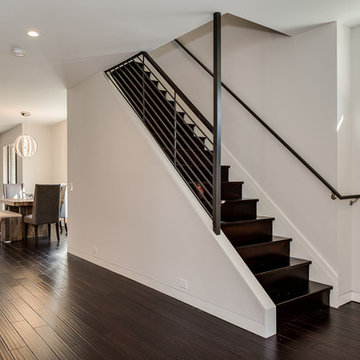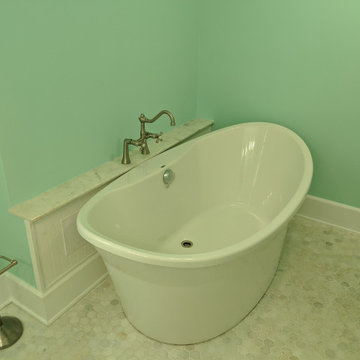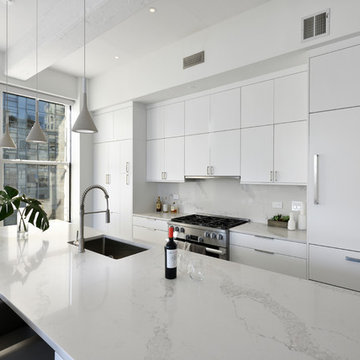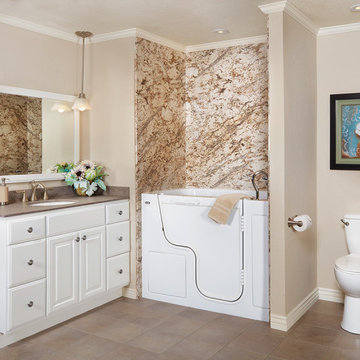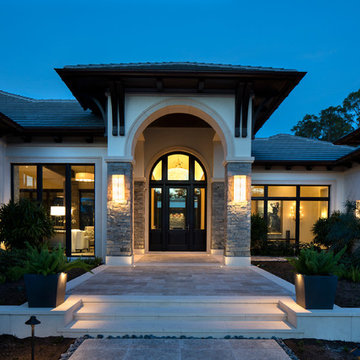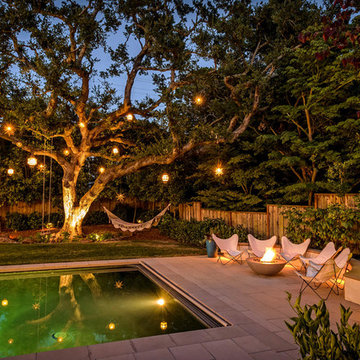Home Design Ideas

Dan Piassick
Example of a large trendy master white tile, gray tile and marble tile marble floor and white floor bathroom design in Dallas with gray cabinets, gray walls, an undermount sink, marble countertops, a hinged shower door and glass-front cabinets
Example of a large trendy master white tile, gray tile and marble tile marble floor and white floor bathroom design in Dallas with gray cabinets, gray walls, an undermount sink, marble countertops, a hinged shower door and glass-front cabinets

Alex Hayden
Deck - mid-sized cottage backyard deck idea in Seattle with no cover
Deck - mid-sized cottage backyard deck idea in Seattle with no cover
Find the right local pro for your project
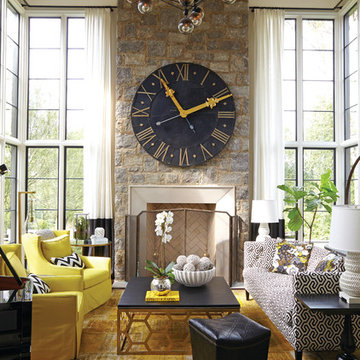
Architect: Blaine Bonadies, Bonadies Architect
Photography By: Jean Allsopp Photography
“Just as described, there is an edgy, irreverent vibe here, but the result has an appropriate stature and seriousness. Love the overscale windows. And the outdoor spaces are so great.”
Situated atop an old Civil War battle site, this new residence was conceived for a couple with southern values and a rock-and-roll attitude. The project consists of a house, a pool with a pool house and a renovated music studio. A marriage of modern and traditional design, this project used a combination of California redwood siding, stone and a slate roof with flat-seam lead overhangs. Intimate and well planned, there is no space wasted in this home. The execution of the detail work, such as handmade railings, metal awnings and custom windows jambs, made this project mesmerizing.
Cues from the client and how they use their space helped inspire and develop the initial floor plan, making it live at a human scale but with dramatic elements. Their varying taste then inspired the theme of traditional with an edge. The lines and rhythm of the house were simplified, and then complemented with some key details that made the house a juxtaposition of styles.
The wood Ultimate Casement windows were all standard sizes. However, there was a desire to make the windows have a “deep pocket” look to create a break in the facade and add a dramatic shadow line. Marvin was able to customize the jambs by extruding them to the exterior. They added a very thin exterior profile, which negated the need for exterior casing. The same detail was in the stone veneers and walls, as well as the horizontal siding walls, with no need for any modification. This resulted in a very sleek look.
MARVIN PRODUCTS USED:
Marvin Ultimate Casement Window
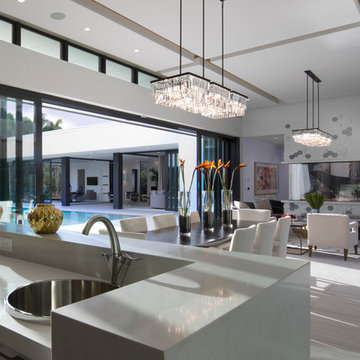
This Palm Springs inspired, one story, 8,245 sq. ft. modernist “party pad” merges golf and Rat Pack glamour. The net-zero home provides resort-style living and overlooks fairways and water views. The front elevation of this mid-century, sprawling ranch showcases a patterned screen that provides transparency and privacy. The design element of the screen reappears throughout the home in a manner similar to Frank Lloyd Wright’s use of design patterns throughout his homes. The home boasts a HERS index of zero. A 17.1 kW Photovoltaic and Tesla Powerwall system provides approximately 100% of the electrical energy needs.
A Grand ARDA for Custom Home Design goes to
Phil Kean Design Group
Designer: Phil Kean Design Group
From: Winter Park, Florida

Living room - huge modern formal and open concept concrete floor and gray floor living room idea in Houston with white walls, no fireplace and no tv

Photo Credit: Aaron Leitz
Example of a minimalist open concept slate floor living room design in Seattle with a standard fireplace, a bar and a concrete fireplace
Example of a minimalist open concept slate floor living room design in Seattle with a standard fireplace, a bar and a concrete fireplace
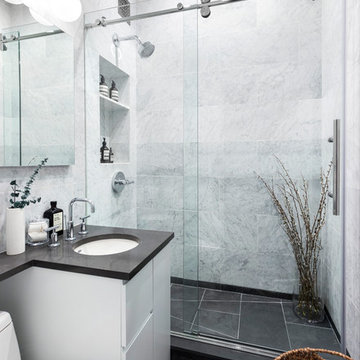
Example of a small trendy 3/4 white tile and marble tile black floor bathroom design in New York with flat-panel cabinets, white cabinets, a one-piece toilet and an undermount sink
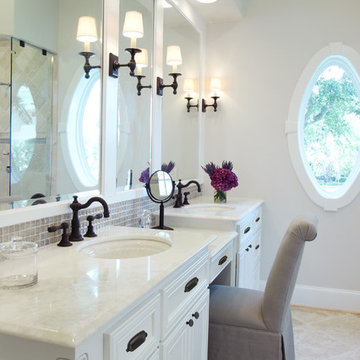
Elegant beige tile and mosaic tile bathroom photo in Houston with an undermount sink, white cabinets and white countertops
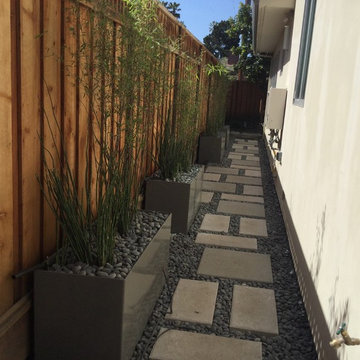
Modern walkway design with concrete pavers and La Paz pebbles
This is an example of a small modern drought-tolerant and partial sun backyard landscaping in San Francisco.
This is an example of a small modern drought-tolerant and partial sun backyard landscaping in San Francisco.
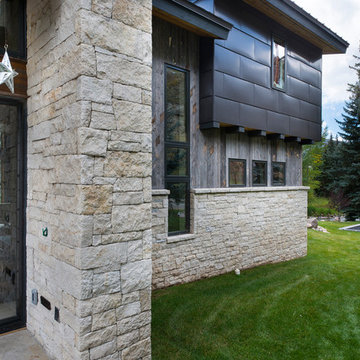
This beautiful house right on the banks of Gore Creek in Vail is a fine example of MOUNTAIN MODERN, or as we like to say MOUNTAIN SOPHISTICATED..
Jay Rush Photography
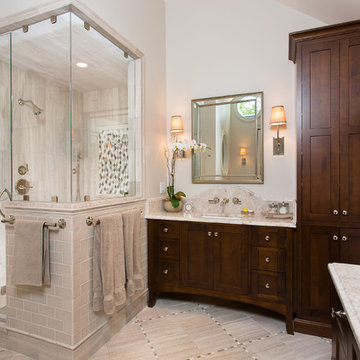
Gregg Willett Photography
Freestanding bathtub - traditional subway tile freestanding bathtub idea in San Francisco
Freestanding bathtub - traditional subway tile freestanding bathtub idea in San Francisco
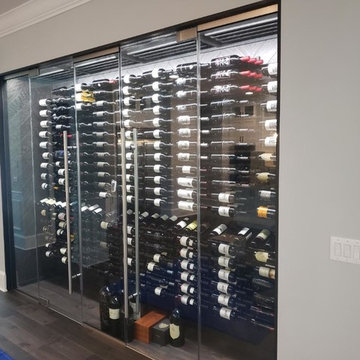
VintageView wall mounted wine racks with a presentation row
Inspiration for a modern wine cellar remodel in Tampa with display racks
Inspiration for a modern wine cellar remodel in Tampa with display racks
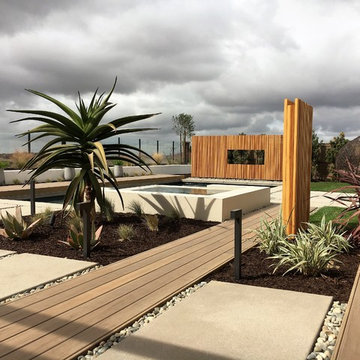
Inspiration for a contemporary backyard rectangular pool remodel in San Diego with decking
Home Design Ideas
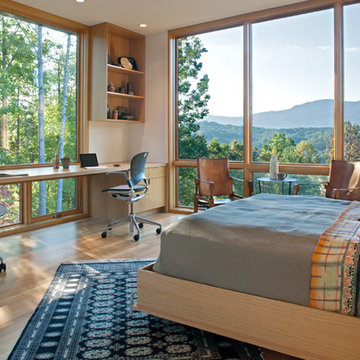
This modern lake house is located in the foothills of the Blue Ridge Mountains. The residence overlooks a mountain lake with expansive mountain views beyond. The design ties the home to its surroundings and enhances the ability to experience both home and nature together. The entry level serves as the primary living space and is situated into three groupings; the Great Room, the Guest Suite and the Master Suite. A glass connector links the Master Suite, providing privacy and the opportunity for terrace and garden areas.
Won a 2013 AIANC Design Award. Featured in the Austrian magazine, More Than Design. Featured in Carolina Home and Garden, Summer 2015.
45

























