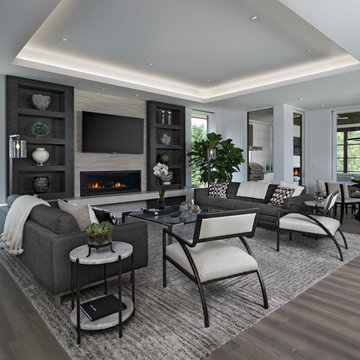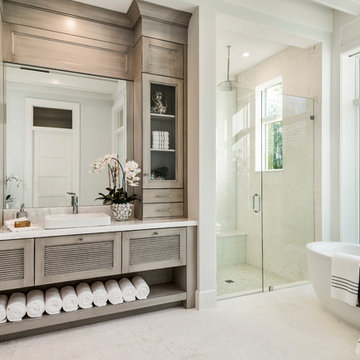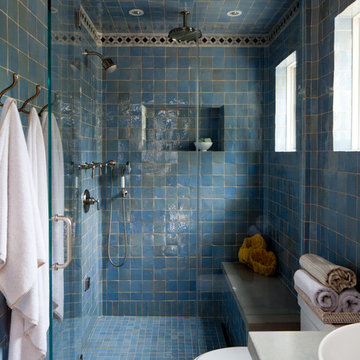Home Design Ideas

Inspiration for a mid-sized timeless master ceramic tile and gray floor freestanding bathtub remodel in Minneapolis with recessed-panel cabinets, white cabinets, blue walls, an undermount sink and granite countertops

Photography: Dustin Halleck
Inspiration for a mid-sized transitional enclosed and formal medium tone wood floor and brown floor living room remodel in Chicago with gray walls, a standard fireplace and no tv
Inspiration for a mid-sized transitional enclosed and formal medium tone wood floor and brown floor living room remodel in Chicago with gray walls, a standard fireplace and no tv

Example of a small cottage single-wall porcelain tile utility room design in Minneapolis with a drop-in sink, white cabinets, laminate countertops, beige walls, a side-by-side washer/dryer and recessed-panel cabinets
Find the right local pro for your project

Photo: Michelle Schmauder
Bathroom - industrial white tile and subway tile cement tile floor and multicolored floor bathroom idea in DC Metro with medium tone wood cabinets, white walls, a vessel sink, wood countertops, brown countertops and flat-panel cabinets
Bathroom - industrial white tile and subway tile cement tile floor and multicolored floor bathroom idea in DC Metro with medium tone wood cabinets, white walls, a vessel sink, wood countertops, brown countertops and flat-panel cabinets

The shape of the angled porch-roof, sets the tone for a truly modern entryway. This protective covering makes a dramatic statement, as it hovers over the front door. The blue-stone terrace conveys even more interest, as it gradually moves upward, morphing into steps, until it reaches the porch.
Porch Detail
The multicolored tan stone, used for the risers and retaining walls, is proportionally carried around the base of the house. Horizontal sustainable-fiber cement board replaces the original vertical wood siding, and widens the appearance of the facade. The color scheme — blue-grey siding, cherry-wood door and roof underside, and varied shades of tan and blue stone — is complimented by the crisp-contrasting black accents of the thin-round metal columns, railing, window sashes, and the roof fascia board and gutters.
This project is a stunning example of an exterior, that is both asymmetrical and symmetrical. Prior to the renovation, the house had a bland 1970s exterior. Now, it is interesting, unique, and inviting.
Photography Credit: Tom Holdsworth Photography
Contractor: Owings Brothers Contracting

Bruce Damonte
Inspiration for a timeless dark wood floor kitchen pantry remodel in San Francisco with open cabinets and light wood cabinets
Inspiration for a timeless dark wood floor kitchen pantry remodel in San Francisco with open cabinets and light wood cabinets

The spacious great room in this home, completed in 2017, is open to the kitchen and features a linear fireplace on a floating honed limestone hearth, supported by hidden steel brackets, extending the full width between the two floor to ceiling windows. The custom oak shelving forms a display case with individual lights for each section allowing the homeowners to showcase favorite art objects. The ceiling features a step and hidden LED cove lighting to provide a visual separation for this area from the adjacent kitchen and informal dining areas. The rug and furniture were selected by the homeowners for everyday comfort as this is the main TV watching and hangout room in the home. A casual dining area provides seating for 6 or more and can also function as a game table. In the background is the 3 seasons room accessed by a floor-to-ceiling sliding door that opens 2/3 to provide easy flow for entertaining.

Bathroom - coastal kids' white tile and subway tile multicolored floor and cement tile floor bathroom idea in San Francisco with shaker cabinets, blue cabinets, white walls, an undermount sink, white countertops, a two-piece toilet and quartz countertops

ASID Award winning Master Bath
Bathroom - large modern master porcelain tile marble floor bathroom idea in San Francisco
Bathroom - large modern master porcelain tile marble floor bathroom idea in San Francisco

Inspired by the majesty of the Northern Lights and this family's everlasting love for Disney, this home plays host to enlighteningly open vistas and playful activity. Like its namesake, the beloved Sleeping Beauty, this home embodies family, fantasy and adventure in their truest form. Visions are seldom what they seem, but this home did begin 'Once Upon a Dream'. Welcome, to The Aurora.

Transitional 3/4 beige tile beige floor bathroom photo in Other with louvered cabinets, gray cabinets, white walls, a vessel sink and a hinged shower door

Example of a large transitional walk-out light wood floor and brown floor basement design in Atlanta with white walls, a standard fireplace and a concrete fireplace

Sponsored
Hilliard, OH
Schedule a Free Consultation
Nova Design Build
Custom Premiere Design-Build Contractor | Hilliard, OH

Photo Credit: Emily Redfield
Bathroom - small traditional master white tile and subway tile gray floor bathroom idea in Denver with brown cabinets, white walls, marble countertops, white countertops, an undermount sink and flat-panel cabinets
Bathroom - small traditional master white tile and subway tile gray floor bathroom idea in Denver with brown cabinets, white walls, marble countertops, white countertops, an undermount sink and flat-panel cabinets

Interiors by SHOPHOUSE Design
Kyle Born Photography
Example of a classic dark wood floor kitchen design in Philadelphia with white cabinets, gray backsplash, stainless steel appliances, an island and beaded inset cabinets
Example of a classic dark wood floor kitchen design in Philadelphia with white cabinets, gray backsplash, stainless steel appliances, an island and beaded inset cabinets

Complete renovation of kitchen in a historically significant colonial in Pasadena, CA. Kitchen features a vintage Wedgewood stove from the 50's, cork floor, white shaker style cabinets, and painted bead board ceiling.
Erika Bierman Photography
www.erikabiermanphotography.com

41 West Coastal Retreat Series reveals creative, fresh ideas, for a new look to define the casual beach lifestyle of Naples.
More than a dozen custom variations and sizes are available to be built on your lot. From this spacious 3,000 square foot, 3 bedroom model, to larger 4 and 5 bedroom versions ranging from 3,500 - 10,000 square feet, including guest house options.
Home Design Ideas

Sponsored
Columbus, OH
KP Designs Group
Franklin County's Unique and Creative Residential Interior Design Firm

Example of a mid-sized eclectic brick floor and red floor enclosed kitchen design in Richmond with a farmhouse sink, shaker cabinets, green cabinets, wood countertops and beige backsplash

Donna Dotan Photography Inc.
Example of a transitional single-wall laundry closet design in New York with white cabinets, white walls, a side-by-side washer/dryer and white countertops
Example of a transitional single-wall laundry closet design in New York with white cabinets, white walls, a side-by-side washer/dryer and white countertops

Inspiration for a transitional formal and open concept dark wood floor and brown floor living room remodel in New York with white walls, a standard fireplace, a tile fireplace and no tv
280


























