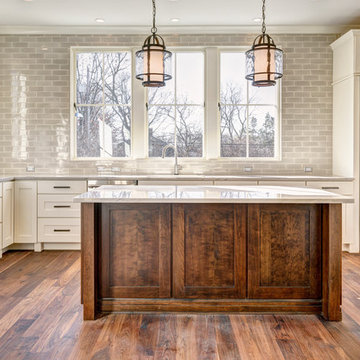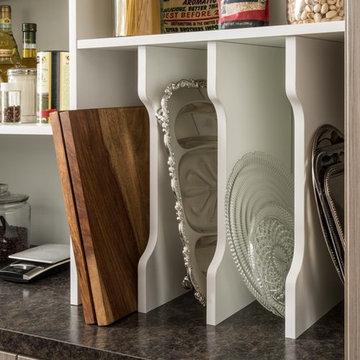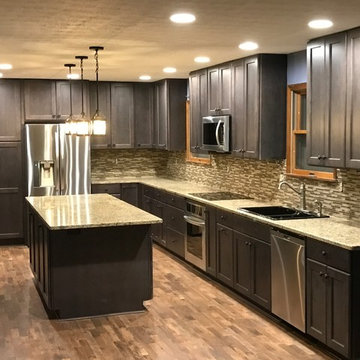Home Design Ideas

A beach house getaway. Jodi Fleming Design scope: Architectural Drawings, Interior Design, Custom Furnishings, & Landscape Design. Photography by Billy Collopy

Ken Vaughan - Vaughan Creative Media
Dedicated laundry room - small craftsman single-wall slate floor and gray floor dedicated laundry room idea in Dallas with shaker cabinets, blue cabinets, a side-by-side washer/dryer and brown walls
Dedicated laundry room - small craftsman single-wall slate floor and gray floor dedicated laundry room idea in Dallas with shaker cabinets, blue cabinets, a side-by-side washer/dryer and brown walls

Ariana Miller with ANM Photography. www.anmphoto.com
Example of a mid-sized farmhouse master carpeted and brown floor bedroom design in Dallas with gray walls
Example of a mid-sized farmhouse master carpeted and brown floor bedroom design in Dallas with gray walls
Find the right local pro for your project

Chad Mellon Photographer
Example of a large beach style master medium tone wood floor and brown floor bedroom design in Orange County with beige walls and no fireplace
Example of a large beach style master medium tone wood floor and brown floor bedroom design in Orange County with beige walls and no fireplace

Glen Doone Photography
Inspiration for a small contemporary galley beige floor and ceramic tile dedicated laundry room remodel in Detroit with a farmhouse sink, white cabinets, granite countertops, beige walls, a side-by-side washer/dryer and shaker cabinets
Inspiration for a small contemporary galley beige floor and ceramic tile dedicated laundry room remodel in Detroit with a farmhouse sink, white cabinets, granite countertops, beige walls, a side-by-side washer/dryer and shaker cabinets

Example of a large classic galley light wood floor eat-in kitchen design in Jacksonville with an undermount sink, raised-panel cabinets, marble countertops, white backsplash, stone slab backsplash, stainless steel appliances, an island and light wood cabinets

The finishing touches were the new custom living room fireplace with marble mosaic tile surround and marble hearth and stunning extra wide plank hand scraped oak flooring throughout the entire first floor.

Sponsored
Columbus, OH
Hope Restoration & General Contracting
Columbus Design-Build, Kitchen & Bath Remodeling, Historic Renovations

2016 Coastal Living magazine's Hamptons Showhouse // Exterior view with pool
Inspiration for a large timeless white three-story wood gable roof remodel in New York
Inspiration for a large timeless white three-story wood gable roof remodel in New York

Inspiration for a large timeless open concept medium tone wood floor living room remodel in Baltimore with blue walls, no fireplace and no tv

Martha O'Hara Interiors, Interior Design & Photo Styling | Corey Gaffer, Photography | Please Note: All “related,” “similar,” and “sponsored” products tagged or listed by Houzz are not actual products pictured. They have not been approved by Martha O’Hara Interiors nor any of the professionals credited. For information about our work, please contact design@oharainteriors.com.

Red Ranch Studio photography
Inspiration for a large modern master white tile and subway tile ceramic tile and gray floor bathroom remodel in New York with a two-piece toilet, gray walls, distressed cabinets, a vessel sink and solid surface countertops
Inspiration for a large modern master white tile and subway tile ceramic tile and gray floor bathroom remodel in New York with a two-piece toilet, gray walls, distressed cabinets, a vessel sink and solid surface countertops

Keith Gegg
Large elegant galley medium tone wood floor kitchen pantry photo in St Louis with glass-front cabinets, white cabinets, marble countertops, white backsplash and paneled appliances
Large elegant galley medium tone wood floor kitchen pantry photo in St Louis with glass-front cabinets, white cabinets, marble countertops, white backsplash and paneled appliances

Mark Heywood
Small trendy built-in desk medium tone wood floor study room photo in Salt Lake City with white walls
Small trendy built-in desk medium tone wood floor study room photo in Salt Lake City with white walls

A Minimal Modern Spa Bathroom completed by Storybook Interiors of Grand Rapids, Michigan.
Inspiration for a mid-sized contemporary master gray tile and ceramic tile ceramic tile bathroom remodel in Grand Rapids with quartzite countertops, flat-panel cabinets, medium tone wood cabinets and a vessel sink
Inspiration for a mid-sized contemporary master gray tile and ceramic tile ceramic tile bathroom remodel in Grand Rapids with quartzite countertops, flat-panel cabinets, medium tone wood cabinets and a vessel sink

Example of a mid-sized transitional master white tile and porcelain tile ceramic tile, gray floor and double-sink bathroom design in Dallas with flat-panel cabinets, light wood cabinets, a two-piece toilet, white walls, an undermount sink, quartz countertops, a hinged shower door, white countertops and a built-in vanity

This home was built in the early 2000’s. We completely reconfigured the kitchen, updated the breakfast room, added a bar to the living room, updated a powder room, a staircase and several fireplaces.
Interior Styling by Kristy Oatman. Photographs by Jordan Katz.
FEATURED IN
Colorado Nest
Home Design Ideas

Open concept kitchen - coastal l-shaped medium tone wood floor and brown floor open concept kitchen idea in Los Angeles with shaker cabinets, white cabinets, white backsplash, an island and white countertops

Renovation of 1960's bathroom in New York City. Dimensions, less than 5"-0" x 8'-0". Thassos marble subway tiles with Blue Celeste mosaic and slabs. Kohler shower head and sprays, Furniture Guild vanity, Toto faucet and toilet
Photo: Elizabeth Dooley

Inspiration for a large transitional l-shaped brown floor and medium tone wood floor kitchen remodel in Nashville with shaker cabinets, white cabinets, quartz countertops, gray backsplash, subway tile backsplash, stainless steel appliances, an island and white countertops
2840



























