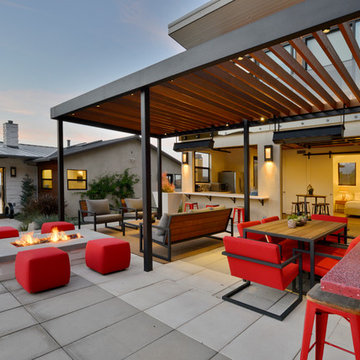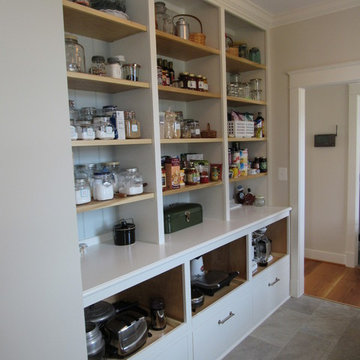Home Design Ideas

An Architect's bathroom added to the top floor of a beautiful home. Clean lines and cool colors are employed to create a perfect balance of soft and hard. Tile work and cabinetry provide great contrast and ground the space.
Photographer: Dean Birinyi

http://genevacabinet.com, GENEVA CABINET COMPANY, LLC , Lake Geneva, WI., Lake house with open kitchen,Shiloh cabinetry pained finish in Repose Grey, Essex door style with beaded inset, corner cabinet, decorative pulls, appliance panels, Definite Quartz Viareggio countertops

Large transitional underground laminate floor and gray floor basement photo in New York with beige walls and no fireplace
Find the right local pro for your project
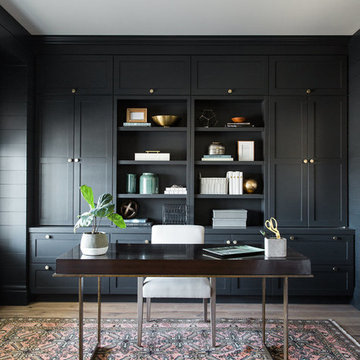
Inspiration for a transitional freestanding desk light wood floor home office remodel in Salt Lake City with gray walls

Trendy light wood floor and brown floor great room photo in Minneapolis with white walls

Trendy concrete floor and gray floor entryway photo in Los Angeles with gray walls and a medium wood front door

Interior built by Sweeney Design Build. Custom built-ins staircase that leads to a lofted office area.
Small mountain style wooden straight metal railing staircase photo in Burlington with wooden risers
Small mountain style wooden straight metal railing staircase photo in Burlington with wooden risers
Reload the page to not see this specific ad anymore
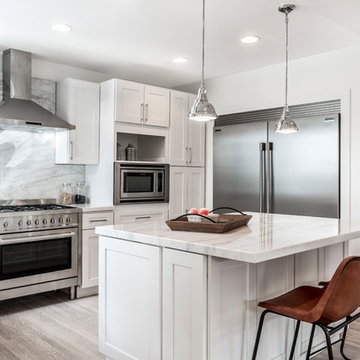
Eat-in kitchen - mid-sized transitional u-shaped light wood floor and beige floor eat-in kitchen idea in San Francisco with shaker cabinets, white cabinets, marble countertops, multicolored backsplash, stone slab backsplash, stainless steel appliances and an island
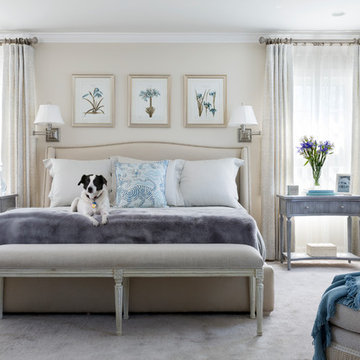
Stacy Zarin Goldberg
Bedroom - large traditional master carpeted and beige floor bedroom idea in DC Metro with beige walls and no fireplace
Bedroom - large traditional master carpeted and beige floor bedroom idea in DC Metro with beige walls and no fireplace
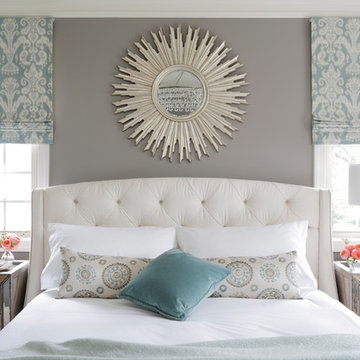
Mali Azima
Inspiration for a large transitional master bedroom remodel in Atlanta with gray walls
Inspiration for a large transitional master bedroom remodel in Atlanta with gray walls
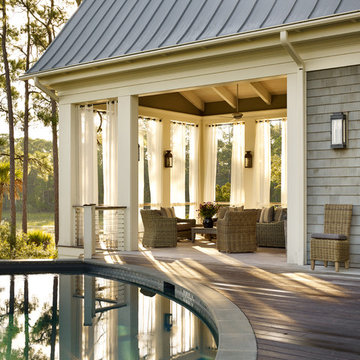
Emily Followill
Deck - traditional backyard deck idea in Atlanta with a roof extension
Deck - traditional backyard deck idea in Atlanta with a roof extension
Reload the page to not see this specific ad anymore

Inspiration for a transitional living room remodel in Minneapolis with beige walls, a standard fireplace and a stone fireplace

We were asked to achieve modern-day functionality and style while preserving the architectural character of this Victorian home built in 1900. We balanced a classic white cabinet style with a bold backsplash tile and an island countertop made from reclaimed high school bleacher seats.
// Photographer: Caroline Johnson

Mill House façade, design and photography by Duncan McRoberts...
Inspiration for a large farmhouse white two-story wood gable roof remodel in Portland with a metal roof
Inspiration for a large farmhouse white two-story wood gable roof remodel in Portland with a metal roof

Weiller - 2014
Elegant laundry room photo in San Francisco with raised-panel cabinets, white cabinets, gray walls and a side-by-side washer/dryer
Elegant laundry room photo in San Francisco with raised-panel cabinets, white cabinets, gray walls and a side-by-side washer/dryer
Home Design Ideas
Reload the page to not see this specific ad anymore

Mid-sized mountain style open concept family room photo in Denver with a ribbon fireplace, a wall-mounted tv and white walls

Kitchen - traditional l-shaped dark wood floor kitchen idea in Columbus with a farmhouse sink, shaker cabinets, white cabinets, gray backsplash, subway tile backsplash and an island
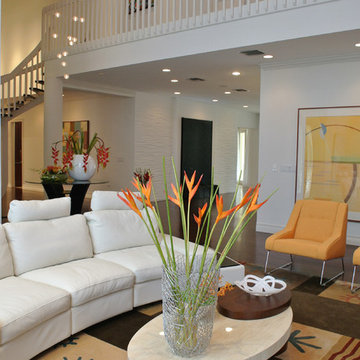
J Design Group
The Interior Design of your Living and Family room is a very important part of your home dream project.
There are many ways to bring a small or large Living and Family room space to one of the most pleasant and beautiful important areas in your daily life.
You can go over some of our award winner Living and Family room pictures and see all different projects created with most exclusive products available today.
Your friendly Interior design firm in Miami at your service.
Contemporary - Modern Interior designs.
Top Interior Design Firm in Miami – Coral Gables.
Bathroom,
Bathrooms,
House Interior Designer,
House Interior Designers,
Home Interior Designer,
Home Interior Designers,
Residential Interior Designer,
Residential Interior Designers,
Modern Interior Designers,
Miami Beach Designers,
Best Miami Interior Designers,
Miami Beach Interiors,
Luxurious Design in Miami,
Top designers,
Deco Miami,
Luxury interiors,
Miami modern,
Interior Designer Miami,
Contemporary Interior Designers,
Coco Plum Interior Designers,
Miami Interior Designer,
Sunny Isles Interior Designers,
Pinecrest Interior Designers,
Interior Designers Miami,
J Design Group interiors,
South Florida designers,
Best Miami Designers,
Miami interiors,
Miami décor,
Miami Beach Luxury Interiors,
Miami Interior Design,
Miami Interior Design Firms,
Beach front,
Top Interior Designers,
top décor,
Top Miami Decorators,
Miami luxury condos,
Top Miami Interior Decorators,
Top Miami Interior Designers,
Modern Designers in Miami,
modern interiors,
Modern,
Pent house design,
white interiors,
Miami, South Miami, Miami Beach, South Beach, Williams Island, Sunny Isles, Surfside, Fisher Island, Aventura, Brickell, Brickell Key, Key Biscayne, Coral Gables, CocoPlum, Coconut Grove, Pinecrest, Miami Design District, Golden Beach, Downtown Miami, Miami Interior Designers, Miami Interior Designer, Interior Designers Miami, Modern Interior Designers, Modern Interior Designer, Modern interior decorators, Contemporary Interior Designers, Interior decorators, Interior decorator, Interior designer, Interior designers, Luxury, modern, best, unique, real estate, decor
J Design Group – Miami Interior Design Firm – Modern – Contemporary Interior Designer Miami - Interior Designers in Miami
Contact us: (305) 444-4611
96


























