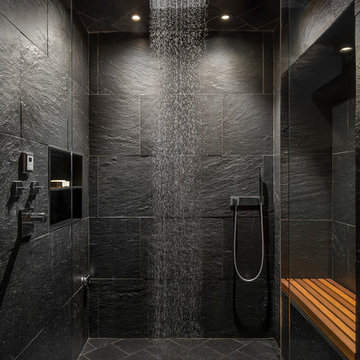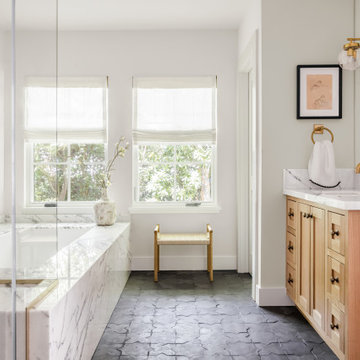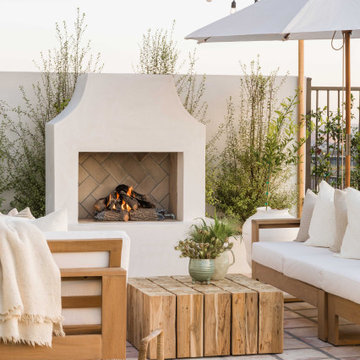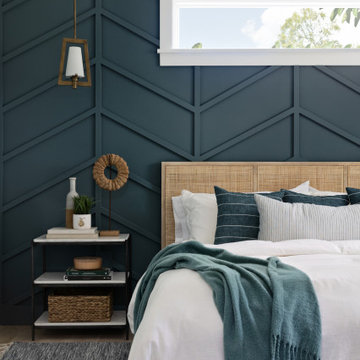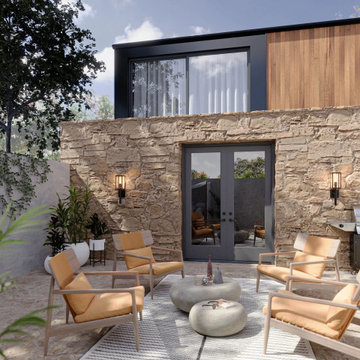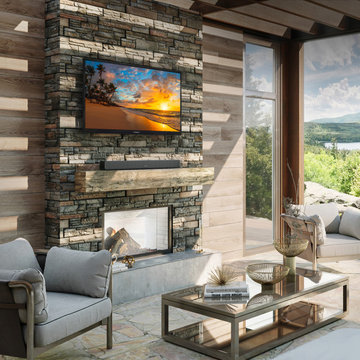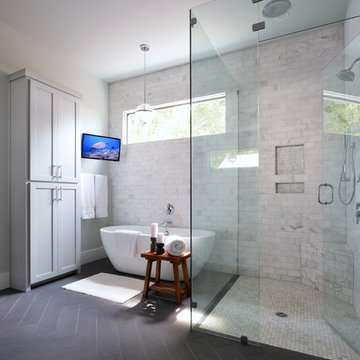Home Design Ideas

Stunning and unique best describe this truly is masterfully constructed and designed Master Bath within this lavish home addition. With shower walls made from solid stone slabs, the complimentary stand-alone tub, bold crown molding, and jeweled chandlers combinations chosen for this space are stunning.

Example of a mid-sized transitional master white tile and mosaic tile marble floor bathroom design in Toronto with recessed-panel cabinets, white cabinets, gray walls, an undermount sink and marble countertops
Find the right local pro for your project

Example of a small transitional powder room design in DC Metro with gray walls and a console sink

Herring bone floor to wall tile bring the clean and elegant lines to life in this dual shower with soaking tub.
Example of a mid-sized trendy master gray tile and ceramic tile ceramic tile, gray floor and double-sink bathroom design in Los Angeles with shaker cabinets, white cabinets, a two-piece toilet, white walls, an undermount sink, quartz countertops, white countertops, a niche and a built-in vanity
Example of a mid-sized trendy master gray tile and ceramic tile ceramic tile, gray floor and double-sink bathroom design in Los Angeles with shaker cabinets, white cabinets, a two-piece toilet, white walls, an undermount sink, quartz countertops, white countertops, a niche and a built-in vanity
Reload the page to not see this specific ad anymore

Inspiration for a mid-sized transitional master gray tile and ceramic tile porcelain tile and double-sink freestanding bathtub remodel in Seattle with shaker cabinets, gray cabinets, an undermount sink, quartz countertops, a hinged shower door, white countertops and a built-in vanity

EMR Photography
Corner shower - contemporary brown tile and travertine tile corner shower idea in Denver with an integrated sink
Corner shower - contemporary brown tile and travertine tile corner shower idea in Denver with an integrated sink

This bathroom got a punch of personality with this modern, monochromatic design. Grasscloth wallpaper, new lighting and a stunning vanity brought this space to life.
Rug: Abstract in blue and charcoal, Safavieh
Wallpaper: Barnaby Indigo faux grasscloth by A-Street Prints
Vanity hardware: Mergence in matte black and satin nickel, Amerock
Shower enclosure: Enigma-XO, DreamLine
Shower wall tiles: Flash series in cobalt, 3 by 12 inches, Arizona Tile
Floor tile: Taco Melange Blue, SomerTile

Example of a large beach style single-wall light wood floor and brown floor wet bar design in Other with a drop-in sink, shaker cabinets, white cabinets, quartz countertops, white backsplash, shiplap backsplash and white countertops
Reload the page to not see this specific ad anymore

Design: Studio Three Design, Inc /
Photography: Agnieszka Jakubowicz
Inspiration for a country laundry room remodel in San Francisco
Inspiration for a country laundry room remodel in San Francisco

The spacious great room in this home, completed in 2017, is open to the kitchen and features a linear fireplace on a floating honed limestone hearth, supported by hidden steel brackets, extending the full width between the two floor to ceiling windows. The custom oak shelving forms a display case with individual lights for each section allowing the homeowners to showcase favorite art objects. The ceiling features a step and hidden LED cove lighting to provide a visual separation for this area from the adjacent kitchen and informal dining areas. The rug and furniture were selected by the homeowners for everyday comfort as this is the main TV watching and hangout room in the home. A casual dining area provides seating for 6 or more and can also function as a game table. In the background is the 3 seasons room accessed by a floor-to-ceiling sliding door that opens 2/3 to provide easy flow for entertaining.

Stone steppers lead to an irregular lannon stone fire pit area in this creekside backyard in Cedarburg, Wisconsin.
Westhauser Photography
This is an example of a small rustic partial sun backyard stone landscaping in Milwaukee with a fire pit for summer.
This is an example of a small rustic partial sun backyard stone landscaping in Milwaukee with a fire pit for summer.
Home Design Ideas
Reload the page to not see this specific ad anymore

Picture Perfect House
Mid-sized transitional single-wall beige floor utility room photo in Chicago with recessed-panel cabinets, gray cabinets, quartzite countertops, gray backsplash, stone slab backsplash, gray countertops, an undermount sink, beige walls and a stacked washer/dryer
Mid-sized transitional single-wall beige floor utility room photo in Chicago with recessed-panel cabinets, gray cabinets, quartzite countertops, gray backsplash, stone slab backsplash, gray countertops, an undermount sink, beige walls and a stacked washer/dryer

Katherine Jackson Architectural Photography
Inspiration for a large transitional l-shaped medium tone wood floor and brown floor eat-in kitchen remodel in Boston with shaker cabinets, white cabinets, white backsplash, stainless steel appliances, an island and white countertops
Inspiration for a large transitional l-shaped medium tone wood floor and brown floor eat-in kitchen remodel in Boston with shaker cabinets, white cabinets, white backsplash, stainless steel appliances, an island and white countertops
936


























