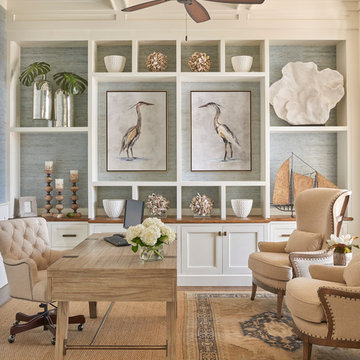Home Design Ideas

Living room - large traditional formal and enclosed medium tone wood floor and gray floor living room idea in Other with beige walls, a standard fireplace, a stone fireplace and no tv

Example of a cottage brick floor and red floor mudroom design in Boston with gray walls

master bath
Example of a small transitional master gray tile and ceramic tile doorless shower design in Atlanta with shaker cabinets, white cabinets, gray walls, quartz countertops, a two-piece toilet, an undermount sink and a hinged shower door
Example of a small transitional master gray tile and ceramic tile doorless shower design in Atlanta with shaker cabinets, white cabinets, gray walls, quartz countertops, a two-piece toilet, an undermount sink and a hinged shower door
Find the right local pro for your project

Joe Kwon Photography
Inspiration for a large transitional brown floor and dark wood floor kitchen remodel in Chicago with a farmhouse sink, beaded inset cabinets, white cabinets, white backsplash, ceramic backsplash, stainless steel appliances and an island
Inspiration for a large transitional brown floor and dark wood floor kitchen remodel in Chicago with a farmhouse sink, beaded inset cabinets, white cabinets, white backsplash, ceramic backsplash, stainless steel appliances and an island

Inspiration for a timeless master marble tile marble floor and gray floor bathroom remodel in Columbus with beaded inset cabinets, white cabinets, gray walls, an undermount sink, marble countertops and a hinged shower door

Inspiration for a large french country brick floor and gray floor mudroom remodel in Denver with gray walls

Mid-sized minimalist master light wood floor and white floor bedroom photo in Miami with beige walls
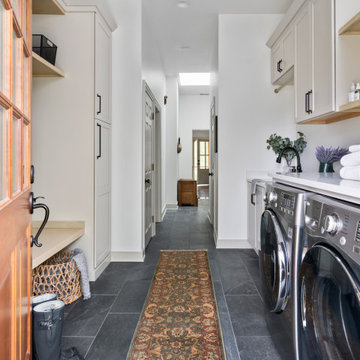
Sponsored
Columbus, OH
Dave Fox Design Build Remodelers
Columbus Area's Luxury Design Build Firm | 17x Best of Houzz Winner!

A 1920s colonial in a shorefront community in Westchester County had an expansive renovation with new kitchen by Studio Dearborn. Countertops White Macauba; interior design Lorraine Levinson. Photography, Timothy Lenz.

Farmhouse white two-story vinyl exterior home idea in Chicago with a mixed material roof

This large, open-concept home features Cambria Swanbridge in the kitchen, baths, laundry room, and butler’s pantry. Designed by E Interiors and AFT Construction.
Photo: High Res Media

New View Photography
Mid-sized urban 3/4 white tile and subway tile porcelain tile and brown floor bathroom photo in Raleigh with black cabinets, a wall-mount toilet, white walls, an undermount sink, quartz countertops, white countertops and flat-panel cabinets
Mid-sized urban 3/4 white tile and subway tile porcelain tile and brown floor bathroom photo in Raleigh with black cabinets, a wall-mount toilet, white walls, an undermount sink, quartz countertops, white countertops and flat-panel cabinets

Meghan Bob Photography
Kitchen - mid-sized transitional l-shaped light wood floor and beige floor kitchen idea in Los Angeles with a farmhouse sink, shaker cabinets, green cabinets, white backsplash, stainless steel appliances, no island and porcelain backsplash
Kitchen - mid-sized transitional l-shaped light wood floor and beige floor kitchen idea in Los Angeles with a farmhouse sink, shaker cabinets, green cabinets, white backsplash, stainless steel appliances, no island and porcelain backsplash

Example of a transitional wooden l-shaped mixed material railing staircase design in New York with painted risers
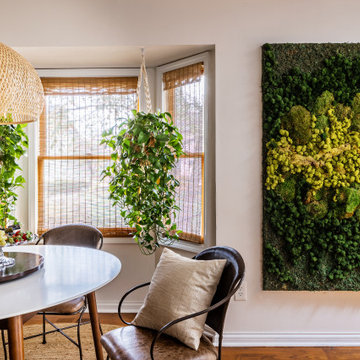
Sponsored
Westerville, OH
Fresh Pointe Studio
Industry Leading Interior Designers & Decorators | Delaware County, OH

Large trendy formal and enclosed light wood floor and beige floor living room photo in San Francisco with beige walls, a tile fireplace, a ribbon fireplace and no tv
Example of a small minimalist 3/4 gray tile and porcelain tile porcelain tile and gray floor corner shower design in San Diego with flat-panel cabinets, dark wood cabinets, a two-piece toilet, white walls, an undermount sink, solid surface countertops and a hinged shower door

Leaving clear and clean spaces makes a world of difference - even in a limited area. Using the right color(s) can change an ordinary bathroom into a spa like experience.
Home Design Ideas
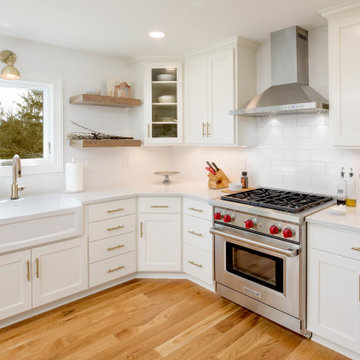
Sponsored
Plain City, OH
Kuhns Contracting, Inc.
Central Ohio's Trusted Home Remodeler Specializing in Kitchens & Baths

Small elegant single-wall wet bar photo in New York with a drop-in sink, shaker cabinets, blue cabinets, wood countertops, white backsplash and subway tile backsplash

This freestanding covered patio with an outdoor kitchen and fireplace is the perfect retreat! Just a few steps away from the home, this covered patio is about 500 square feet.
The homeowner had an existing structure they wanted replaced. This new one has a custom built wood
burning fireplace with an outdoor kitchen and is a great area for entertaining.
The flooring is a travertine tile in a Versailles pattern over a concrete patio.
The outdoor kitchen has an L-shaped counter with plenty of space for prepping and serving meals as well as
space for dining.
The fascia is stone and the countertops are granite. The wood-burning fireplace is constructed of the same stone and has a ledgestone hearth and cedar mantle. What a perfect place to cozy up and enjoy a cool evening outside.
The structure has cedar columns and beams. The vaulted ceiling is stained tongue and groove and really
gives the space a very open feel. Special details include the cedar braces under the bar top counter, carriage lights on the columns and directional lights along the sides of the ceiling.
Click Photography
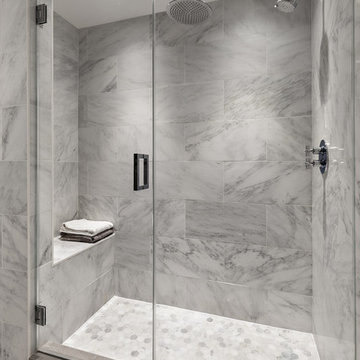
Transitional gray tile and white tile mosaic tile floor alcove shower photo in New York with gray walls and a hinged shower door
2808

























