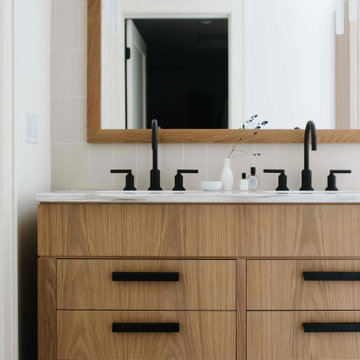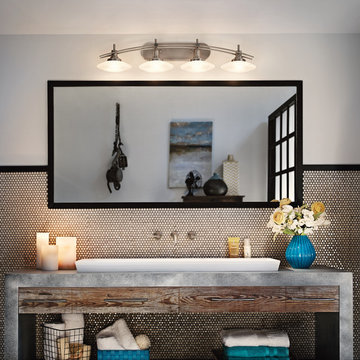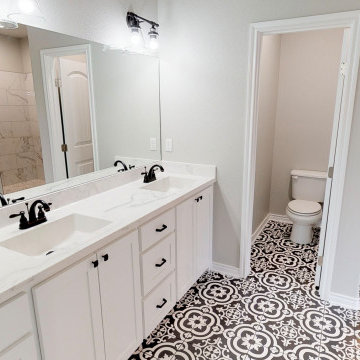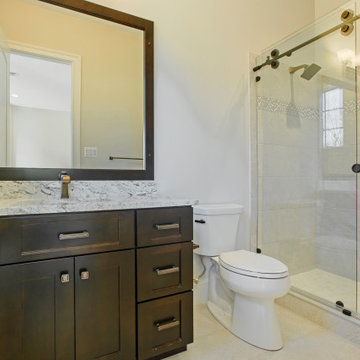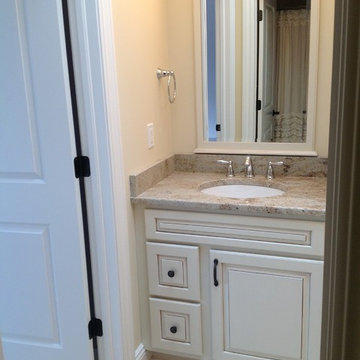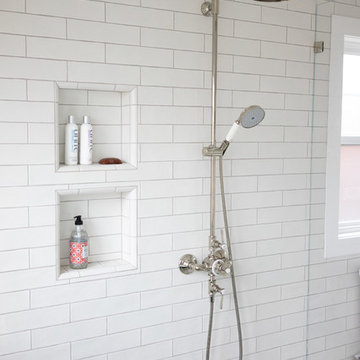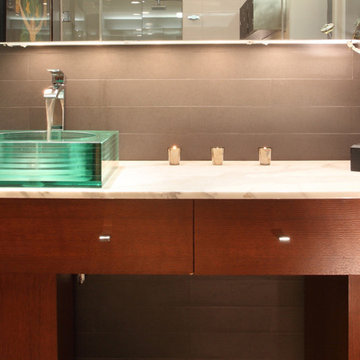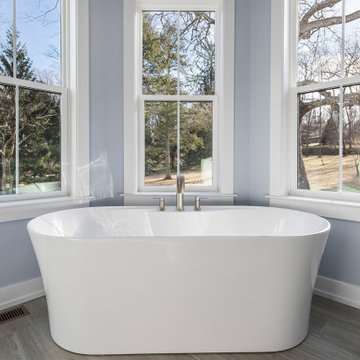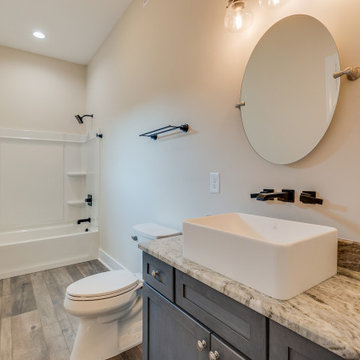Bathroom Ideas
Refine by:
Budget
Sort by:Popular Today
35861 - 35880 of 2,787,073 photos
Find the right local pro for your project
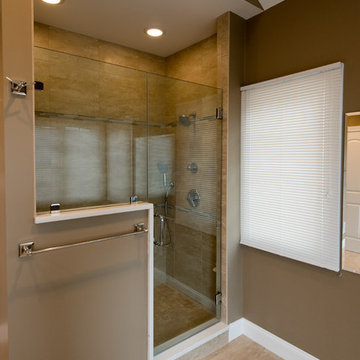
Design Services Provided - Architect was asked to convert this 1950's Split Level Style home into a Traditional Style home with a 2-story height grand entry foyer. The new design includes modern amenities such as a large 'Open Plan' kitchen, a family room, a home office, an oversized garage, spacious bedrooms with large closets, a second floor laundry room and a private master bedroom suite for the owners that includes two walk-in closets and a grand master bathroom with a vaulted ceiling. The Architect presented the new design using Professional 3D Design Software. This approach allowed the Owners to clearly understand the proposed design and secondly, it was beneficial to the Contractors who prepared Preliminary Cost Estimates. The construction duration was nine months and the project was completed in September 2015. The client is thrilled with the end results! We established a wonderful working relationship and a lifetime friendship. I am truly thankful for this opportunity to design this home and work with this client!
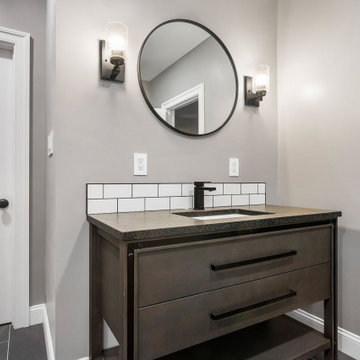
Large minimalist master white tile and subway tile porcelain tile, gray floor and single-sink bathroom/laundry room photo in Philadelphia with quartz countertops, a hinged shower door and black countertops
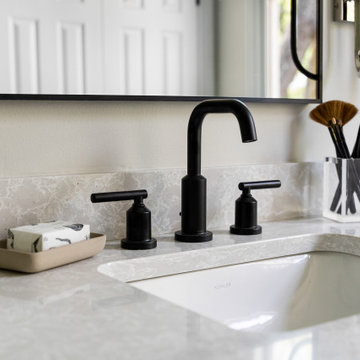
Sponsored
Columbus, OH
Dave Fox Design Build Remodelers
Columbus Area's Luxury Design Build Firm | 17x Best of Houzz Winner!
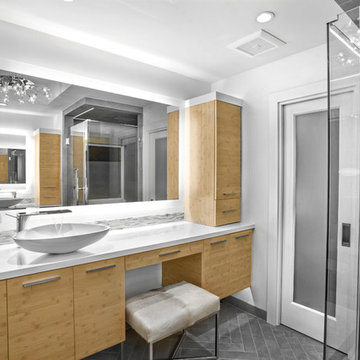
Photography by Juliana Franco
Inspiration for a mid-sized 1950s master gray tile and porcelain tile porcelain tile and gray floor bathroom remodel in Houston with flat-panel cabinets, medium tone wood cabinets, white walls, a vessel sink, quartzite countertops and a hinged shower door
Inspiration for a mid-sized 1950s master gray tile and porcelain tile porcelain tile and gray floor bathroom remodel in Houston with flat-panel cabinets, medium tone wood cabinets, white walls, a vessel sink, quartzite countertops and a hinged shower door
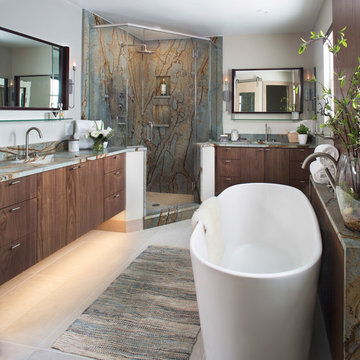
Inspiration for a contemporary master multicolored tile and stone slab beige floor bathroom remodel in Denver with flat-panel cabinets, dark wood cabinets, gray walls, an undermount sink, a hinged shower door and multicolored countertops
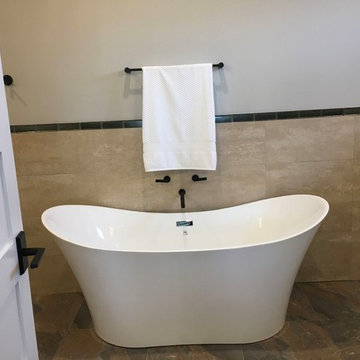
Bathroom - large modern master white tile and marble tile porcelain tile and multicolored floor bathroom idea in Austin with furniture-like cabinets, white cabinets, a one-piece toilet, multicolored walls, a console sink, limestone countertops and white countertops
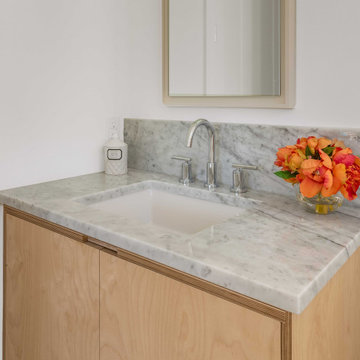
Unique, modern custom home in East Dallas.
Inspiration for a large coastal white tile and ceramic tile single-sink bathroom remodel in Dallas with flat-panel cabinets, brown cabinets, white walls, an undermount sink, marble countertops, gray countertops and a floating vanity
Inspiration for a large coastal white tile and ceramic tile single-sink bathroom remodel in Dallas with flat-panel cabinets, brown cabinets, white walls, an undermount sink, marble countertops, gray countertops and a floating vanity
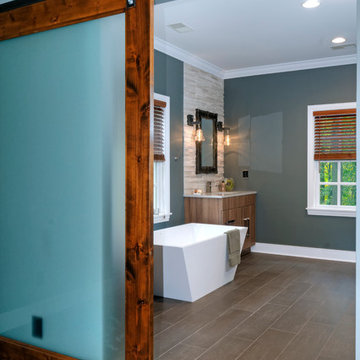
Sponsored
Columbus, OH
Dave Fox Design Build Remodelers
Columbus Area's Luxury Design Build Firm | 17x Best of Houzz Winner!
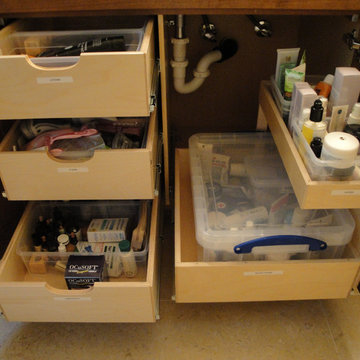
This bathroom cabinet features double-height pull out shelves with notched handles for easy opening and closing on the left side, and a double-height pull out shelf with a single-height riser on the right.
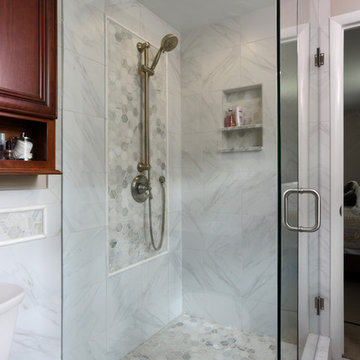
©2016 Daniel Feldkamp, Visual Edge Imaging Studios
Inspiration for a small timeless master gray tile and ceramic tile porcelain tile and gray floor corner shower remodel in Other with recessed-panel cabinets, dark wood cabinets, a two-piece toilet, beige walls, an undermount sink, granite countertops and a hinged shower door
Inspiration for a small timeless master gray tile and ceramic tile porcelain tile and gray floor corner shower remodel in Other with recessed-panel cabinets, dark wood cabinets, a two-piece toilet, beige walls, an undermount sink, granite countertops and a hinged shower door
Bathroom Ideas

Sponsored
Columbus, OH
Mosaic Design Studio
Creating Thoughtful, Livable Spaces For You in Franklin County

Property Marketed by Hudson Place Realty - Style meets substance in this circa 1875 townhouse. Completely renovated & restored in a contemporary, yet warm & welcoming style, 295 Pavonia Avenue is the ultimate home for the 21st century urban family. Set on a 25’ wide lot, this Hamilton Park home offers an ideal open floor plan, 5 bedrooms, 3.5 baths and a private outdoor oasis.
With 3,600 sq. ft. of living space, the owner’s triplex showcases a unique formal dining rotunda, living room with exposed brick and built in entertainment center, powder room and office nook. The upper bedroom floors feature a master suite separate sitting area, large walk-in closet with custom built-ins, a dream bath with an over-sized soaking tub, double vanity, separate shower and water closet. The top floor is its own private retreat complete with bedroom, full bath & large sitting room.
Tailor-made for the cooking enthusiast, the chef’s kitchen features a top notch appliance package with 48” Viking refrigerator, Kuppersbusch induction cooktop, built-in double wall oven and Bosch dishwasher, Dacor espresso maker, Viking wine refrigerator, Italian Zebra marble counters and walk-in pantry. A breakfast nook leads out to the large deck and yard for seamless indoor/outdoor entertaining.
Other building features include; a handsome façade with distinctive mansard roof, hardwood floors, Lutron lighting, home automation/sound system, 2 zone CAC, 3 zone radiant heat & tremendous storage, A garden level office and large one bedroom apartment with private entrances, round out this spectacular home.
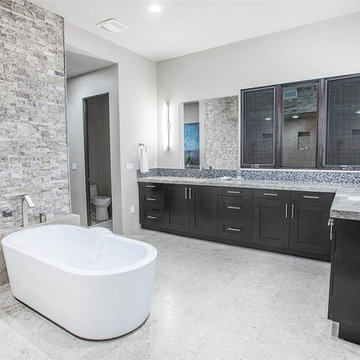
Bathroom - large contemporary master black tile, blue tile, gray tile and mosaic tile slate floor and gray floor bathroom idea in San Diego with shaker cabinets, dark wood cabinets, a two-piece toilet, gray walls, an undermount sink and marble countertops
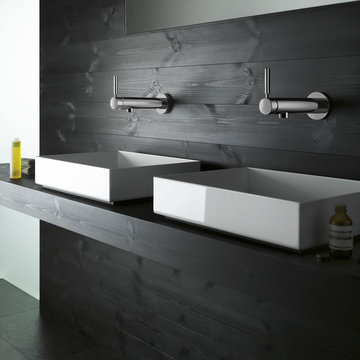
LET'S GET PHYSICAL. | TARA LOGIC takes up the form of the Tara Classic single-lever mixer and radically modernizes it, although it is still instantly recognizable. It is narrower, extends upwards – but still has the same reduced design based on a cylindrical structure. Whether as a shower stem or a free-standing single-lever mixer on the tub, TARA LOGIC reaches elegantly upwards. It looks well-toned and encourages us to emulate it. Because there is no rosette, it looks even more streamlined and aspiring.
This results in a progressive, minimalistic verticality that can be transferred to the architecture and design of the bathroom. | Available at www.shopstudio41.com
1794






