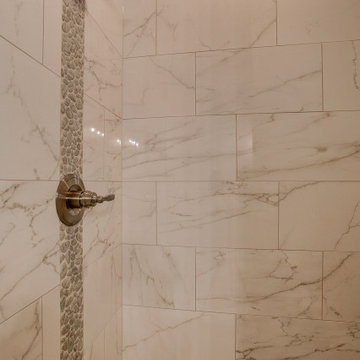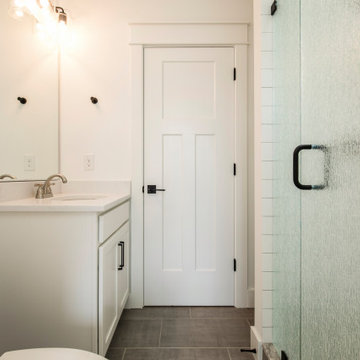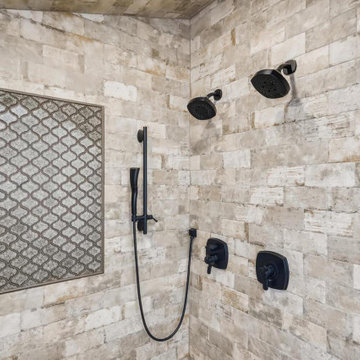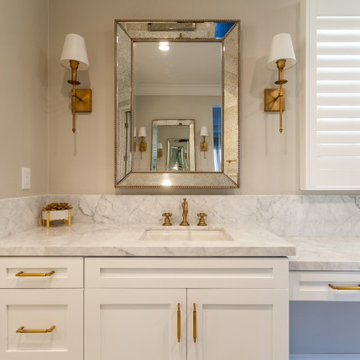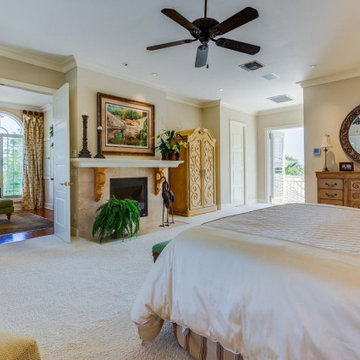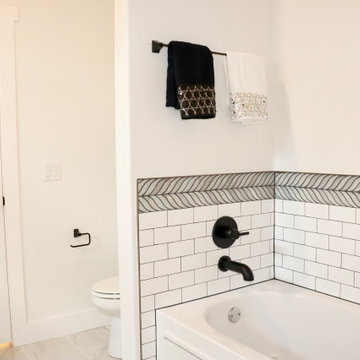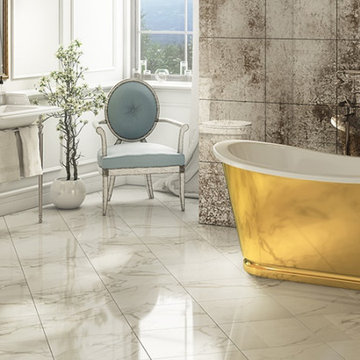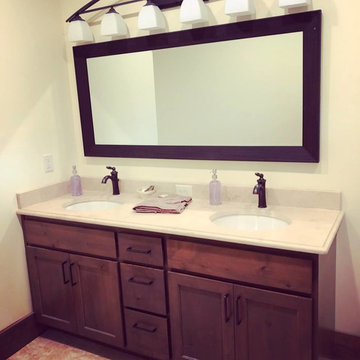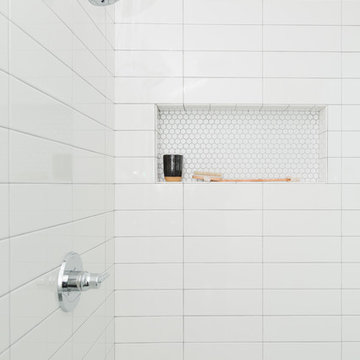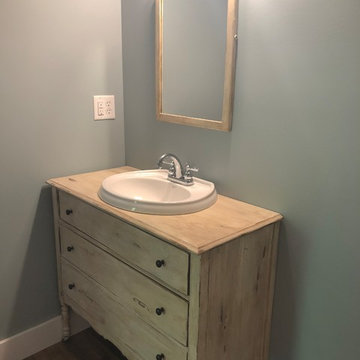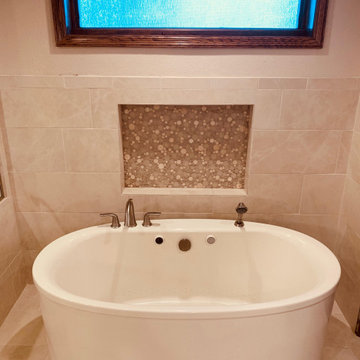Bathroom Ideas
Refine by:
Budget
Sort by:Popular Today
37381 - 37400 of 2,785,926 photos
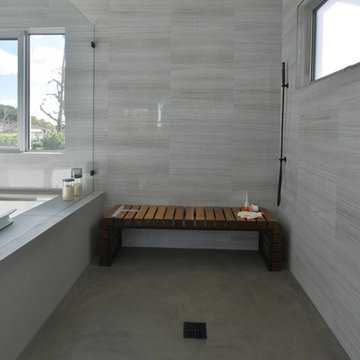
Modern design by Alberto Juarez and Darin Radac of Novum Architecture in Los Angeles.
Alcove shower - large modern master alcove shower idea in Los Angeles with open cabinets, black cabinets, a hot tub, gray walls, a trough sink and solid surface countertops
Alcove shower - large modern master alcove shower idea in Los Angeles with open cabinets, black cabinets, a hot tub, gray walls, a trough sink and solid surface countertops
Find the right local pro for your project
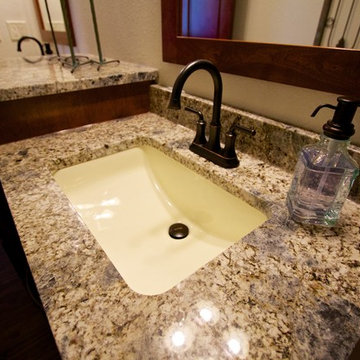
Granite Countertops with undemount sink.
Photo by: Christian Begeman
Mid-sized 3/4 bathroom photo in Other with an undermount sink, raised-panel cabinets and granite countertops
Mid-sized 3/4 bathroom photo in Other with an undermount sink, raised-panel cabinets and granite countertops
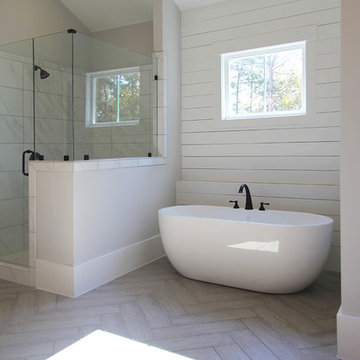
Herringbone tile and shiplap wall trim add traditional elegance to this comfortable master bath design.
Bathroom - mid-sized transitional master white tile and ceramic tile porcelain tile bathroom idea in Atlanta with white walls
Bathroom - mid-sized transitional master white tile and ceramic tile porcelain tile bathroom idea in Atlanta with white walls
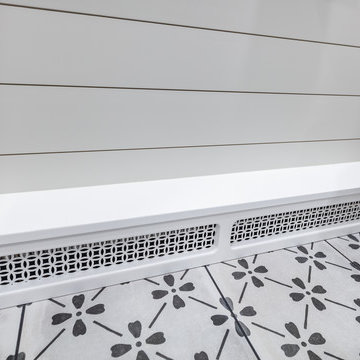
Baseboard heaters don't have to be unsightly! Take advantage of the opportunity with a custom-made cover. The details and features of this piece match the trim throughout the room, creating a cohesive look of exceptional craftsmanship.
Reload the page to not see this specific ad anymore

Mid-sized transitional master beige tile and porcelain tile porcelain tile corner shower photo in Miami with shaker cabinets, medium tone wood cabinets, green walls, an undermount sink and limestone countertops
Reload the page to not see this specific ad anymore
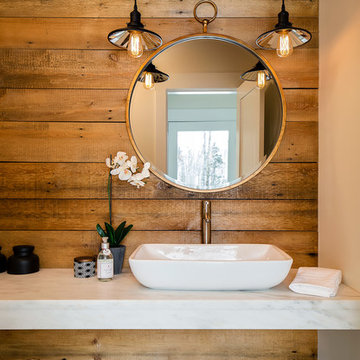
Chip Riegel
Example of a mountain style bathroom design in Burlington with marble countertops, brown walls and a vessel sink
Example of a mountain style bathroom design in Burlington with marble countertops, brown walls and a vessel sink
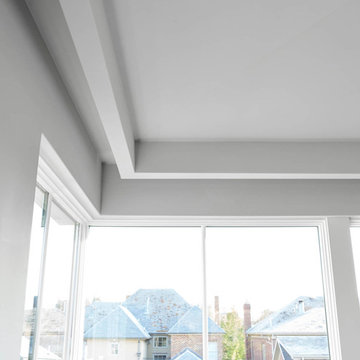
Situated on one of the most prestigious streets in the distinguished neighborhood of Highland Park, 3517 Beverly is a transitional residence built by Robert Elliott Custom Homes. Designed by notable architect David Stocker of Stocker Hoesterey Montenegro, the 3-story, 5-bedroom and 6-bathroom residence is characterized by ample living space and signature high-end finishes. An expansive driveway on the oversized lot leads to an entrance with a courtyard fountain and glass pane front doors. The first floor features two living areas — each with its own fireplace and exposed wood beams — with one adjacent to a bar area. The kitchen is a convenient and elegant entertaining space with large marble countertops, a waterfall island and dual sinks. Beautifully tiled bathrooms are found throughout the home and have soaking tubs and walk-in showers. On the second floor, light filters through oversized windows into the bedrooms and bathrooms, and on the third floor, there is additional space for a sizable game room. There is an extensive outdoor living area, accessed via sliding glass doors from the living room, that opens to a patio with cedar ceilings and a fireplace.
Bathroom Ideas
Reload the page to not see this specific ad anymore
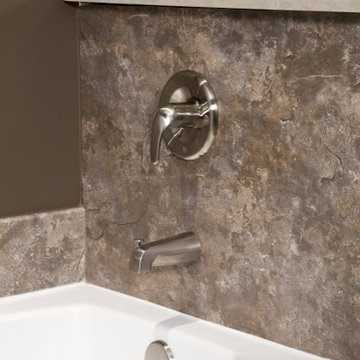
Traditional Stone Tile Wall Panels (Wall Color: Desert Stone; Pattern: A-bend/smooth)
Inspiration for a bathroom remodel in Austin
Inspiration for a bathroom remodel in Austin

The goal of this project was to upgrade the builder grade finishes and create an ergonomic space that had a contemporary feel. This bathroom transformed from a standard, builder grade bathroom to a contemporary urban oasis. This was one of my favorite projects, I know I say that about most of my projects but this one really took an amazing transformation. By removing the walls surrounding the shower and relocating the toilet it visually opened up the space. Creating a deeper shower allowed for the tub to be incorporated into the wet area. Adding a LED panel in the back of the shower gave the illusion of a depth and created a unique storage ledge. A custom vanity keeps a clean front with different storage options and linear limestone draws the eye towards the stacked stone accent wall.
Houzz Write Up: https://www.houzz.com/magazine/inside-houzz-a-chopped-up-bathroom-goes-streamlined-and-swank-stsetivw-vs~27263720
The layout of this bathroom was opened up to get rid of the hallway effect, being only 7 foot wide, this bathroom needed all the width it could muster. Using light flooring in the form of natural lime stone 12x24 tiles with a linear pattern, it really draws the eye down the length of the room which is what we needed. Then, breaking up the space a little with the stone pebble flooring in the shower, this client enjoyed his time living in Japan and wanted to incorporate some of the elements that he appreciated while living there. The dark stacked stone feature wall behind the tub is the perfect backdrop for the LED panel, giving the illusion of a window and also creates a cool storage shelf for the tub. A narrow, but tasteful, oval freestanding tub fit effortlessly in the back of the shower. With a sloped floor, ensuring no standing water either in the shower floor or behind the tub, every thought went into engineering this Atlanta bathroom to last the test of time. With now adequate space in the shower, there was space for adjacent shower heads controlled by Kohler digital valves. A hand wand was added for use and convenience of cleaning as well. On the vanity are semi-vessel sinks which give the appearance of vessel sinks, but with the added benefit of a deeper, rounded basin to avoid splashing. Wall mounted faucets add sophistication as well as less cleaning maintenance over time. The custom vanity is streamlined with drawers, doors and a pull out for a can or hamper.
A wonderful project and equally wonderful client. I really enjoyed working with this client and the creative direction of this project.
Brushed nickel shower head with digital shower valve, freestanding bathtub, curbless shower with hidden shower drain, flat pebble shower floor, shelf over tub with LED lighting, gray vanity with drawer fronts, white square ceramic sinks, wall mount faucets and lighting under vanity. Hidden Drain shower system. Atlanta Bathroom.
1870






