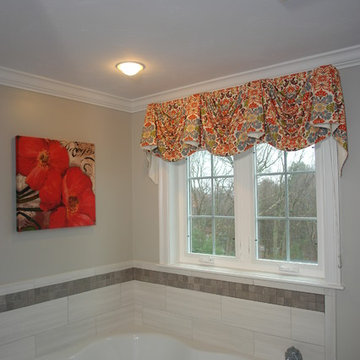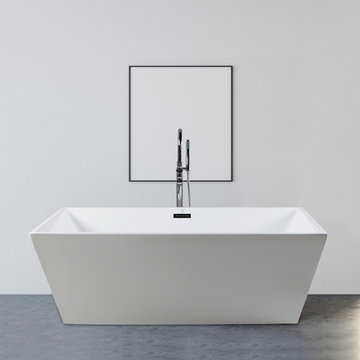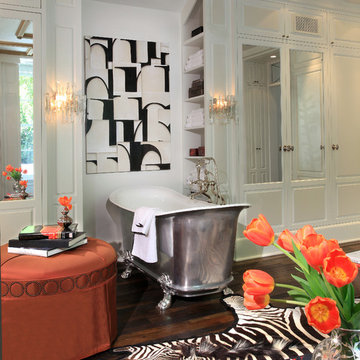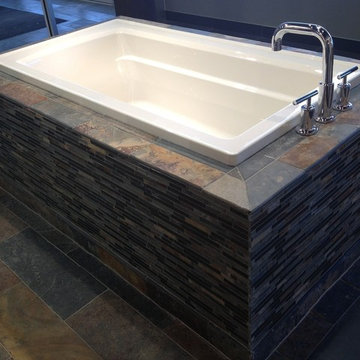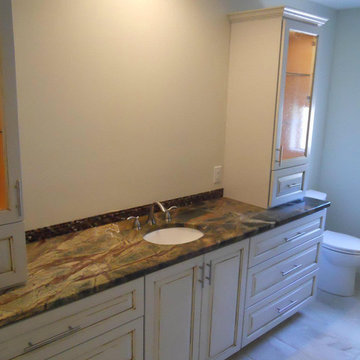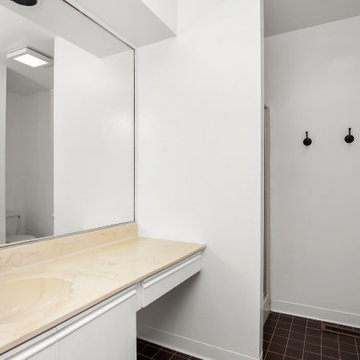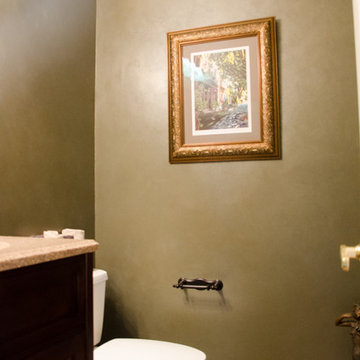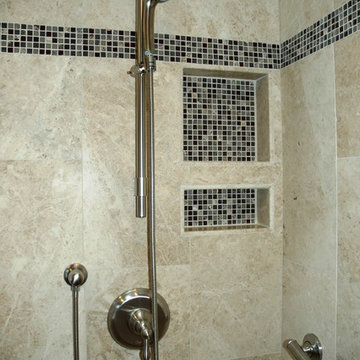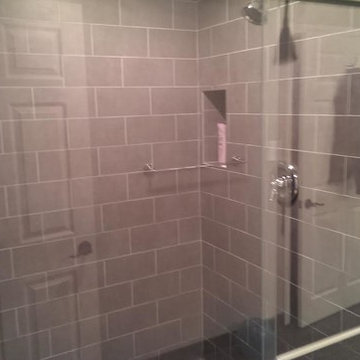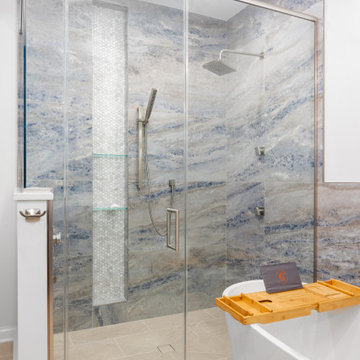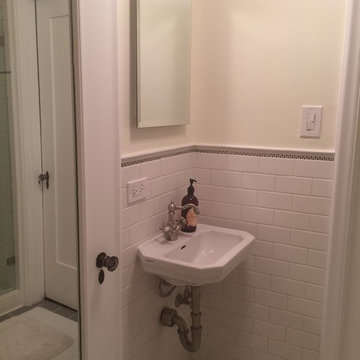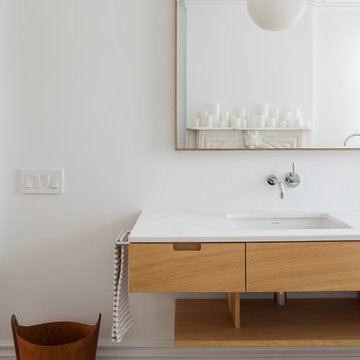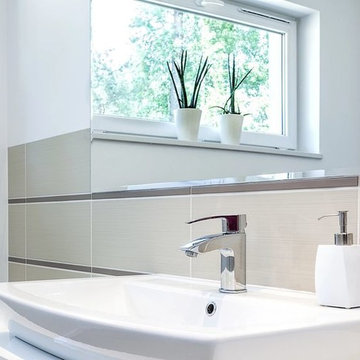Bathroom Ideas
Refine by:
Budget
Sort by:Popular Today
57961 - 57980 of 2,785,769 photos
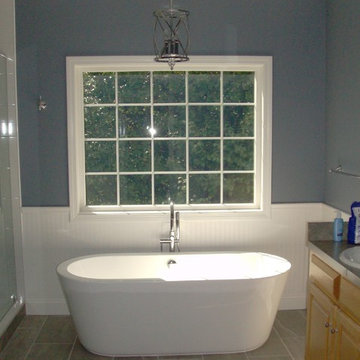
D&L Home Improvement
Bathroom - mid-sized traditional master gray tile and porcelain tile ceramic tile bathroom idea in Bridgeport with raised-panel cabinets, light wood cabinets, a two-piece toilet, gray walls, a drop-in sink and laminate countertops
Bathroom - mid-sized traditional master gray tile and porcelain tile ceramic tile bathroom idea in Bridgeport with raised-panel cabinets, light wood cabinets, a two-piece toilet, gray walls, a drop-in sink and laminate countertops
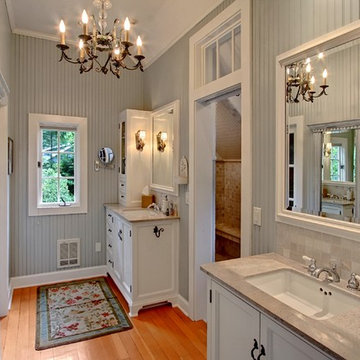
Vista Estate Imaging
Example of a large country bathroom design in Seattle with recessed-panel cabinets and white cabinets
Example of a large country bathroom design in Seattle with recessed-panel cabinets and white cabinets
Find the right local pro for your project
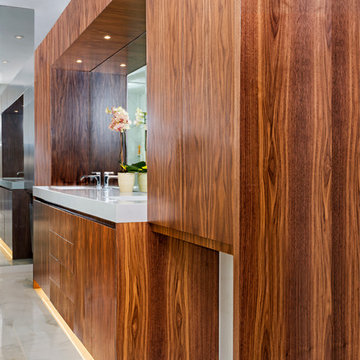
Vanity and linen cabinets are fabricated in Walnut veneer with doors and drawers installed with touch mechanisms and recessed pulls.
Design By: A2M Design
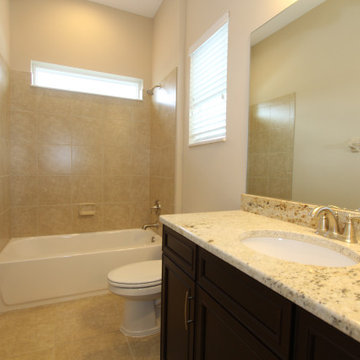
The St. Andrews was carefully crafted to offer large open living areas on narrow lots. When you walk into the St. Andrews, you will be wowed by the grand two-story celling just beyond the foyer. Continuing into the home, the first floor alone offers over 2,200 square feet of living space and features the master bedroom, guest bedroom and bath, a roomy den highlighted by French doors, and a separate family foyer just off the garage. Also on the first floor is the spacious kitchen which offers a large walk-in pantry, adjacent dining room, and flush island top that overlooks the great room and oversized, covered lanai. The lavish master suite features two oversized walk-in closets, dual vanities, a roomy walk-in shower, and a beautiful garden tub. The second-floor adds just over 600 square feet of flexible space with a large rear-facing loft and covered balcony as well as a third bedroom and bath.
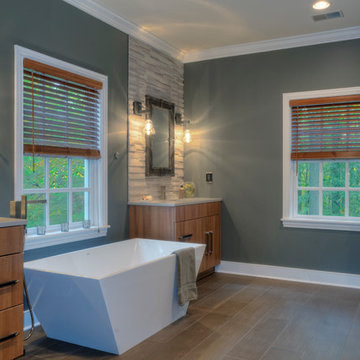
Sponsored
Columbus, OH
Dave Fox Design Build Remodelers
Columbus Area's Luxury Design Build Firm | 17x Best of Houzz Winner!
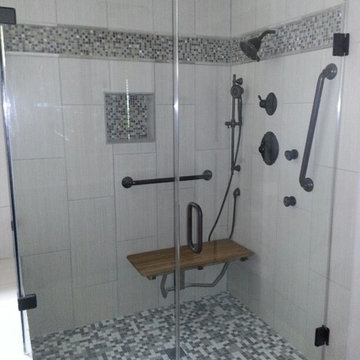
Master bathroom was remodeling to accomodate a wheelchair in the shower and vanity area.
Inspiration for a transitional bathroom remodel in Houston
Inspiration for a transitional bathroom remodel in Houston
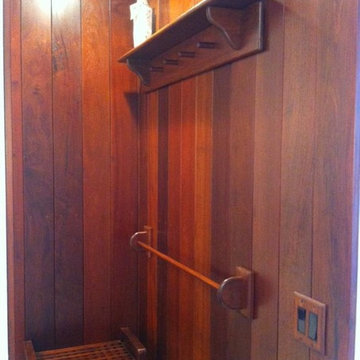
Custom built IPE shower wall, towel bar and shelf.
Inspiration for a coastal bathroom remodel in Other
Inspiration for a coastal bathroom remodel in Other
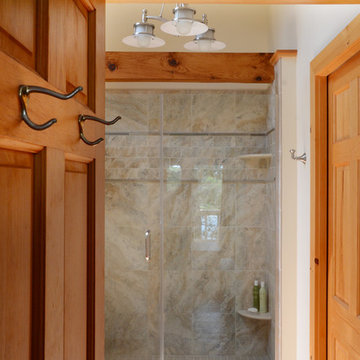
Photo: Faith Towers Media © 2015 Houzz
Transitional bathroom photo in Boston
Transitional bathroom photo in Boston
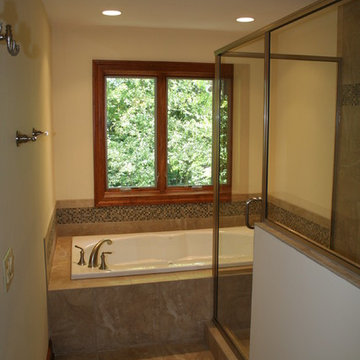
Carstensen Homes update the entire master bathroom in this rustic home.
Example of a mountain style master ceramic tile bathroom design in Milwaukee with beige walls
Example of a mountain style master ceramic tile bathroom design in Milwaukee with beige walls
Bathroom Ideas
2899






