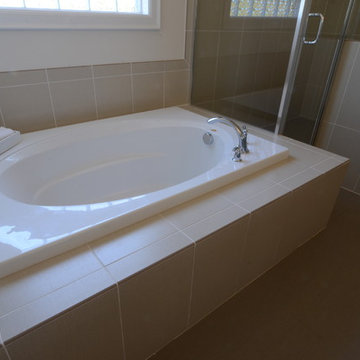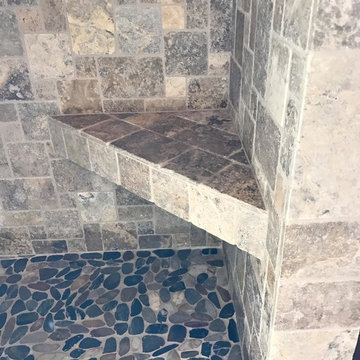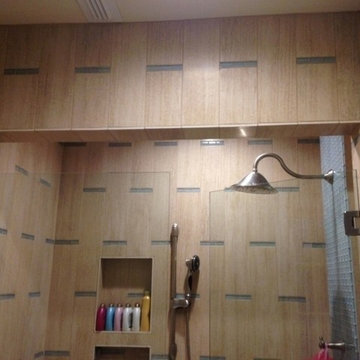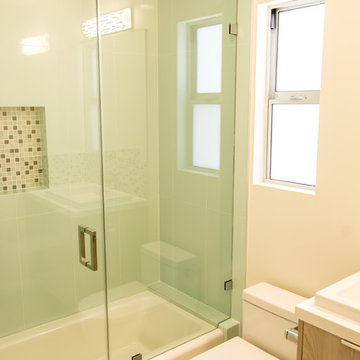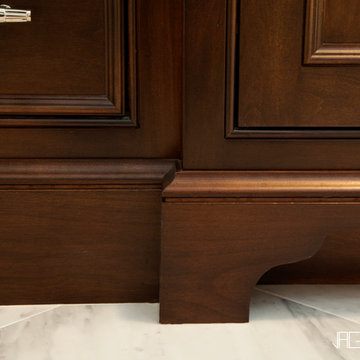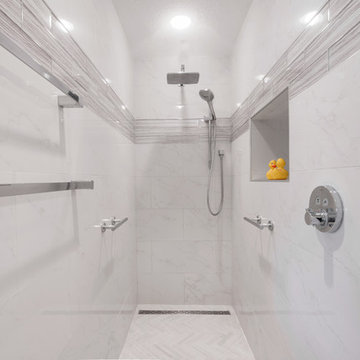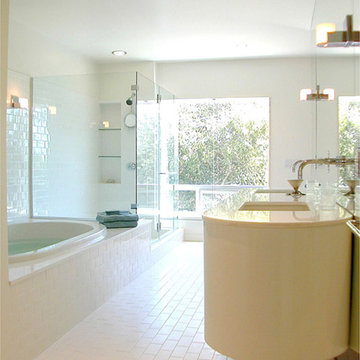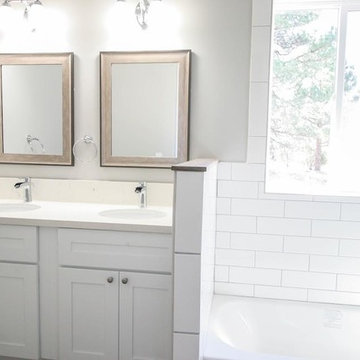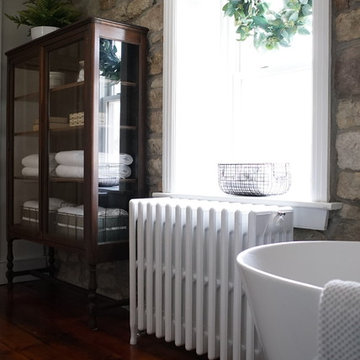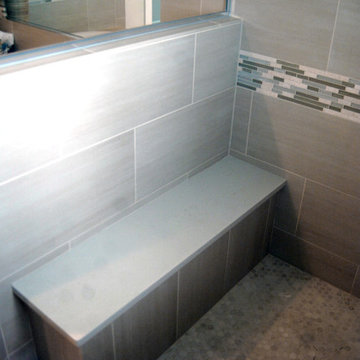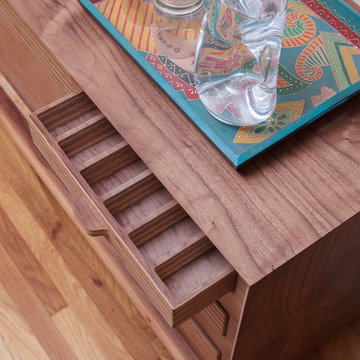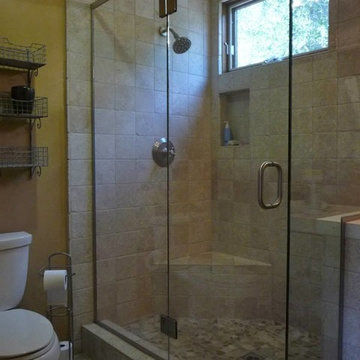Bathroom Ideas
Refine by:
Budget
Sort by:Popular Today
62181 - 62200 of 2,786,527 photos
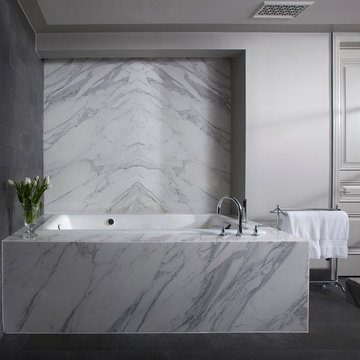
Carl Mayfield & Stephen Gutierrez
Inspiration for a transitional bathroom remodel in Houston
Inspiration for a transitional bathroom remodel in Houston
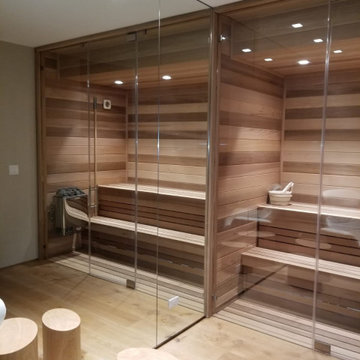
Brand new construction in Miami. 6' x 9' double bench with a skirt. Full-size tempered glass front wall. KIP 80 heater by Harvia.
Inspiration for a large timeless sauna remodel in Miami
Inspiration for a large timeless sauna remodel in Miami
Find the right local pro for your project
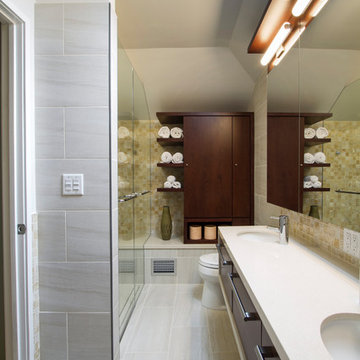
Photography By: Jeffrey E. Tryon
Mid-sized minimalist master beige tile and porcelain tile porcelain tile and beige floor bathroom photo in New York with flat-panel cabinets, dark wood cabinets, a one-piece toilet, quartzite countertops, an undermount sink, beige walls and a hinged shower door
Mid-sized minimalist master beige tile and porcelain tile porcelain tile and beige floor bathroom photo in New York with flat-panel cabinets, dark wood cabinets, a one-piece toilet, quartzite countertops, an undermount sink, beige walls and a hinged shower door
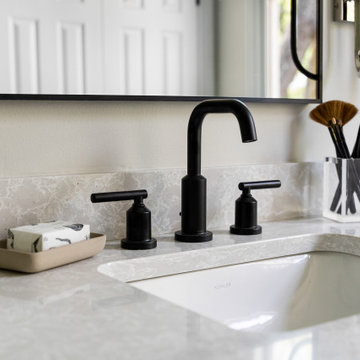
Sponsored
Columbus, OH
Dave Fox Design Build Remodelers
Columbus Area's Luxury Design Build Firm | 17x Best of Houzz Winner!
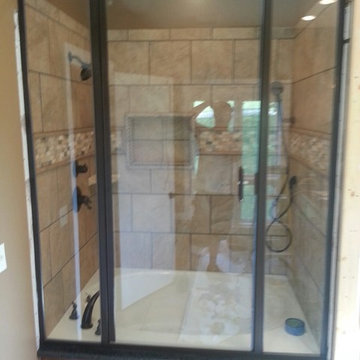
Freestyle Door with (2) In line panels tub enclosure. Oil Rubbed Bronze Finish.
Large elegant master bathroom photo in Other
Large elegant master bathroom photo in Other
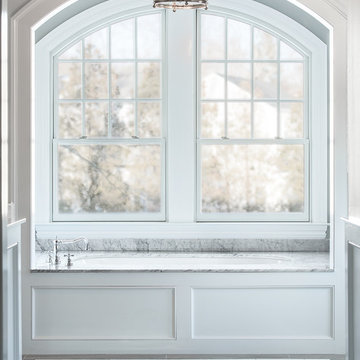
Kazart Photography
Inspiration for a large transitional marble floor drop-in bathtub remodel in New York with gray walls
Inspiration for a large transitional marble floor drop-in bathtub remodel in New York with gray walls
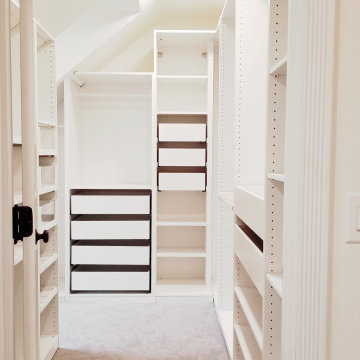
In this 90's cape cod home, we used the space from an overly large bedroom, an oddly deep but narrow closet and the existing garden-tub focused master bath with two dormers, to create a master suite trio that was perfectly proportioned to the client's needs. They wanted a much larger closet but also wanted a large dual shower, and a better-proportioned tub. We stuck with pedestal sinks but upgraded them to large recessed medicine cabinets, vintage styled. And they loved the idea of a concrete floor and large stone walls with low maintenance. For the walls, we brought in a European product that is new for the U.S. - Porcelain Panels that are an eye-popping 5.5 ft. x 10.5 ft. We used a 2ft x 4ft concrete-look porcelain tile for the floor. This bathroom has a mix of low and high ceilings, but a functional arrangement instead of the dreaded “vault-for-no-purpose-bathroom”. We used 8.5 ft ceiling areas for both the shower and the vanity’s producing a symmetry about the toilet room door. The right runner-rug in the center of this bath (not shown yet unfortunately), completes the functional layout, and will look pretty good too.
Of course, no design is close to finished without plenty of well thought out light. The bathroom uses all low-heat, high lumen, LED, 7” low profile surface mounting lighting (whoa that’s a mouthful- but, lighting is critical!). Two 7” LED fixtures light up the shower and the tub and we added two heat lamps for this open shower design. The shower also has a super-quiet moisture-exhaust fan. The customized (ikea) closet has the same lighting and the vanity space has both flanking and overhead LED lighting at 3500K temperature. Natural Light? Yes, and lot’s of it. On the second floor facing the woods, we added custom-sized operable casement windows in the shower, and custom antiqued expansive 4-lite doors on both the toilet room door and the main bath entry which is also a pocket door with a transom over it. We incorporated the trim style: fluted trims and door pediments, that was already throughout the home into these spaces, and we blended vintage and classic elements using modern proportions & patterns along with mix of metal finishes that were in tonal agreement with a simple color scheme. We added teak shower shelves and custom antiqued pine doors, adding these natural wood accents for that subtle warm contrast – and we presented!
Oh btw – we also matched the expansive doors we put in the master bath, on the front entry door, and added some gas lanterns on either side. We also replaced all the carpet in the home and upgraded their stairs with metal balusters and new handrails and coloring.
This client couple, they’re in love again!
Bathroom Ideas
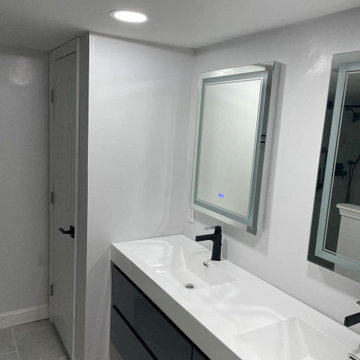
Sponsored
Dublin, OH
AAE Bathroom Remodeler
Franklin County's Custom Kitchen & Bath Designs for Everyday Living
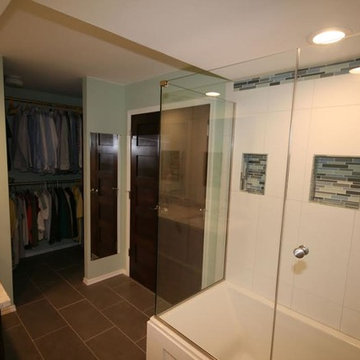
Bathroom - mid-sized transitional master white tile porcelain tile and brown floor bathroom idea in Atlanta with flat-panel cabinets, dark wood cabinets, green walls, an undermount sink, granite countertops and a hinged shower door
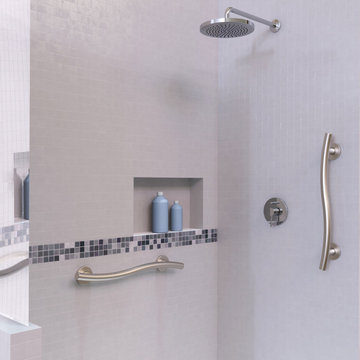
Contemporary wavy grab bar breaks institutional looks.
Inspiration for a mid-sized modern ceramic tile doorless shower remodel in Charlotte
Inspiration for a mid-sized modern ceramic tile doorless shower remodel in Charlotte
3110






