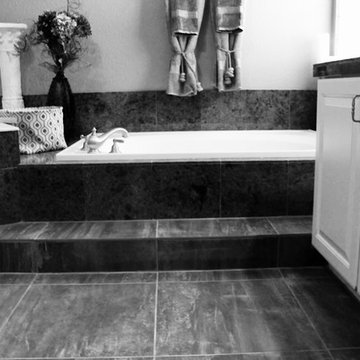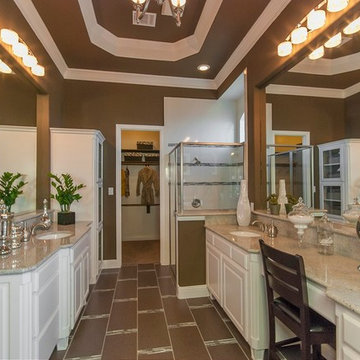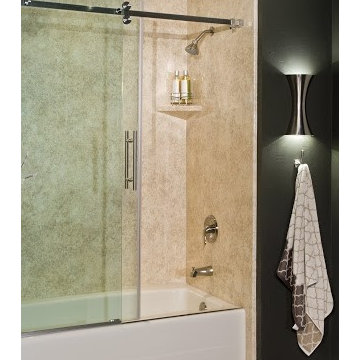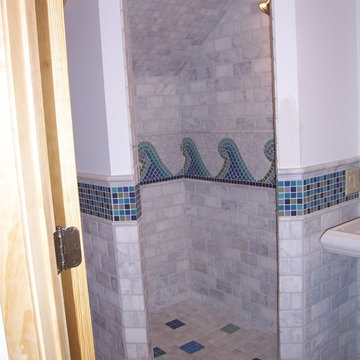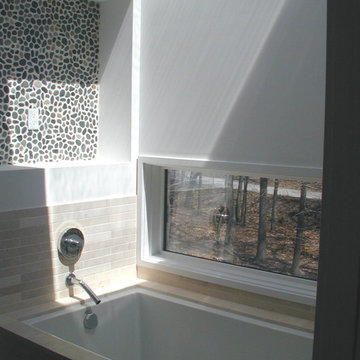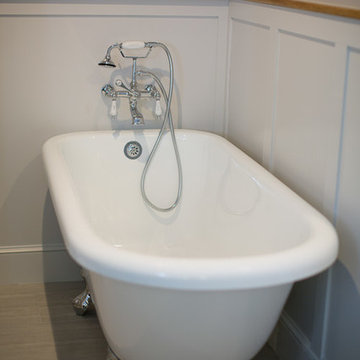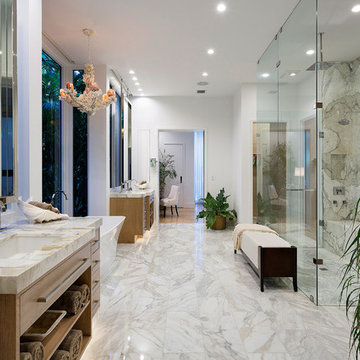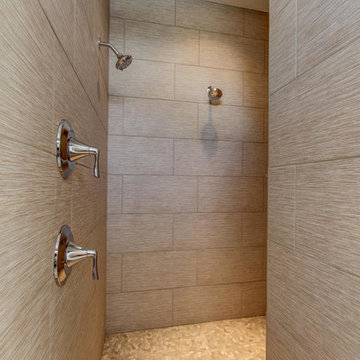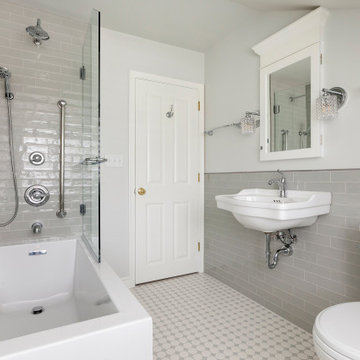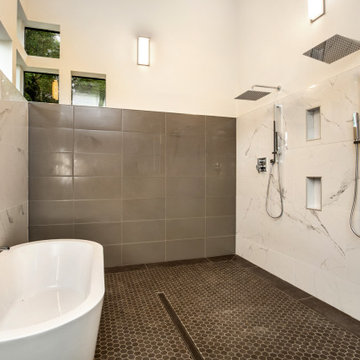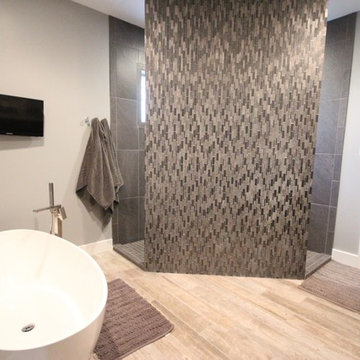Bathroom Ideas
Refine by:
Budget
Sort by:Popular Today
72781 - 72800 of 2,793,924 photos

For this couple, planning to move back to their rambler home in Arlington after living overseas for few years, they were ready to get rid of clutter, clean up their grown-up kids’ boxes, and transform their home into their dream home for their golden years.
The old home included a box-like 8 feet x 10 feet kitchen, no family room, three small bedrooms and two back to back small bathrooms. The laundry room was located in a small dark space of the unfinished basement.
This home is located in a cul-de-sac, on an uphill lot, of a very secluded neighborhood with lots of new homes just being built around them.
The couple consulted an architectural firm in past but never were satisfied with the final plans. They approached Michael Nash Custom Kitchens hoping for fresh ideas.
The backyard and side yard are wooded and the existing structure was too close to building restriction lines. We developed design plans and applied for special permits to achieve our client’s goals.
The remodel includes a family room, sunroom, breakfast area, home office, large master bedroom suite, large walk-in closet, main level laundry room, lots of windows, front porch, back deck, and most important than all an elevator from lower to upper level given them and their close relative a necessary easier access.
The new plan added extra dimensions to this rambler on all four sides. Starting from the front, we excavated to allow a first level entrance, storage, and elevator room. Building just above it, is a 12 feet x 30 feet covered porch with a leading brick staircase. A contemporary cedar rail with horizontal stainless steel cable rail system on both the front porch and the back deck sets off this project from any others in area. A new foyer with double frosted stainless-steel door was added which contains the elevator.
The garage door was widened and a solid cedar door was installed to compliment the cedar siding.
The left side of this rambler was excavated to allow a storage off the garage and extension of one of the old bedrooms to be converted to a large master bedroom suite, master bathroom suite and walk-in closet.
We installed matching brick for a seam-less exterior look.
The entire house was furnished with new Italian imported highly custom stainless-steel windows and doors. We removed several brick and block structure walls to put doors and floor to ceiling windows.
A full walk in shower with barn style frameless glass doors, double vanities covered with selective stone, floor to ceiling porcelain tile make the master bathroom highly accessible.
The other two bedrooms were reconfigured with new closets, wider doorways, new wood floors and wider windows. Just outside of the bedroom, a new laundry room closet was a major upgrade.
A second HVAC system was added in the attic for all new areas.
The back side of the master bedroom was covered with floor to ceiling windows and a door to step into a new deck covered in trex and cable railing. This addition provides a view to wooded area of the home.
By excavating and leveling the backyard, we constructed a two story 15’x 40’ addition that provided the tall ceiling for the family room just adjacent to new deck, a breakfast area a few steps away from the remodeled kitchen. Upscale stainless-steel appliances, floor to ceiling white custom cabinetry and quartz counter top, and fun lighting improved this back section of the house with its increased lighting and available work space. Just below this addition, there is extra space for exercise and storage room. This room has a pair of sliding doors allowing more light inside.
The right elevation has a trapezoid shape addition with floor to ceiling windows and space used as a sunroom/in-home office. Wide plank wood floors were installed throughout the main level for continuity.
The hall bathroom was gutted and expanded to allow a new soaking tub and large vanity. The basement half bathroom was converted to a full bathroom, new flooring and lighting in the entire basement changed the purpose of the basement for entertainment and spending time with grandkids.
Off white and soft tone were used inside and out as the color schemes to make this rambler spacious and illuminated.
Final grade and landscaping, by adding a few trees, trimming the old cherry and walnut trees in backyard, saddling the yard, and a new concrete driveway and walkway made this home a unique and charming gem in the neighborhood.
Find the right local pro for your project
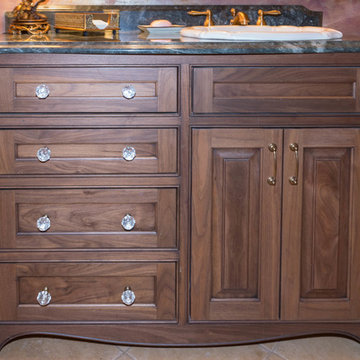
Elaine Suderman
Inspiration for a small victorian master ceramic tile bathroom remodel in Other with a drop-in sink, dark wood cabinets and granite countertops
Inspiration for a small victorian master ceramic tile bathroom remodel in Other with a drop-in sink, dark wood cabinets and granite countertops
Reload the page to not see this specific ad anymore
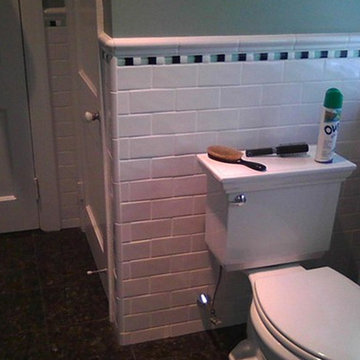
Inspiration for a mid-sized master white tile and porcelain tile corner shower remodel in Philadelphia with blue walls
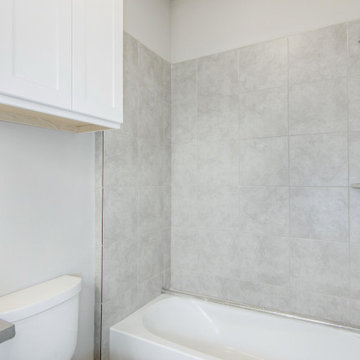
Alcove bathtub - mid-sized transitional kids' gray tile and ceramic tile porcelain tile, gray floor and single-sink alcove bathtub idea in Houston with shaker cabinets, white cabinets, a two-piece toilet, gray walls, an undermount sink, quartz countertops, gray countertops and a built-in vanity
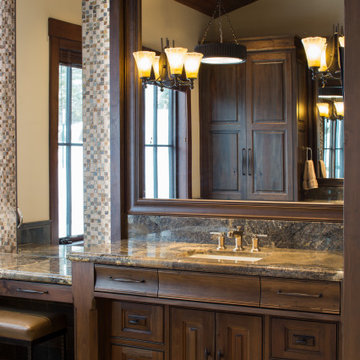
A luxurious center tub separates his and hers vanities. She has a makeup station with backlighting while he has a deluxe linen cabinet with ample storage. Custom tile details make this a one-of-a-kind.
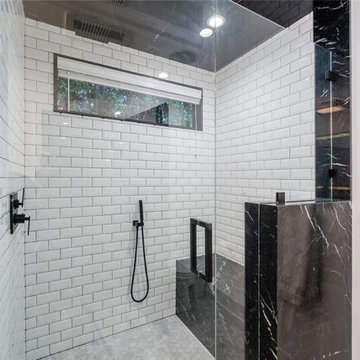
Bathroom - mid-sized modern master marble floor, white floor and single-sink bathroom idea in Los Angeles with shaker cabinets, white cabinets, a one-piece toilet, white walls, an integrated sink, marble countertops, a hinged shower door, black countertops and a freestanding vanity
Reload the page to not see this specific ad anymore
Bathroom Ideas
Reload the page to not see this specific ad anymore
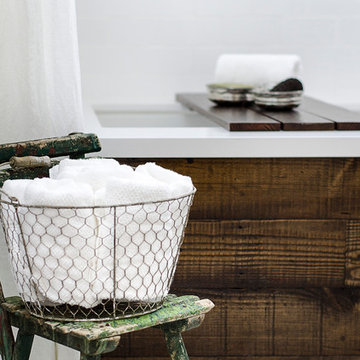
DESIGN BUILD REMODEL | Vintage Bathroom Transformation | FOUR POINT DESIGN BUILD INC
This vintage inspired master bath remodel project is a FOUR POINT FAVORITE. A complete design-build gut and re-do, this charming space complete with swap meet finds, new custom pieces, reclaimed wood, and extraordinary fixtures is one of our most successful design solution projects.
THANK YOU HOUZZ and Becky Harris for FEATURING this very special PROJECT!!! See it here at http://www.houzz.com/ideabooks/23834088/list/old-hollywood-style-for-a-newly-redone-los-angeles-bath
Photography by Riley Jamison
AS SEEN IN
Houzz
Martha Stewart
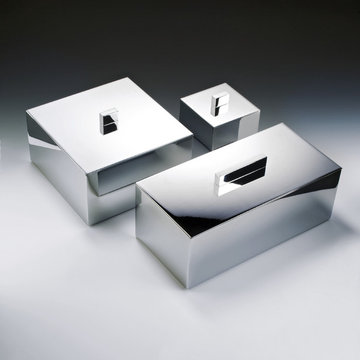
: A simple, lovely, and attractive tissue box cover alone can give an extra touch of elegance to your bathroom. Here, you can even find cotton ball/ swab holders for your bathroom. We offer an extensive selection of luxury, and high-end tissue holders – all imported from Europe. At AGM Home Store, you can find brass tissue boxes with finishes such as polished chrome tissue box holder, or gold tissue box cover. Not only that, but you can also find luxury tissue box holders with genuine Swarovski Crystals inlaid everywhere. Each tissue box holder is a different style with different shapes and design – rectangular tissue box cover, square tissue box holder, round tissue box cover. You can also find freestanding, or wall mounted tissue box holders at our store. Most of our tissue box holders are countertop or freestanding, but we do offer some wall mounted tissue holders. So, cover a Kleenex box with a beautiful tissue box cover from our large selection, and your bathroom will look exactly as you expect.
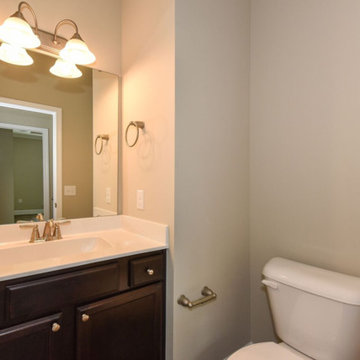
Inspiration for a small kids' medium tone wood floor bathroom remodel in Atlanta with shaker cabinets, dark wood cabinets, beige walls, an integrated sink and white countertops
3640






