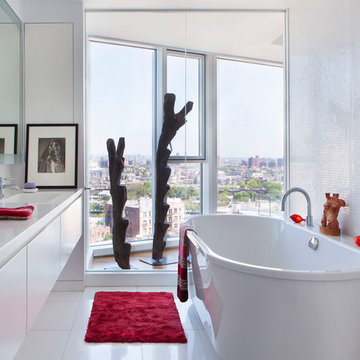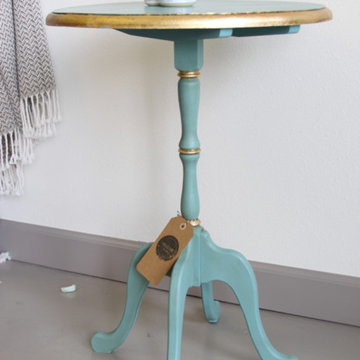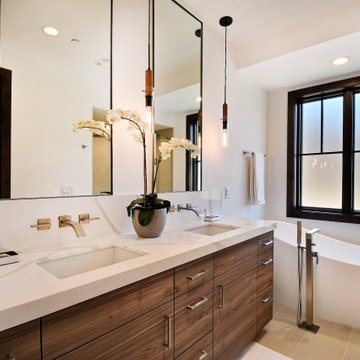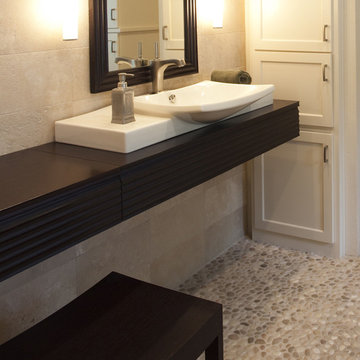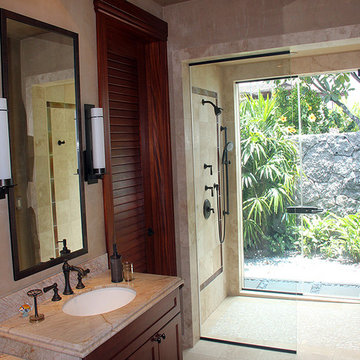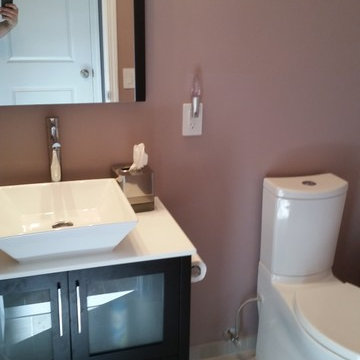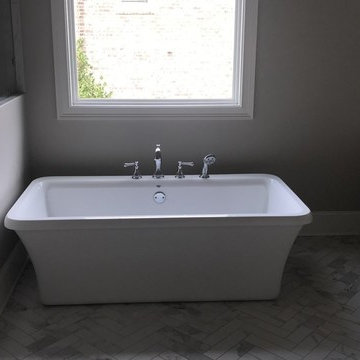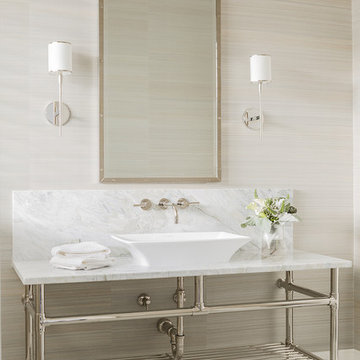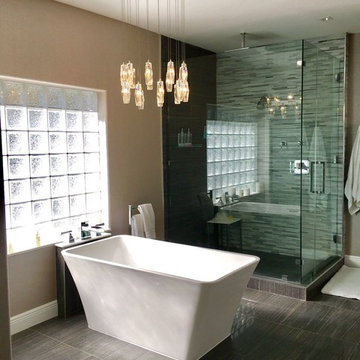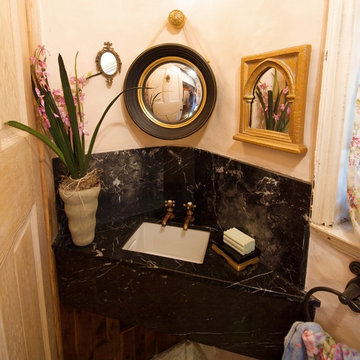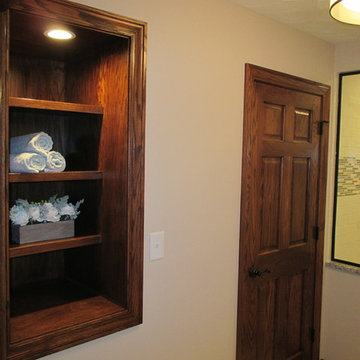Bathroom Ideas
Refine by:
Budget
Sort by:Popular Today
97661 - 97680 of 2,787,082 photos
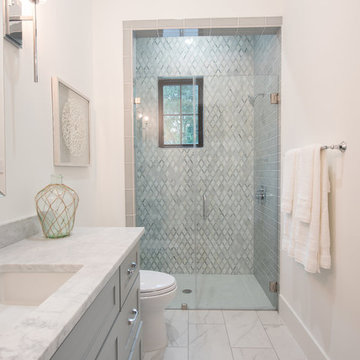
Inspiration for a mid-sized transitional master gray tile and porcelain tile ceramic tile and white floor alcove shower remodel in Houston with recessed-panel cabinets, gray cabinets, a one-piece toilet, white walls, an undermount sink, granite countertops, a hinged shower door and white countertops
Find the right local pro for your project
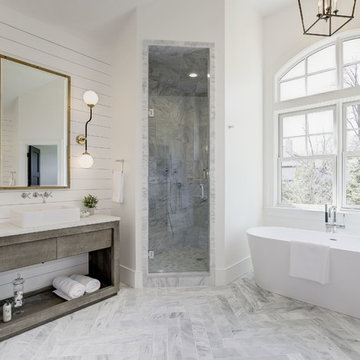
Bathroom - transitional gray tile gray floor bathroom idea in DC Metro with gray cabinets, white walls, a vessel sink, white countertops and flat-panel cabinets
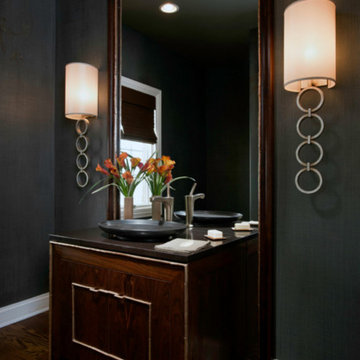
Inspiration for a large contemporary mirror tile dark wood floor and brown floor powder room remodel in Detroit with furniture-like cabinets, dark wood cabinets, gray walls and a vessel sink

Sponsored
London, OH
Fine Designs & Interiors, Ltd.
Columbus Leading Interior Designer - Best of Houzz 2014-2022
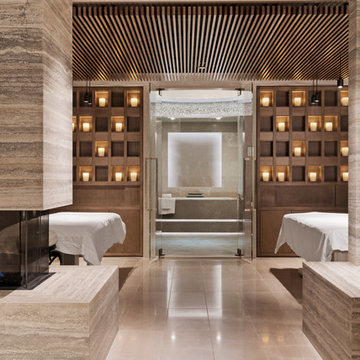
"Dramatically positioned along Pelican Crest's prized front row, this Newport Coast House presents a refreshing modern aesthetic rarely available in the community. A comprehensive $6M renovation completed in December 2017 appointed the home with an assortment of sophisticated design elements, including white oak & travertine flooring, light fixtures & chandeliers by Apparatus & Ladies & Gentlemen, & SubZero appliances throughout. The home's unique orientation offers the region's best view perspective, encompassing the ocean, Catalina Island, Harbor, city lights, Palos Verdes, Pelican Hill Golf Course, & crashing waves. The eminently liveable floorplan spans 3 levels and is host to 5 bedroom suites, open social spaces, home office (possible 6th bedroom) with views & balcony, temperature-controlled wine and cigar room, home spa with heated floors, a steam room, and quick-fill tub, home gym, & chic master suite with frameless, stand-alone shower, his & hers closets, & sprawling ocean views. The rear yard is an entertainer's paradise with infinity-edge pool & spa, fireplace, built-in BBQ, putting green, lawn, and covered outdoor dining area. An 8-car subterranean garage & fully integrated Savant system complete this one of-a-kind residence. Residents of Pelican Crest enjoy 24/7 guard-gated patrolled security, swim, tennis & playground amenities of the Newport Coast Community Center & close proximity to the pristine beaches, world-class shopping & dining, & John Wayne Airport." via Cain Group / Pacific Sotheby's International Realty
Photo: Chris Snitko
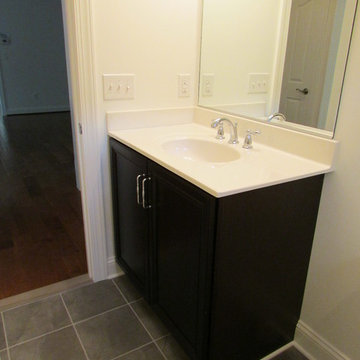
Mid-sized elegant kids' white tile and ceramic tile ceramic tile bathroom photo in Other with an integrated sink, recessed-panel cabinets, dark wood cabinets, solid surface countertops, a two-piece toilet and beige walls

Sponsored
Columbus, OH
8x Best of Houzz
Dream Baths by Kitchen Kraft
Your Custom Bath Designers & Remodelers in Columbus I 10X Best Houzz
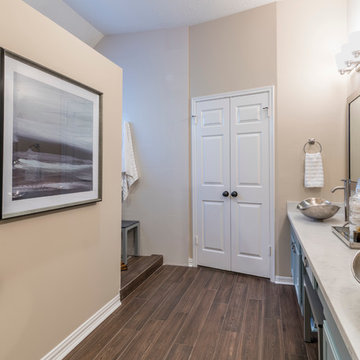
Inspiration for a mid-sized transitional master white tile and porcelain tile porcelain tile doorless shower remodel in Houston with flat-panel cabinets, blue cabinets, a two-piece toilet, beige walls, a vessel sink and quartz countertops
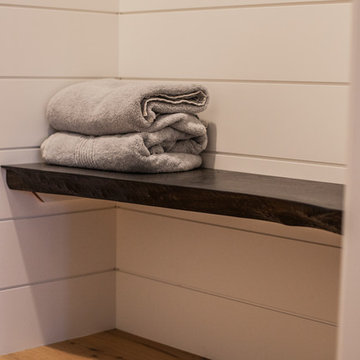
Live edge wood floating shelf
Mid-sized cottage master light wood floor and beige floor bathroom photo in Seattle with white walls
Mid-sized cottage master light wood floor and beige floor bathroom photo in Seattle with white walls
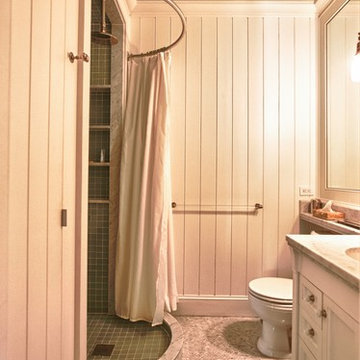
Wooden Classicism
Nesbitt House – Seaside, Florida
Architect: Robert A. M. Stern
Builder: O.B. Laurent Construction
E. F. San Juan produced all of the interior and exterior millwork for this elegantly designed residence in the influential New Urban town of Seaside, Florida.
Challenges:
The beachfront residence required adherence to the area’s strict building code requirements, creating a unique profile for the compact layout of each room. Each room was also designed with all-wood walls and ceilings, which meant there was a lot of custom millwork!
Solution:
Unlike many homes where the same molding and paneling profiles are repeated throughout each room, this home featured a unique profile for each space. The effort was laborious—our team at E. F. San Juan created tools for each of these specific jobs. “The project required over four hundred man-hours of knife-grinding just to produce the tools,” says Edward San Juan. “Organization and scheduling were critical in this project because so many parts were required to complete each room.”
The long hours and hard work allowed us to take the compacted plan and create the feel of an open, airy American beach house with the influence of 1930s Swedish classicism. The ceiling and walls in each room are paneled, giving them an elongated look to open up the space. The enticing, simplified wooden classicism style seamlessly complements the sweeping vistas and surrounding natural beauty along the Gulf of Mexico.
---
Photography by Steven Mangum – STM Photography
Bathroom Ideas
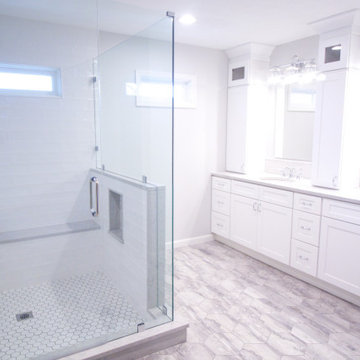
Sponsored
Upper Arlington, OH
John Romans Construction
Franklin County's Full Service, Turn-Key Construction & Design Company
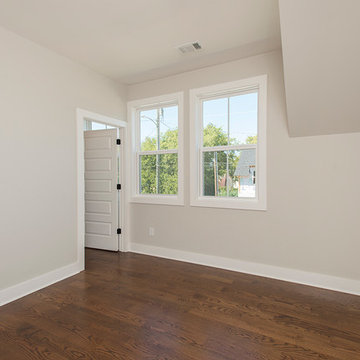
Bathroom - mid-sized traditional 3/4 medium tone wood floor bathroom idea in Nashville with white cabinets and beige walls
4884






