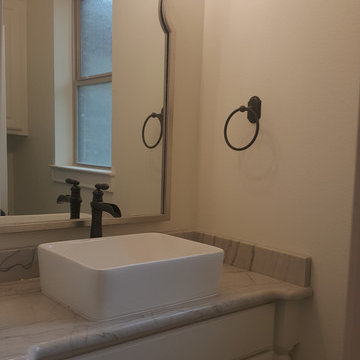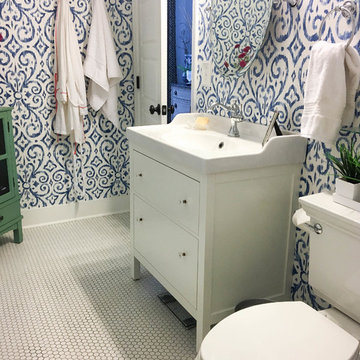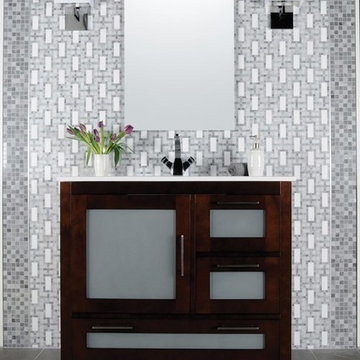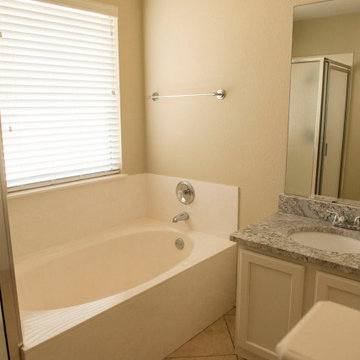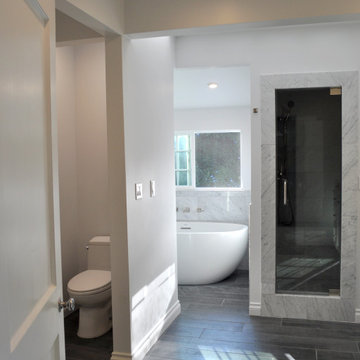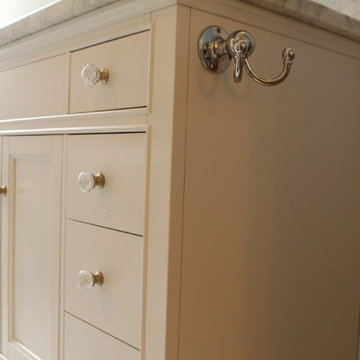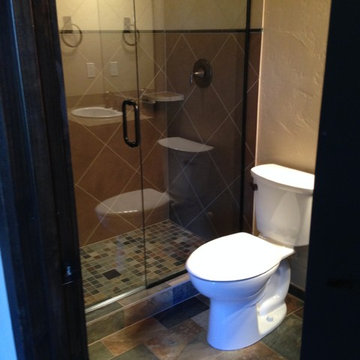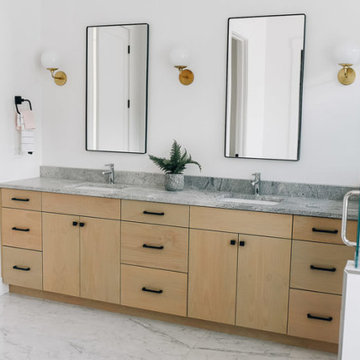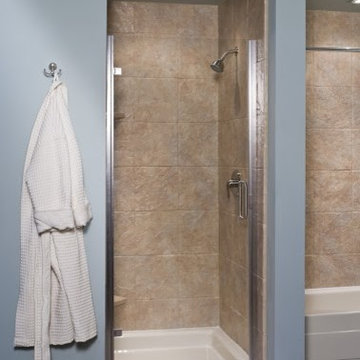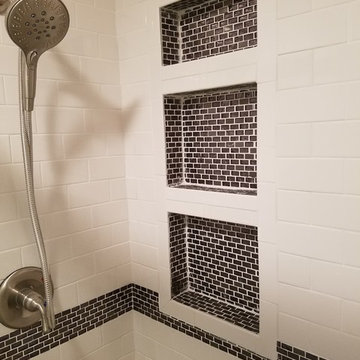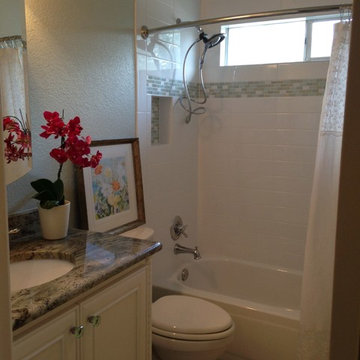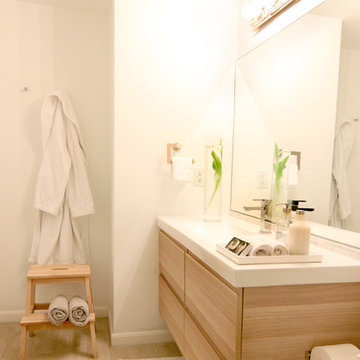Bathroom Ideas
Refine by:
Budget
Sort by:Popular Today
65101 - 65120 of 2,792,020 photos
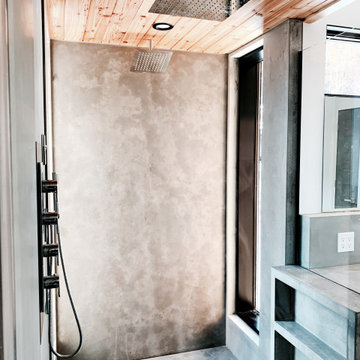
Custom Concrete Double Offset Ramp Sink Vanity Top with Waterfall Leg (with Niches) and Concrete Shower Enclosure
Large minimalist master gray tile and cement tile concrete floor and gray floor walk-in shower photo in Other with flat-panel cabinets, an integrated sink, concrete countertops, a hinged shower door and gray countertops
Large minimalist master gray tile and cement tile concrete floor and gray floor walk-in shower photo in Other with flat-panel cabinets, an integrated sink, concrete countertops, a hinged shower door and gray countertops
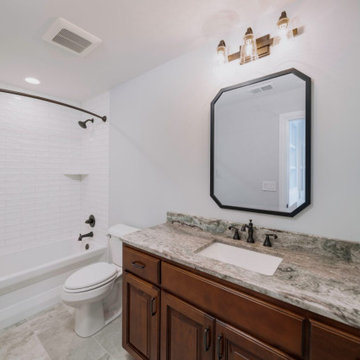
Inspiration for a rustic ceramic tile, gray floor and single-sink bathroom remodel in Louisville with brown cabinets, a console sink, gray countertops and a built-in vanity
Find the right local pro for your project
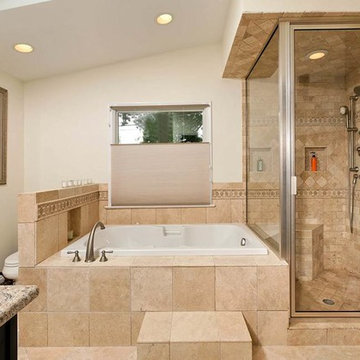
2011 NARI CAPITAL COTY MERIT AWARD WINNER; 2012 QUALIFIED REMODELER MASTER DESIGN AWARD
This 1950 brick colonial featured a floor plan typical of homes of that era--small boxy rooms, each separated by four walls. The young couple who owned the home loved its potential, but needed more space.
The main goal of this project was to create a seamless and open floor plan on the first floor, adding a family room and enlarging the kitchen. A master bedroom and bathroom suite were planned to make better use of the second level. To accomplish these goals, a 20’ x 20’ two-story addition was designed by Michael Nash Design, Build & Homes.
The new expanded kitchen and family room features limestone floors, a new gas fireplace surrounded with built-ins and glass stone hearth to complement the kitchen countertops and backsplash. Use of espresso colored cabinetry topped by a light granite countertop with brown veins running through it is one of the decorative touches that make this project stunning. The large middle island which consists of a second sink, wine chiller and seating space is another bonus point of this kitchen. Commercial quality appliances assure gourmet cooking at its finest. Large first floor windows face the home’s new flagstone patio, which can be accessed via a French door.
The second floor consists of the master bedroom with a sitting area , French doors leading into a French balcony facing back yard, double-sided stoned gas fireplace (between the bedroom and master bath) and a cathedral ceiling. The master bathroom features a large steam shower, body sprays and rain shower, a large double person Jacuzzi, tumbled marble floor and wall tiles with accents. The use of wide plank exotic tiger wood has beautified this master suite.
Keeping the homeowners’ contemporary style in mind and achieving their wishes has transformed this old 1950 colonial into a fully functional 21st Century dream home.
Reload the page to not see this specific ad anymore
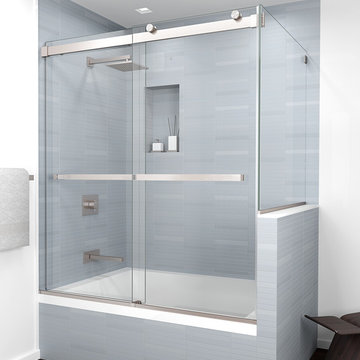
Equalis Series - Tub shower assembly
GlassCrafters’ Equalis Series shower door system provides the functionality of a frameless by-pass with a timeless, contemporary and transitional aesthetic. Equalis is available with 3/8" Cleartek™ (low-iron) or Standard Clear tempered safety glass both with EnduroShield® protective glass coating. These fully reversible units come in a select number of sizes with your choice of polished stainless, brushed stainless, or polished chrome anodized. Return panels are available for certain sizes.
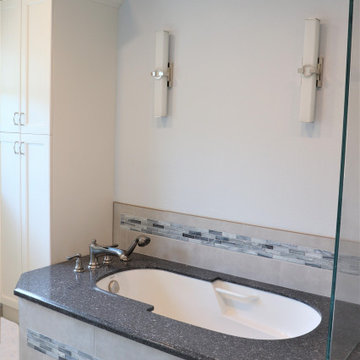
Master bath has a deep soaking tub with a beautiful quartz tub deck that extends into the shower as a shower bench. Elegant sconce lights were placed above the tub and decorative tile was placed in bands on the tub skirt and across the backsplash. Matching roman tub faucet and handshower and sink faucet set were elegantly chosen
Reload the page to not see this specific ad anymore
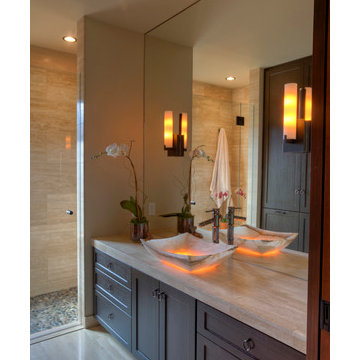
Designer . Bobbi Tone Photographer . Bob Canepa www.bobcanepaphotography.com
Walk-in shower - small modern master beige tile and stone tile travertine floor walk-in shower idea in San Luis Obispo with a vessel sink, shaker cabinets, dark wood cabinets, tile countertops and a one-piece toilet
Walk-in shower - small modern master beige tile and stone tile travertine floor walk-in shower idea in San Luis Obispo with a vessel sink, shaker cabinets, dark wood cabinets, tile countertops and a one-piece toilet
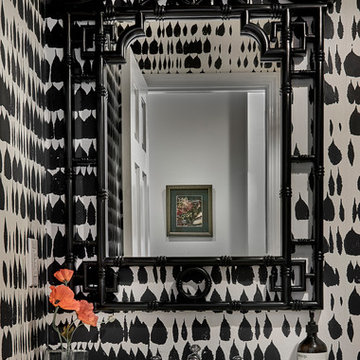
A Lake Michigan Home gets a Modern Refresh from Dresner Design.
Photos by Tony Soluri.
This couple moved from Chicago’s Wicker Park to a rural setting but wanted to maintain their modern aesthetic. Scott Dresner of Dresner Design created a light bright clean-lined kitchen perfect for the couple’s need to entertain. Must have’s included a drawer for over sixty spices, storage for three sets of dishes, a coffee bar, and a huge island the couple uses for entertaining. The palette is mostly white to maximize outdoor views. Constraints were plenty both timeline and budgetary. Dresner came up with some creative solutions, which allowed the homeowners to save on cabinetry and materials and splurge on appliances.
Bathroom Ideas
Reload the page to not see this specific ad anymore

A long shot of the vanity
Inspiration for a mid-sized country master ceramic tile and black floor alcove shower remodel in Other with dark wood cabinets, a one-piece toilet, gray walls, a drop-in sink, marble countertops, a hinged shower door and shaker cabinets
Inspiration for a mid-sized country master ceramic tile and black floor alcove shower remodel in Other with dark wood cabinets, a one-piece toilet, gray walls, a drop-in sink, marble countertops, a hinged shower door and shaker cabinets
3256






