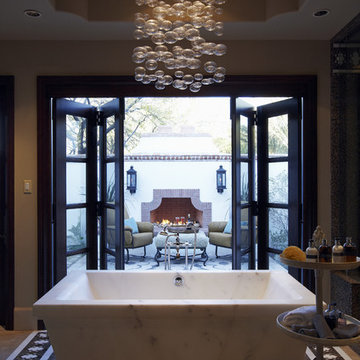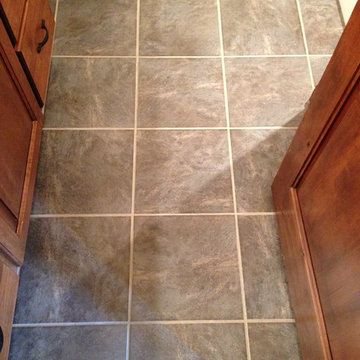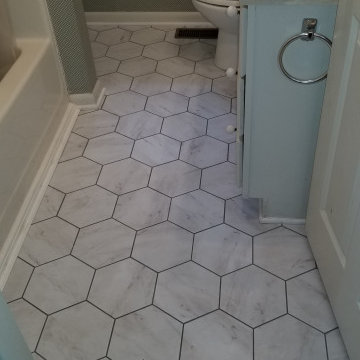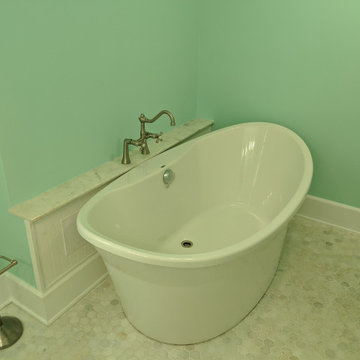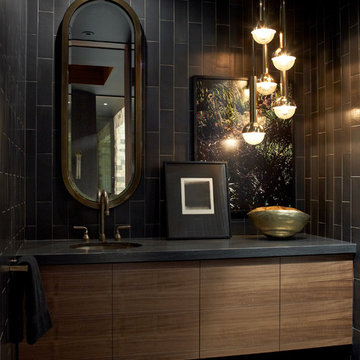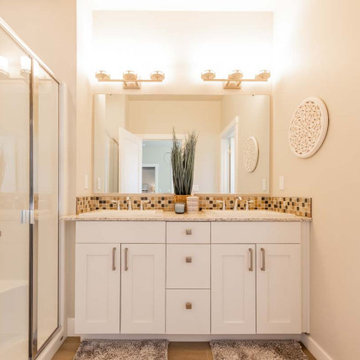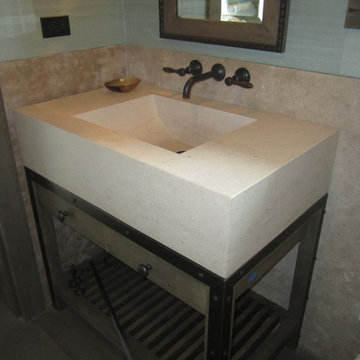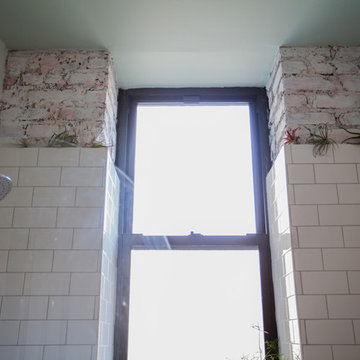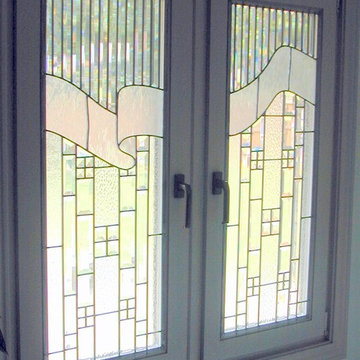Bathroom Ideas
Refine by:
Budget
Sort by:Popular Today
18061 - 18080 of 2,785,206 photos
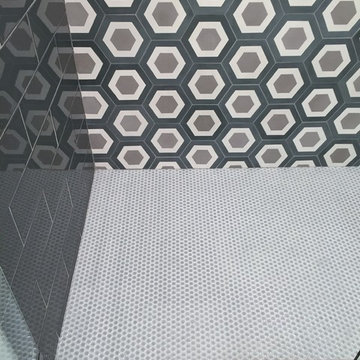
Mid-sized mid-century modern master blue tile and cement tile mosaic tile floor and gray floor walk-in shower photo in Other with blue walls and a hinged shower door
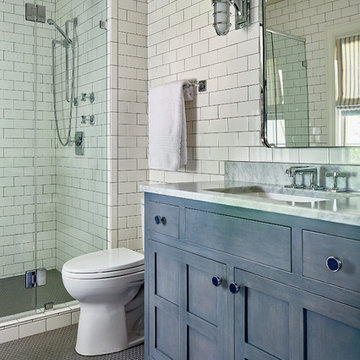
Dustin.Peck.Photography.Inc
Corner shower - mid-sized transitional 3/4 white tile and ceramic tile marble floor and blue floor corner shower idea in Other with shaker cabinets, blue cabinets, a two-piece toilet, white walls, an undermount sink, marble countertops and a hinged shower door
Corner shower - mid-sized transitional 3/4 white tile and ceramic tile marble floor and blue floor corner shower idea in Other with shaker cabinets, blue cabinets, a two-piece toilet, white walls, an undermount sink, marble countertops and a hinged shower door
Find the right local pro for your project
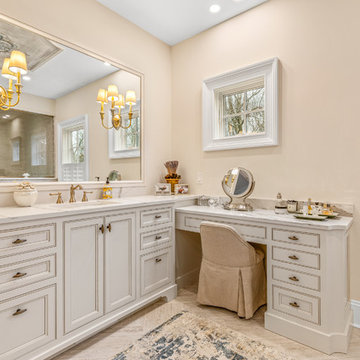
Huge elegant master light wood floor and beige floor bathroom photo in Cleveland with recessed-panel cabinets, beige cabinets, beige walls, an undermount sink, marble countertops, a hinged shower door and beige countertops
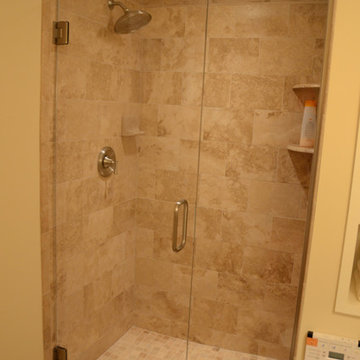
basement bathroom with heated travertine tile floor and mosaic glass tile border., european style shower door. toiliet is toto neorest 500. heated floor is suntouch.
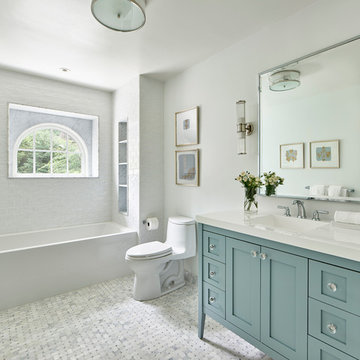
This hall bath has been beautifully renovated with marble tiled flooring and contemporary fixtures.
Inspiration for a large transitional master white tile and porcelain tile marble floor and white floor bathroom remodel in Philadelphia with shaker cabinets, turquoise cabinets, a one-piece toilet, white walls, an integrated sink, solid surface countertops and white countertops
Inspiration for a large transitional master white tile and porcelain tile marble floor and white floor bathroom remodel in Philadelphia with shaker cabinets, turquoise cabinets, a one-piece toilet, white walls, an integrated sink, solid surface countertops and white countertops
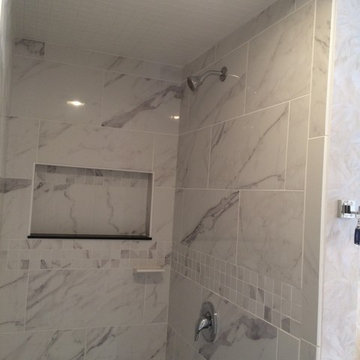
Walk-in shower - mid-sized transitional 3/4 beige tile and porcelain tile walk-in shower idea in New York with white walls
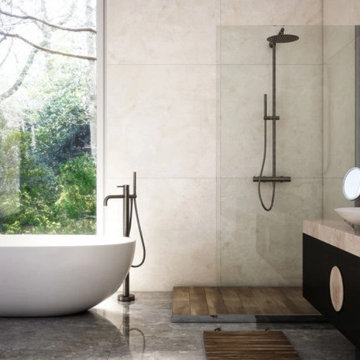
Sponsored
Dublin, OH
AAE Bathroom Remodeler
Franklin County's Custom Kitchen & Bath Designs for Everyday Living
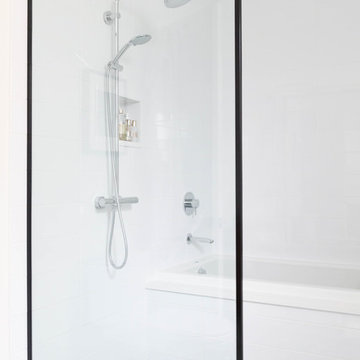
Photo: Rachel Loewen © 2018 Houzz
Example of a danish bathroom design in Chicago
Example of a danish bathroom design in Chicago
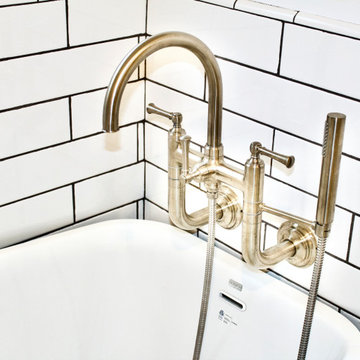
Bathtub Fixture Detail
Small elegant master white tile and ceramic tile ceramic tile and white floor freestanding bathtub photo in Other with white walls, a hinged shower door and a freestanding vanity
Small elegant master white tile and ceramic tile ceramic tile and white floor freestanding bathtub photo in Other with white walls, a hinged shower door and a freestanding vanity
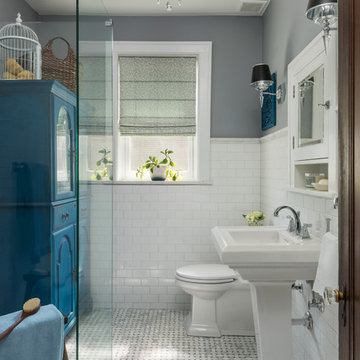
Matt Harrer
Mid-sized arts and crafts white tile and ceramic tile marble floor and gray floor bathroom photo in St Louis with white cabinets, a two-piece toilet, gray walls and a pedestal sink
Mid-sized arts and crafts white tile and ceramic tile marble floor and gray floor bathroom photo in St Louis with white cabinets, a two-piece toilet, gray walls and a pedestal sink
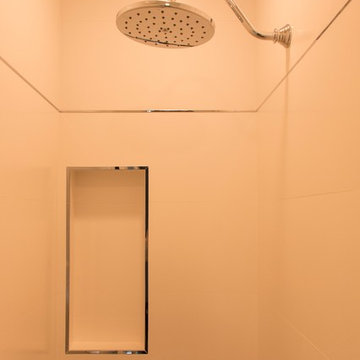
Small minimalist ceramic tile bathroom photo in Los Angeles with white walls and a pedestal sink
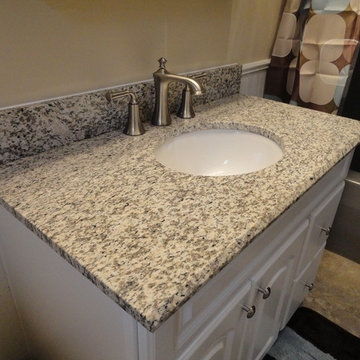
White bathroom vanity with tiger skin granite countertop. Also features an undermount white sink and brushed nickel faucet.
Example of a classic bathroom design in Cedar Rapids with an undermount sink, raised-panel cabinets, white cabinets and granite countertops
Example of a classic bathroom design in Cedar Rapids with an undermount sink, raised-panel cabinets, white cabinets and granite countertops
Bathroom Ideas
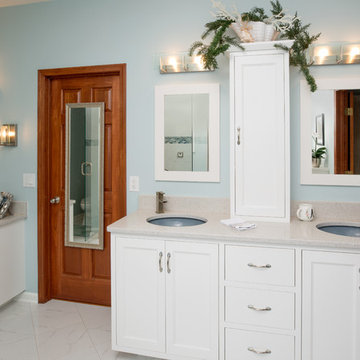
Sponsored
Plain City, OH
Kuhns Contracting, Inc.
Central Ohio's Trusted Home Remodeler Specializing in Kitchens & Baths
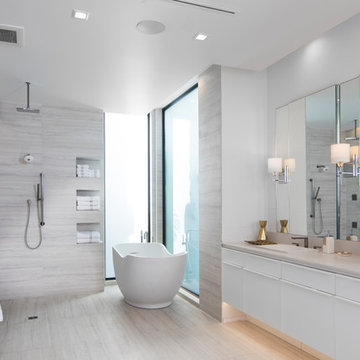
This Palm Springs inspired, one story, 8,245 sq. ft. modernist “party pad” merges golf and Rat Pack glamour. The net-zero home provides resort-style living and overlooks fairways and water views. The front elevation of this mid-century, sprawling ranch showcases a patterned screen that provides transparency and privacy. The design element of the screen reappears throughout the home in a manner similar to Frank Lloyd Wright’s use of design patterns throughout his homes. The home boasts a HERS index of zero. A 17.1 kW Photovoltaic and Tesla Powerwall system provides approximately 100% of the electrical energy needs.
A Grand ARDA for Custom Home Design goes to
Phil Kean Design Group
Designer: Phil Kean Design Group
From: Winter Park, Florida
904






