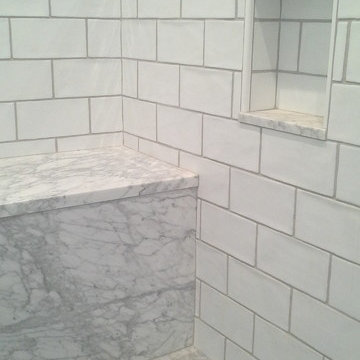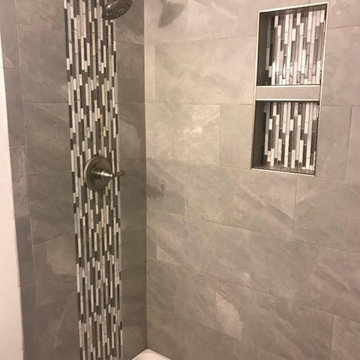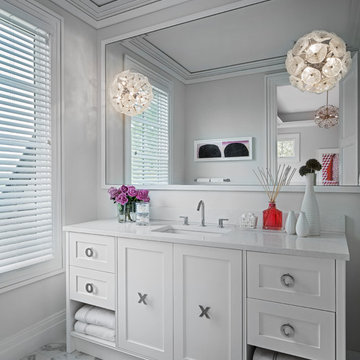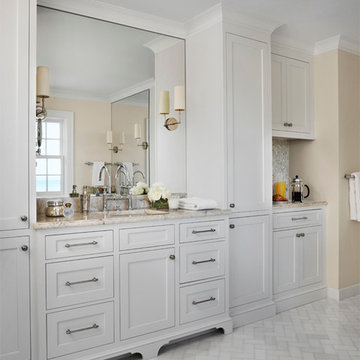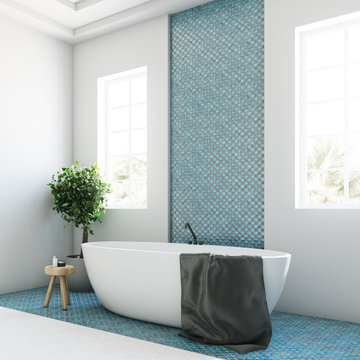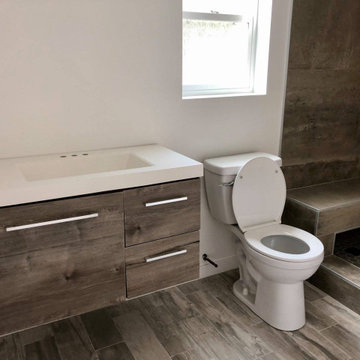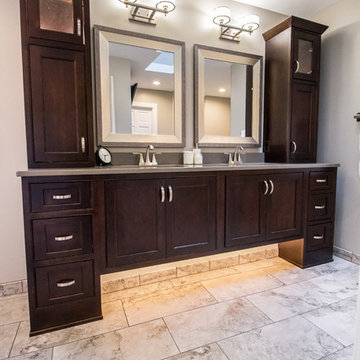Bathroom Ideas
Refine by:
Budget
Sort by:Popular Today
27981 - 28000 of 2,792,708 photos
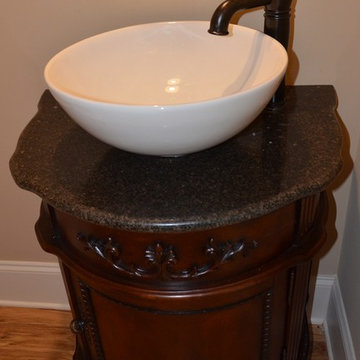
Furniture-style vanity in the powder room.
Inspiration for a timeless bathroom remodel in Other
Inspiration for a timeless bathroom remodel in Other
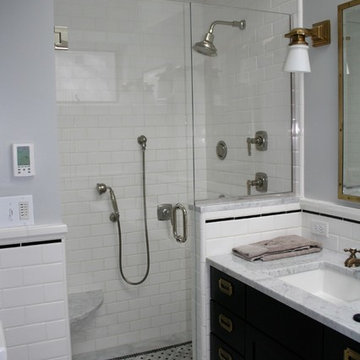
Bathroom - small traditional master bathroom idea in Boston with flat-panel cabinets
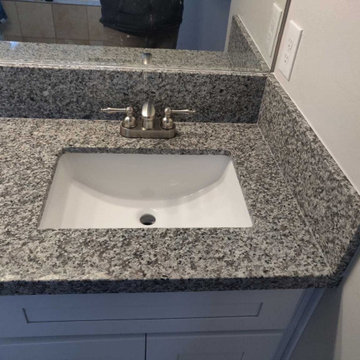
UL Shaker white cabinets, Swan White PreFab granite countertop, Rectangle Ceramic Sink and Two Handle Basin Faucet with a Brushed nickel Finish.
Example of a mid-sized trendy double-sink bathroom design in Salt Lake City with shaker cabinets, white cabinets, an undermount sink, granite countertops, multicolored countertops and a built-in vanity
Example of a mid-sized trendy double-sink bathroom design in Salt Lake City with shaker cabinets, white cabinets, an undermount sink, granite countertops, multicolored countertops and a built-in vanity
Find the right local pro for your project
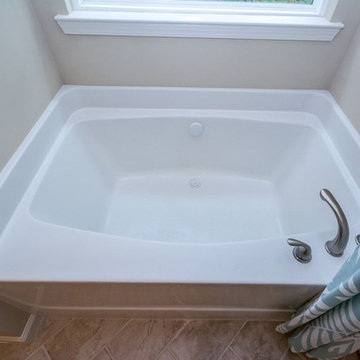
This sunken-in tub encourages long bubble baths with a good book, music, or to just be alone with your thoughts
Elegant bathroom photo
Elegant bathroom photo
Reload the page to not see this specific ad anymore
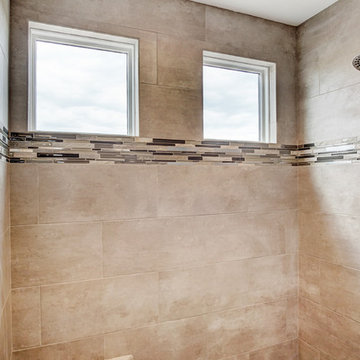
Inspiration for a large modern master gray tile and cement tile ceramic tile and gray floor bathroom remodel in Other with shaker cabinets, gray cabinets, a one-piece toilet, gray walls, an undermount sink, quartz countertops and multicolored countertops
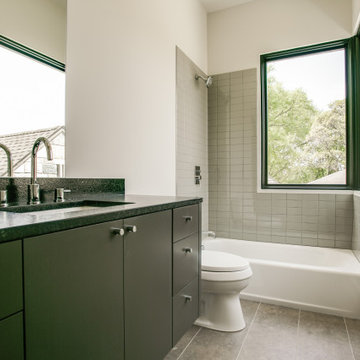
Small trendy kids' gray tile and limestone tile ceramic tile, multicolored floor and single-sink bathroom photo in Dallas with flat-panel cabinets, white cabinets, a two-piece toilet, beige walls, granite countertops, black countertops and a freestanding vanity
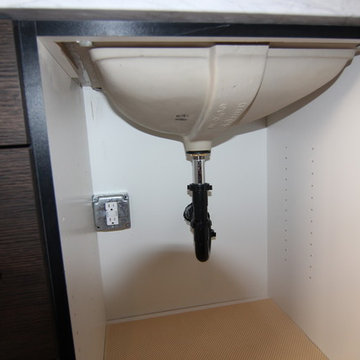
Inspiration for a small contemporary master bathroom remodel in Denver with an undermount sink, flat-panel cabinets and dark wood cabinets
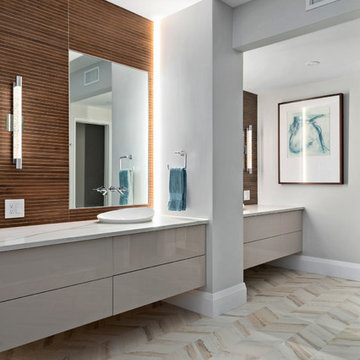
Freestanding bathtub - contemporary master brown tile beige floor freestanding bathtub idea in Tampa with flat-panel cabinets, gray cabinets, gray walls, a vessel sink and white countertops
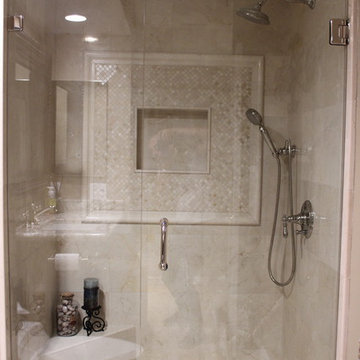
Marble Tile
Marble Mosaic
Newport Brass Shower Fixtures
Example of a small classic 3/4 beige tile and stone tile marble floor and beige floor alcove shower design in Orange County with shaker cabinets, dark wood cabinets, a one-piece toilet, beige walls, an undermount sink, granite countertops and a hinged shower door
Example of a small classic 3/4 beige tile and stone tile marble floor and beige floor alcove shower design in Orange County with shaker cabinets, dark wood cabinets, a one-piece toilet, beige walls, an undermount sink, granite countertops and a hinged shower door
Reload the page to not see this specific ad anymore
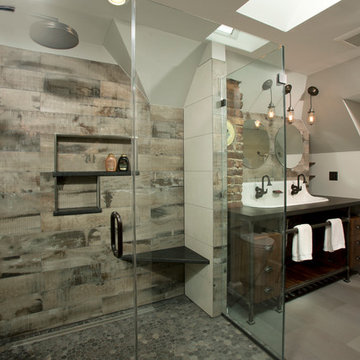
Inspiration for a large industrial master gray tile and porcelain tile porcelain tile corner shower remodel in DC Metro with a trough sink, open cabinets, dark wood cabinets, quartz countertops, a two-piece toilet and gray walls
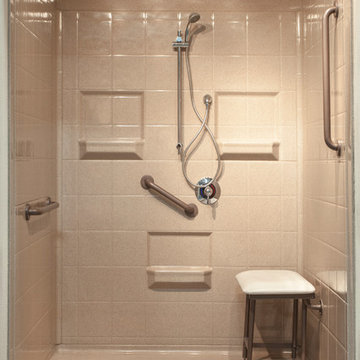
https://bestbath.com/products/showers/
walk in shower
walk in showers
walk-in showers
walk-in shower
roll-in shower
handicap showers
ada shower
handicap shower
barrier free shower
barrier free showers
commercial bathroom
accessible shower
accessible showers
ada shower stall
barrier free shower pan
barrier free shower pans
wheelchair shower
ada bathtub
ada roll in shower
roll-in showers
ada compliant shower
commercial shower
rollin shower
barrier free shower stall
barrier free shower stalls
wheel chair shower
ada shower base
commercial shower stalls
barrier free bathroom
barrier free bathrooms
ada compliant shower stall
accessible roll in shower
ada shower threshold
ada shower units
wheelchair accessible shower threshold
wheelchair access shower
ada accessible shower
ada shower enclosures
innovative bathroom design
barrier free shower floor
bathroom dealer
bathroom dealers
ada compliant shower enclosures
ada tubs and showers
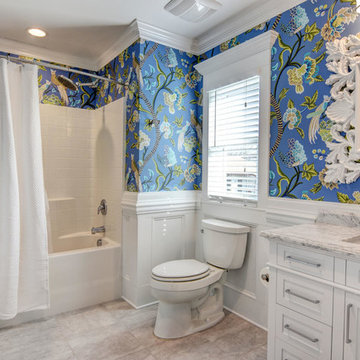
Example of a classic 3/4 white tile gray floor bathroom design in Other with shaker cabinets, white cabinets, a two-piece toilet, blue walls, an undermount sink and marble countertops
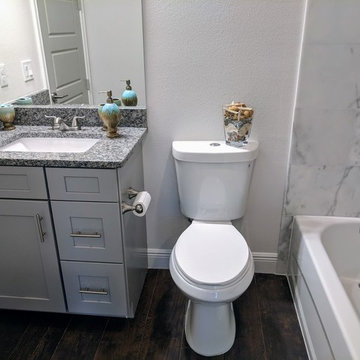
Another view of the Junior Suite Bathroom.
Mid-sized trendy kids' white tile and marble tile porcelain tile and brown floor bathroom photo with recessed-panel cabinets, gray cabinets, a one-piece toilet, white walls, an undermount sink, granite countertops and gray countertops
Mid-sized trendy kids' white tile and marble tile porcelain tile and brown floor bathroom photo with recessed-panel cabinets, gray cabinets, a one-piece toilet, white walls, an undermount sink, granite countertops and gray countertops
Bathroom Ideas
Reload the page to not see this specific ad anymore
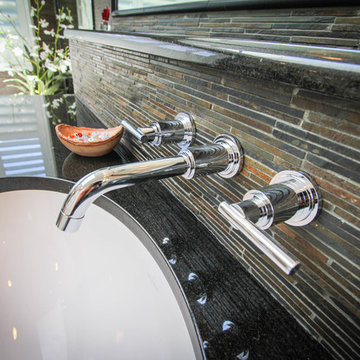
Everything inside the bathroom was removed and newly installed with a smaller Jacuzzi, new vanities with bigger cabinet space, and brand new state-of-the-art shower and heated flooring. The former monotone space was replaced with carefully selected color palette to create a spacious room of comfort. The construction process required the bathroom to be entirely stripped down to its wood frame. The wall separating the shower/toilet area and the remaining bathroom was taken away. The existing closet was demolished and rebuilt at two feet away from original location to create a bigger shower. Brand new heated flooring with programmable digital thermostat was installed, along with electrical work and new marble tiling. The replacement of the Jacuzzi required new plumbing and electrical lines, a new wood frame built specifically for the tub selected by the client, and a new granite top with new modern styled faucets and drains.
The new vanities allowed for extra storage space and only necessary items around the sink area. The removal of the former pocket door created a brighter area for the shower/toilet and an easier flow of circulation. Inside the shower area, a whole new set of fixtures were installed including body sprays and faucets with thermostatic valve. The shower walls were finished with moisture resistant drywall, and the innovative built-in shelf allowed for a clutter-free shower space. It also has a new style of drain, which has the ability to handle high water flow, ideal for multiple body sprays in the new shower. Its lack of visible screws is also comfortable for the foot when showering.
The final outcome of the bathroom remodeling was exactly what the client had been searching for: updated vanities and shower, more standing area, and detail designs of everything. All the fixtures throughout the bathroom have been replaced with a simple, modern design that better suits the client’s lifestyle. The entire color composition of the backsplash, mirror frame, countertop, cabinets and tiling added a comfortable and warm atmosphere to a better functioning room.
Visit us at www.dremodeling.com!
1400






