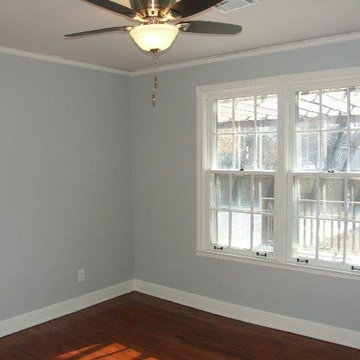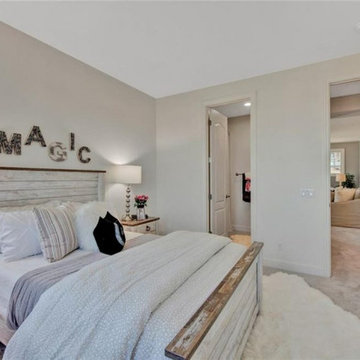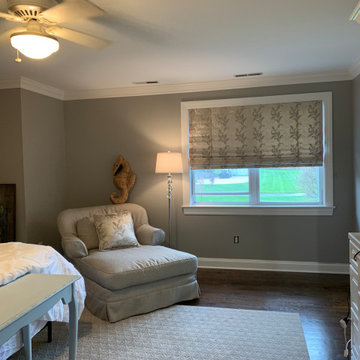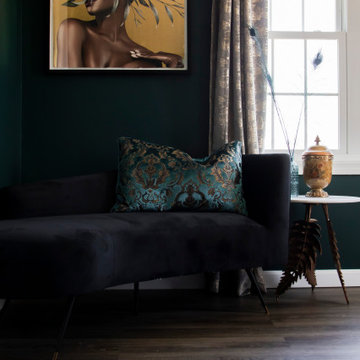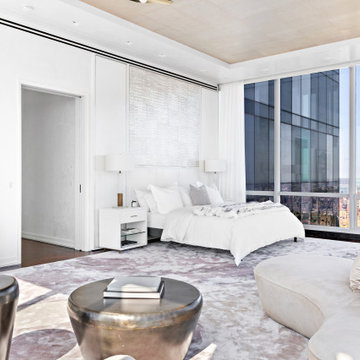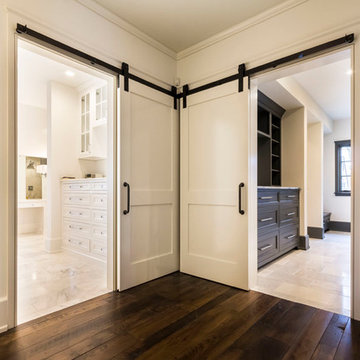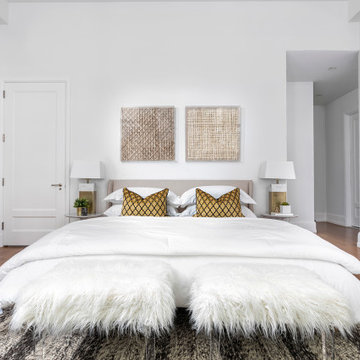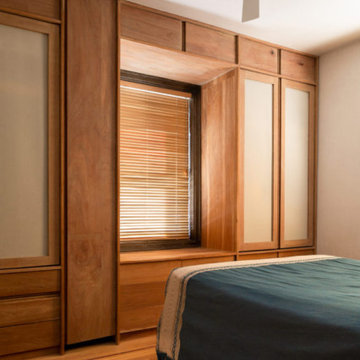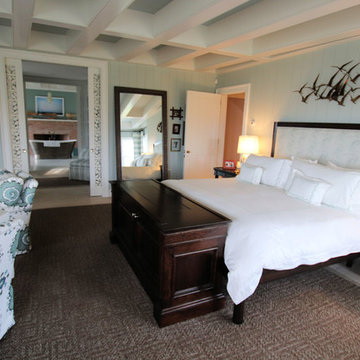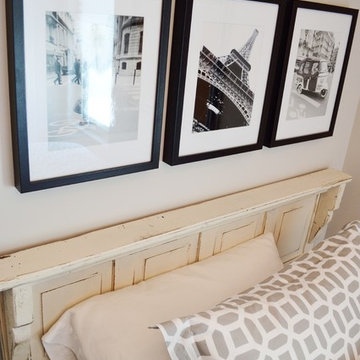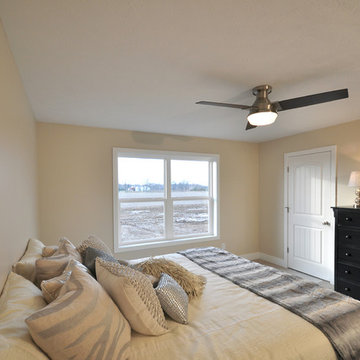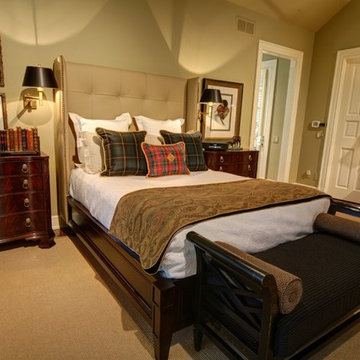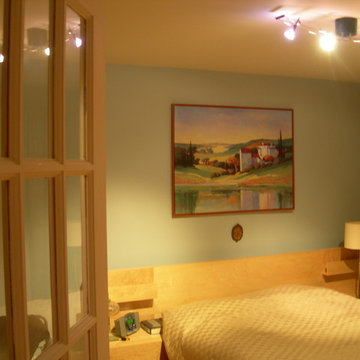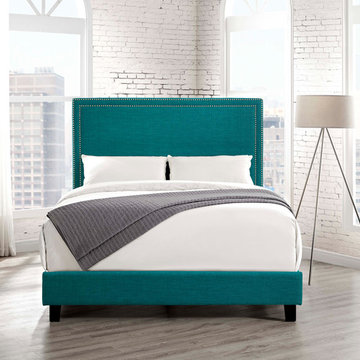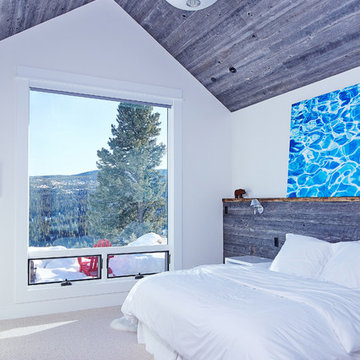Bedroom Ideas & Designs
Refine by:
Budget
Sort by:Popular Today
35861 - 35880 of 1,465,597 photos
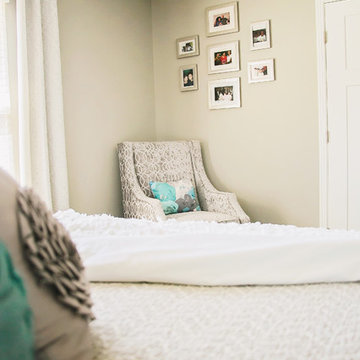
Rebecca Crocker Photography
Inspiration for a transitional bedroom remodel in San Francisco
Inspiration for a transitional bedroom remodel in San Francisco
Find the right local pro for your project
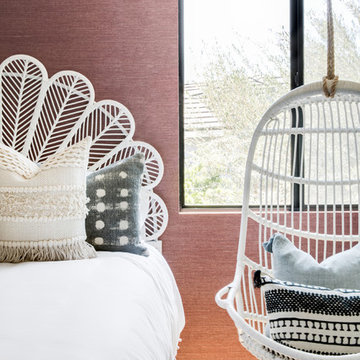
Trendy guest light wood floor and beige floor bedroom photo in Orange County with pink walls
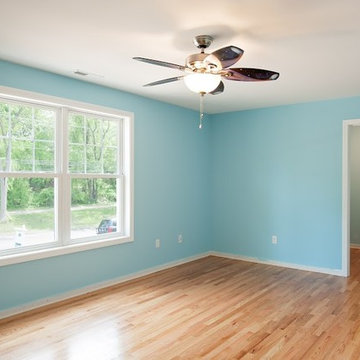
Additional bedroom.
Inspiration for a mid-sized contemporary guest medium tone wood floor bedroom remodel in Bridgeport with blue walls and no fireplace
Inspiration for a mid-sized contemporary guest medium tone wood floor bedroom remodel in Bridgeport with blue walls and no fireplace
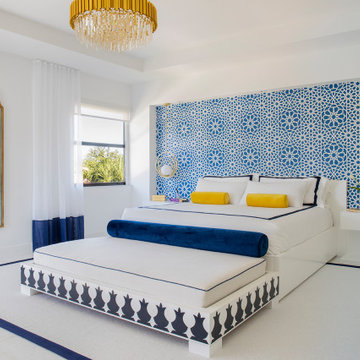
Our clients moved from Dubai to Miami and hired us to transform a new home into a Modern Moroccan Oasis. Our firm truly enjoyed working on such a beautiful and unique project.
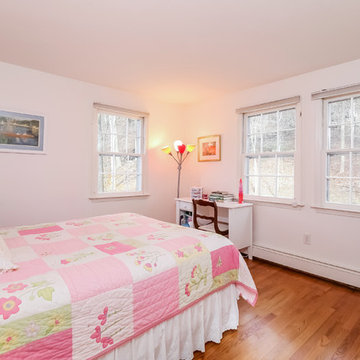
Planomatic & Aerial360 Solutions
Example of a classic bedroom design in New York
Example of a classic bedroom design in New York
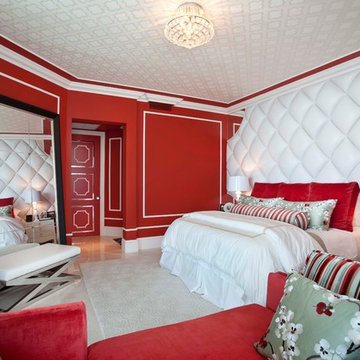
Hollywood Regency- Turnberry Ocean Colony Sunny Isles, Fl
http://Www.dkorinteriors.com
A family of snowbirds hired us to design their South Floridian getaway inspired by old Hollywood glamor. Film, repetition, reflection and symmetry are some of the common characteristics of the interiors in this particular era.
This carried through to the design of the apartment through the use of rich textiles such as velvets and silks, ornate forms, bold patterns, reflective surfaces such as glass and mirrors, and lots of bright colors with high-gloss white moldings throughout.
In this introduction you’ll see the general molding design and furniture layout of each space.The ceilings in this project get special treatment – colorful patterned wallpapers are found within the applied moldings and crown moldings throughout each room.
The elevator vestibule is the Sun Room – you arrive in a bright head-to-toe yellow space that foreshadows what is to come. The living room is left as a crisp white canvas and the doors are painted Tiffany blue for contrast. The girl’s room is painted in a warm pink and accented with white moldings on walls and a patterned glass bead wallpaper above. The boy’s room has a more subdued masculine theme with an upholstered gray suede headboard and accents of royal blue. Finally, the master suite is covered in a coral red with accents of pearl and white but it’s focal point lies in the grandiose white leather tufted headboard wall
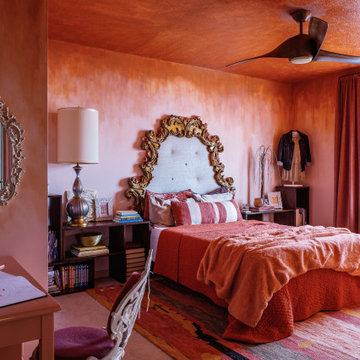
Sponsored
Westerville, OH
Fresh Pointe Studio
Industry Leading Interior Designers & Decorators | Delaware County, OH
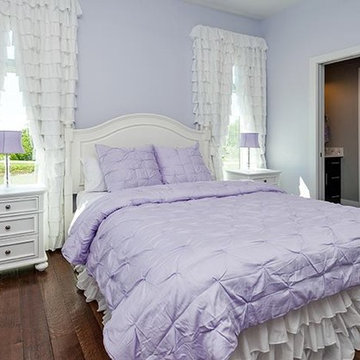
Sundance Homes invites you to tour this 2,600-square-foot walkout ranch. As you enter the home take note of the frosted glass track doors, which offer privacy and seclusion to a home office. The kitchen, dining and great room offer an open concept, while still maintaining their own distinct and defining characteristics. From the hardwood floors carried throughout the house, to the GE Monogram stainless steel appliances and quartz countertop island, this home provides the most usable space for family as well as entertaining. A spacious covered deck extends along the entire back of the house with access to the owner’s retreat. This is the place to relax at the end of the day with a stone fireplace, soaker tub, walk-in shower with digital control rain heads, an abundance of closet space and a bonus of its own washer and dryer. The second and third bedrooms include a Jack & Jill bath with individual vanities. Just steps away are the laundry room and mud room, featuring built-in lockers to give little ones a unique space to store their stuff. This home is equipped with energy-efficient, environmentally friendly geothermal HVAC system and radiant floor heating in the 4-car garages. Additionally, the garage floor drains and outside gutters are tied into an underground gutter system, effectively pulling excess water away from the foundation. This home also has a Control 4 Home Operating System with video and audio, providing the homeowner with a true sense of security – while at home and away.
Bedroom Ideas & Designs
1794






