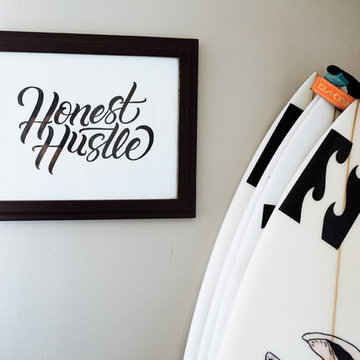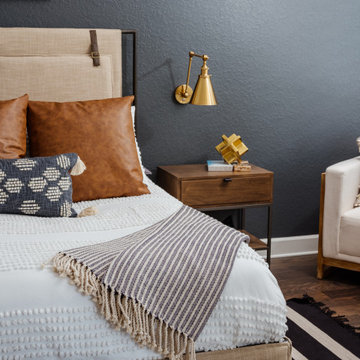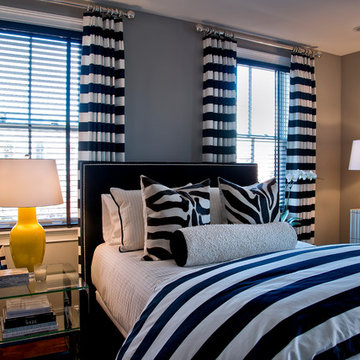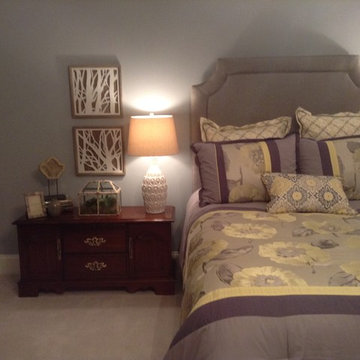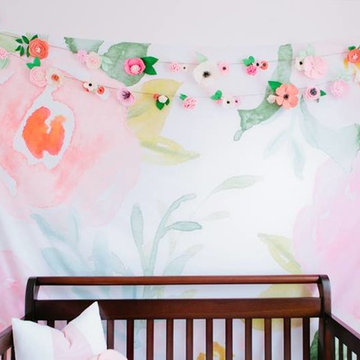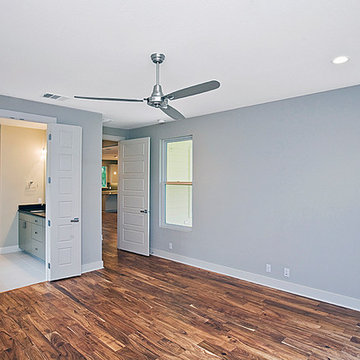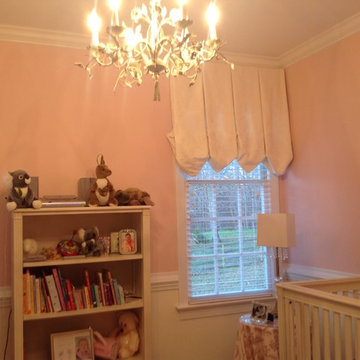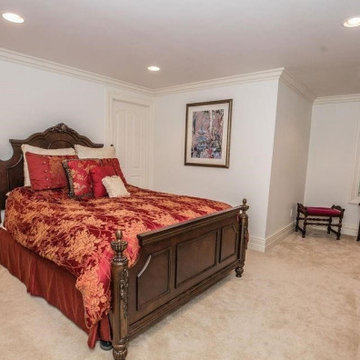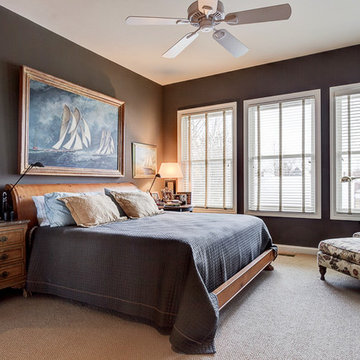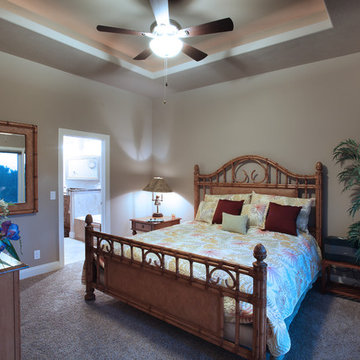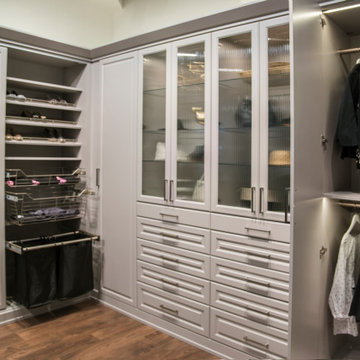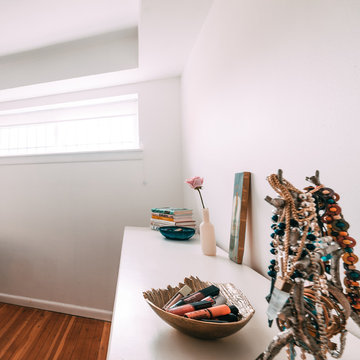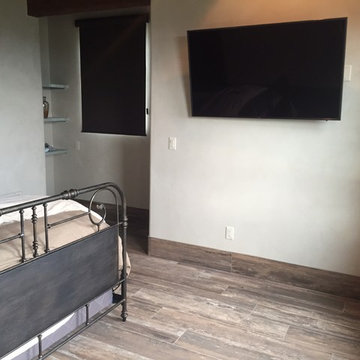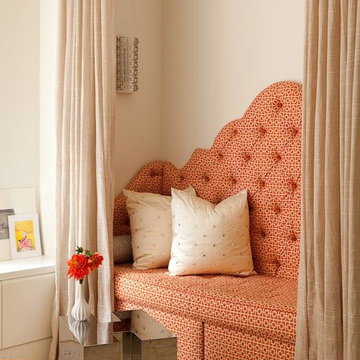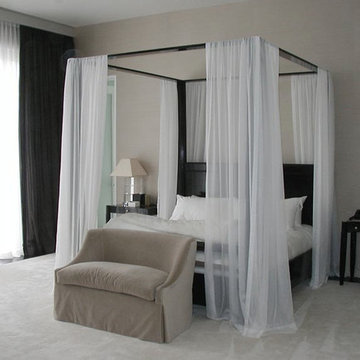Bedroom Ideas & Designs
Refine by:
Budget
Sort by:Popular Today
37981 - 38000 of 1,465,222 photos
Find the right local pro for your project
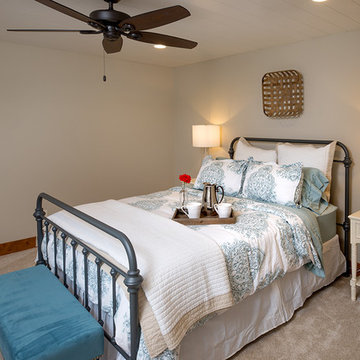
Sponsored
Plain City, OH
Kuhns Contracting, Inc.
Central Ohio's Trusted Home Remodeler Specializing in Kitchens & Baths
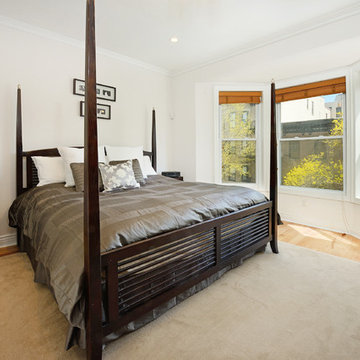
Sought after fully renovated brownstone with distinctive bay windows on best uptown block. Open and spacious living/dining floor plan with custom built-ins and ventless gas fireplace, leading to kitchen extension with stainless steel appliances, slate backsplash and granite counters. 4 / 5 sunny bedrooms, 1 with built-in bay window seat. Renovated bathrooms on all four floors (3 full, 1 half bath). Hardwood floors, central air and heat. Cedar lined closets. Finished, bright lower level with au pair suite, playroom, full bath, storage room and front and rear entrances. Central air & heat. Deck and large landscaped yard. Moments to parking, NYC bus and ferry, dining, and waterfront.
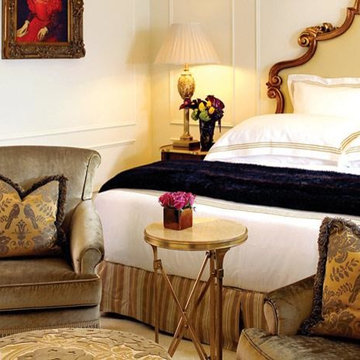
The Plaza Hotel, NYC ~ Bedroom 3 (Plaza Guest Suite)
Elegant bedroom photo in New York
Elegant bedroom photo in New York
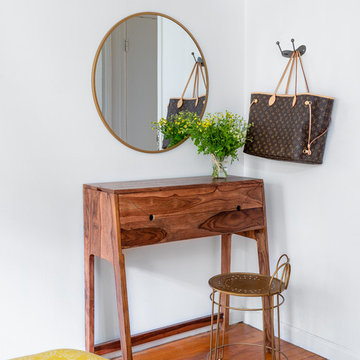
With a restrained hand, out interior designer set about bringing a new life in our clients petite apartment while also introducing easy to maintain, durable surfaces and furnishings as they love to entertain and have a lively St. Bernard. And as they had an extensive book collection and a single three-foot wide closet, the key challenge here was to make the best use of the entire space while injecting it with charming whimsy.
After falling in love with our designer’s presentation, our clients went for a complete apartment overhaul and started from scratch. Since the space is small, our designer Anna S. wanted to create an urgent sense of vibrancy without coming off as too heavy handed. So she worked in expressive colors and decorative extras in small doses for subtle impact.
Starting the project by changing several of the unit’s light fixtures for brighter, more minimal styles, Anna surveyed the apartment room to room to devise clever storage solutions that are easy on the eye.
As they have friends over often, Anna created a warm and inviting living room boasting a slightly feminine take on mid-century modern layered with colorful pillows, patterned rugs, and eclectic art that doesn’t take over the apartment.
In the kitchen, she added a strong yet gender neutral burlap wallpaper, floating wooden shelves, and new plumbing fixtures that were more sophisticated than the original, standard ones in place.
However, our favorite part of the apartment is the moody, statement-making foyer. Though it was a long and narrow barely used, neglected space, Anna brought in wallpaper from Tempaper that features a matte black background covered with gold bird and floral illustrations, and added a long row of black glass cabinets and several large gold mirrors for an added sense of glamorous drama and an extra amount of storage space to boot.
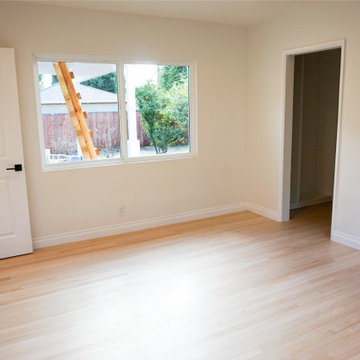
This house was originally built in the 1950's and between the time it was built until the time it was purchased in 2019 no updates or changes have been made to it. The homeowners were looking for a cozy home that is bright and welcoming as well as functional and they received just that. Both bathrooms were custom made to feature modern tile design and the kitchen was custom made to allow for open space concept with neutral colors. The entire house features light hardwood floors and all walls have been painted with a light cream color to allow for an expanded and clean look.
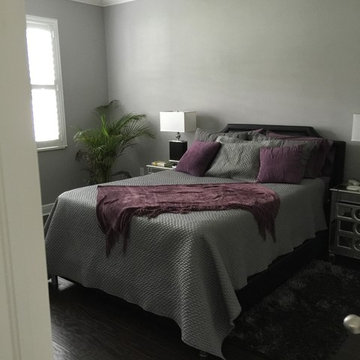
Example of a mid-sized dark wood floor bedroom design in Other with gray walls and no fireplace
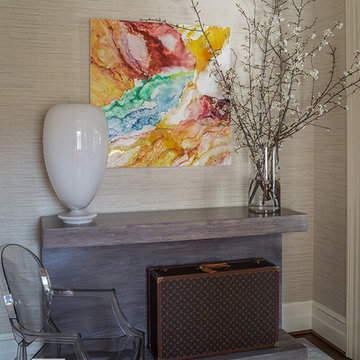
2015 DC Design House
Designed by: Christopher Patrick
Photography by: Eric Kvalsvik
Wallcovering: WL410-06 Tahoe - Snowdrift
Minimalist bedroom photo in DC Metro
Minimalist bedroom photo in DC Metro
Bedroom Ideas & Designs
1900






