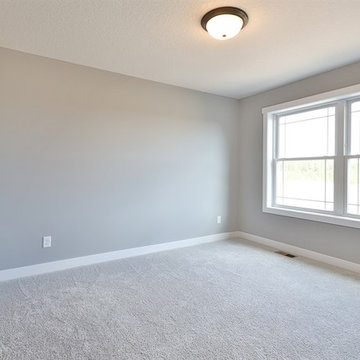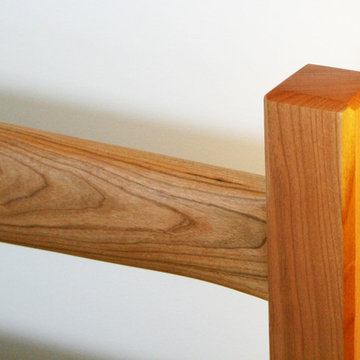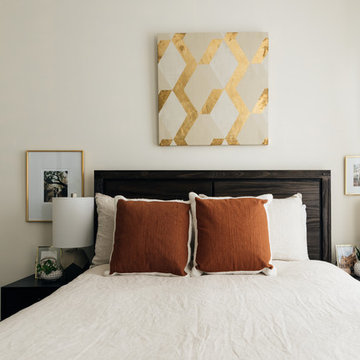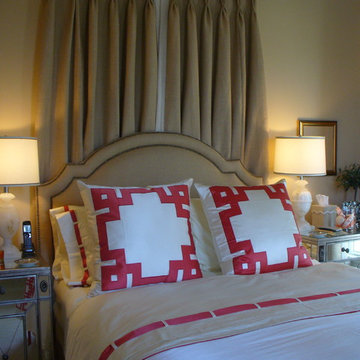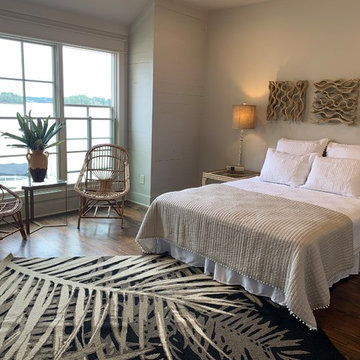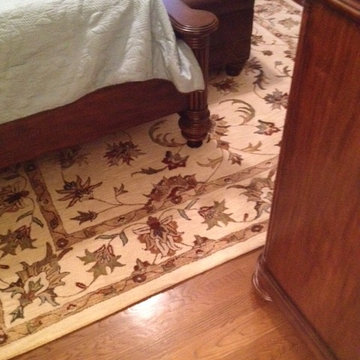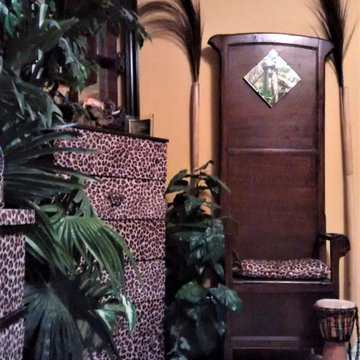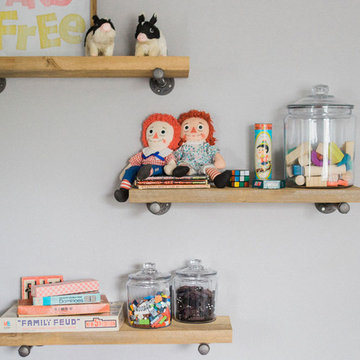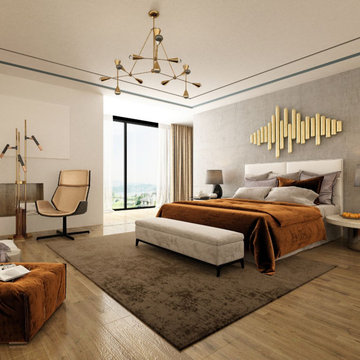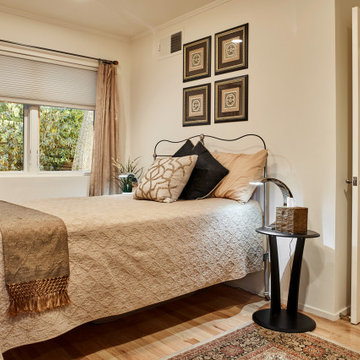Bedroom Ideas & Designs
Refine by:
Budget
Sort by:Popular Today
48061 - 48080 of 1,467,756 photos
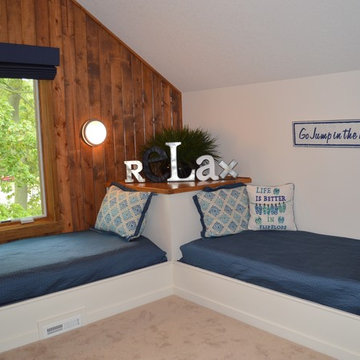
Mid-sized transitional guest carpeted and beige floor bedroom photo in Grand Rapids with white walls
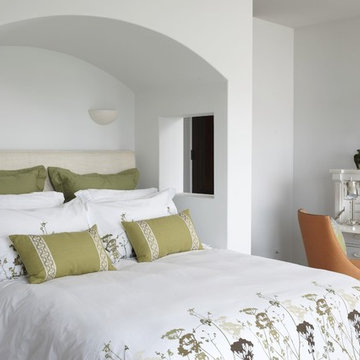
Beachside Mediterranean Teen Bedroom. This cozy bed alcove and fresh color scheme makes the perfect teen bedroom for this beachside home. Home Staging and Design by Kim Cavalier kcdesignsandstaging.com
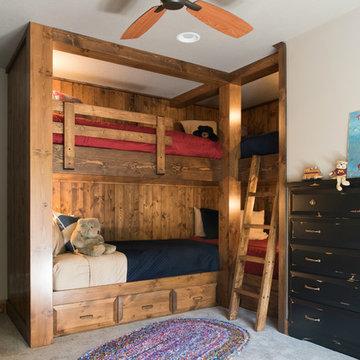
Scott Amundson
Large mountain style carpeted and beige floor bedroom photo in Minneapolis with beige walls
Large mountain style carpeted and beige floor bedroom photo in Minneapolis with beige walls
Find the right local pro for your project
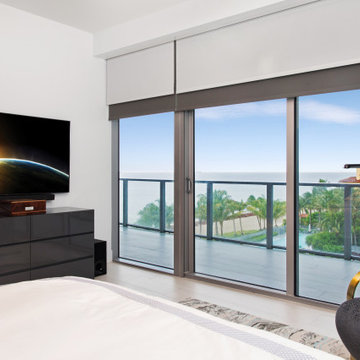
Sony TV, Soundbar, and Subwoofer. Lutron Blackout, and Solar Shades
Example of a trendy bedroom design in Miami
Example of a trendy bedroom design in Miami
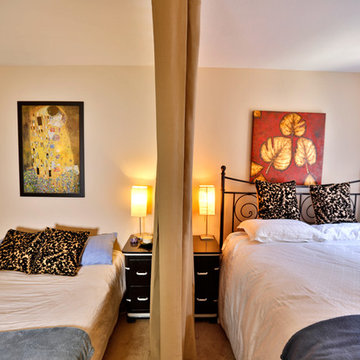
Looking for a great way to divide a room, create privacy, or hide clutter? Room divider kits present a creative and sleek way to divide space within minutes. Kits come with everything needed to create and separate spaces up to 20 feet wide. Whether you live in a shared bedroom, studio, dorm, or apartment, our top quality room divider kits can separate and compliment your space with ease.
Reload the page to not see this specific ad anymore
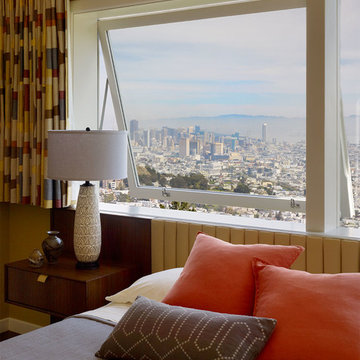
Mid-sized 1960s master dark wood floor bedroom photo in San Francisco with beige walls and no fireplace
Reload the page to not see this specific ad anymore
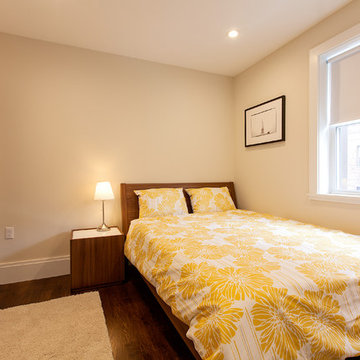
The existing building at 14 E. Springfield Street was undersized and out of place in the neighborhood. By adding two stories and completely renovating the existing facade, the building now fits in with the context of the street. The work included modifications to the existing precast structure and underpinning the foundation. Terracotta paneling, a walk out deck, and a revived entrance are a few of the features that give new life to the building. A combination of white trim and natural wood on the interior further adds to the clean contemporary feel of the design.
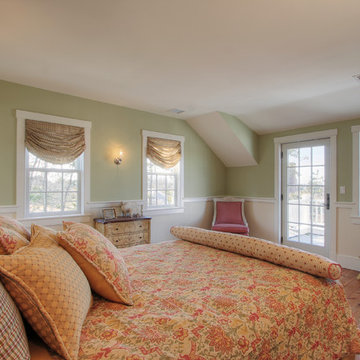
Example of a mid-sized beach style guest medium tone wood floor bedroom design in Philadelphia with green walls
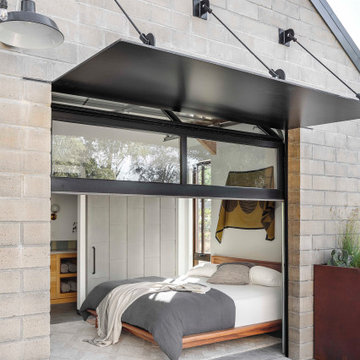
The Sonoma Farmhaus project was designed for a cycling enthusiast with a globally demanding professional career, who wanted to create a place that could serve as both a retreat of solitude and a hub for gathering with friends and family. Located within the town of Graton, California, the site was chosen not only to be close to a small town and its community, but also to be within cycling distance to the picturesque, coastal Sonoma County landscape.
Taking the traditional forms of farmhouse, and their notions of sustenance and community, as inspiration, the project comprises an assemblage of two forms - a Main House and a Guest House with Bike Barn - joined in the middle by a central outdoor gathering space anchored by a fireplace. The vision was to create something consciously restrained and one with the ground on which it stands. Simplicity, clear detailing, and an innate understanding of how things go together were all central themes behind the design. Solid walls of rammed earth blocks, fabricated from soils excavated from the site, bookend each of the structures.
According to the owner, the use of simple, yet rich materials and textures...“provides a humanness I’ve not known or felt in any living venue I’ve stayed, Farmhaus is an icon of sustenance for me".
Bedroom Ideas & Designs
Reload the page to not see this specific ad anymore
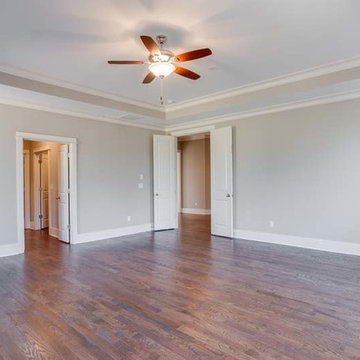
Brandon Raines
Inspiration for a large timeless master medium tone wood floor bedroom remodel in Atlanta with gray walls and no fireplace
Inspiration for a large timeless master medium tone wood floor bedroom remodel in Atlanta with gray walls and no fireplace
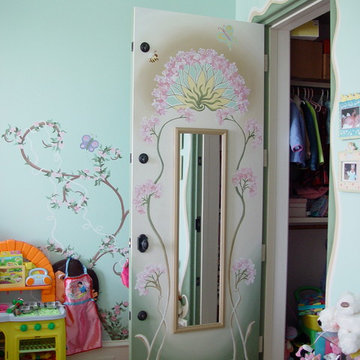
Secret Garden Nursery and Art Deco Tornado Door Mural by Sheri Moen
photo by Sheri Moen
Inspiration for a contemporary bedroom remodel in Dallas
Inspiration for a contemporary bedroom remodel in Dallas
2404






