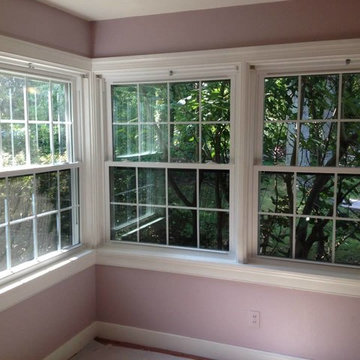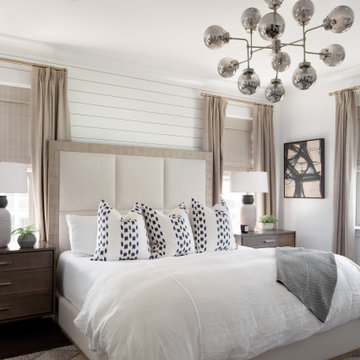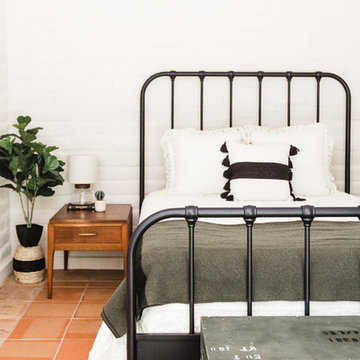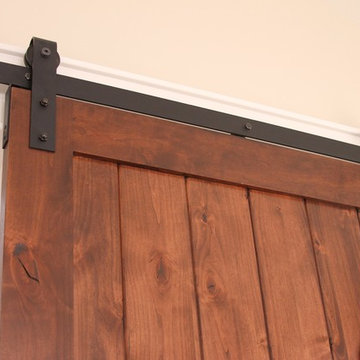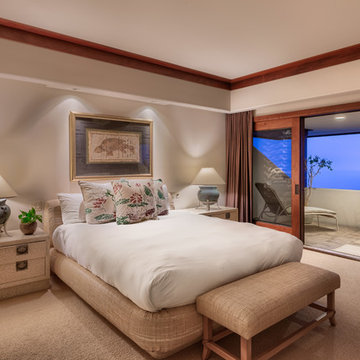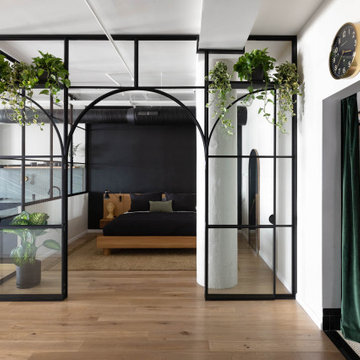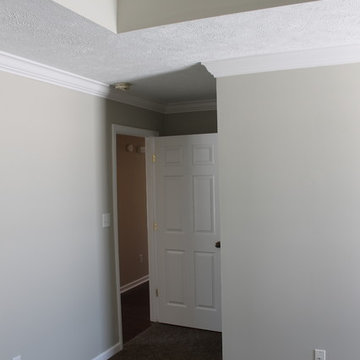Bedroom Ideas & Designs
Refine by:
Budget
Sort by:Popular Today
5501 - 5520 of 1,469,525 photos
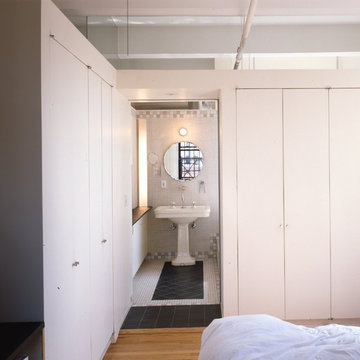
Urban loft-style medium tone wood floor bedroom photo in New York with white walls
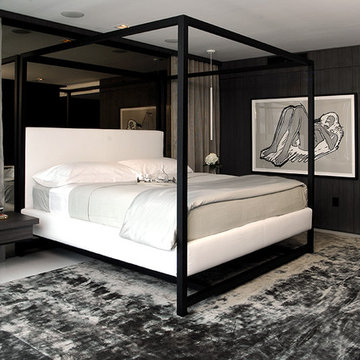
John Stillman
Example of a trendy master white floor bedroom design in Miami with black walls and no fireplace
Example of a trendy master white floor bedroom design in Miami with black walls and no fireplace
Find the right local pro for your project
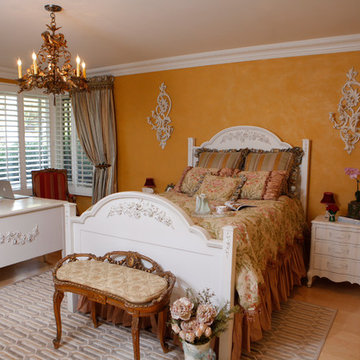
Mid-sized eclectic loft-style light wood floor bedroom photo in Los Angeles with yellow walls and no fireplace
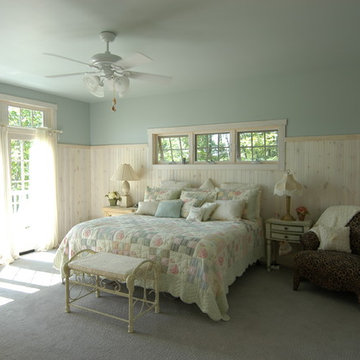
entering the Master Bedroom on the main floor. Large patio door onto the private deck, transom window above the patio door and an awning window above the bed
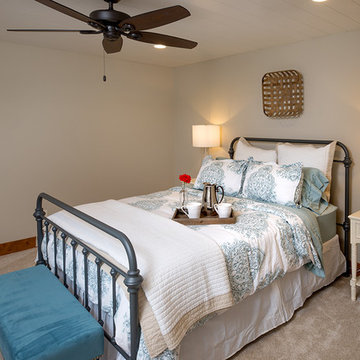
Sponsored
Plain City, OH
Kuhns Contracting, Inc.
Central Ohio's Trusted Home Remodeler Specializing in Kitchens & Baths
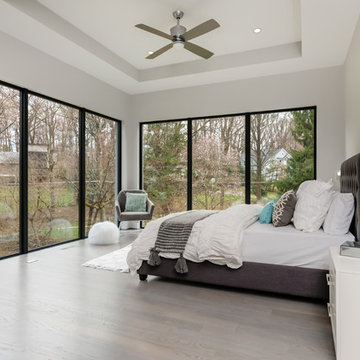
AV Architects + Builders
Location: McLean, VA, USA
Our newest custom modern home, located in the heart of McLean, Virginia measures just over 8,700 square feet.
Situated on a beautiful lot on Old Chesterbrook Road, the modern home design takes advantage of the lot’s natural contours and sight-lines. Spread throughout three levels, the home contains five bedrooms, six full bathrooms, one half-bath, and a three-car garage.
The main level of our modern home design features an open-floor plan designed to entertain family and friends. The entry flows into both the grand dining room and the central area, dedicated to the kitchen, breakfast and a double height great room that opens to a large outdoor deck with picturesque views of the expansive backyard. Located just off the garage is a functional mudroom that features plenty of storage space. In addition to a large home office and powder room, the entire left wing is dedicated to a private master suite with an expansive custom his/her walk-in closet, a master bath with a rainfall shower and a free-standing soaking tub with his/her vanities.
The upper level of our modern home design features three generously sized en-suite bedrooms with full baths and closets with a full-size laundry room with plenty of storage space.
The lower level of our modern home design also features an en-suite guest bedroom with full bath and walk-in closets amenities. It also includes an expansive recreational room with a glass enclosed wine cellar to house your prized wine collection. To finish out the lower level, we added a full exercise room paired with a full bath with direct access to the outdoor terrace and complimented the house with plenty of storage space.
The materials we used for our modern home design are of the highest quality brands. We wanted to hand-select materials that would last for years to come, require little to no maintenance, and compliment the modern aesthetic of the home. The home features aluminum-clad oversized windows, Nichiha rectangular siding, and brick with a pastel finish; all brought together under a vacation style hip roof.
Overall, we wanted to create a modern home design that feels like a retreat but still offers all the required amenities a family needs to keep up with the fast pace of Northern Virginia.
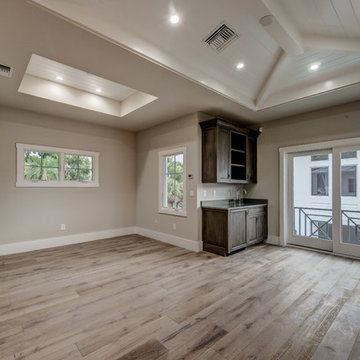
Matt Steeves
Bedroom - large transitional loft-style light wood floor bedroom idea in Other with gray walls and no fireplace
Bedroom - large transitional loft-style light wood floor bedroom idea in Other with gray walls and no fireplace
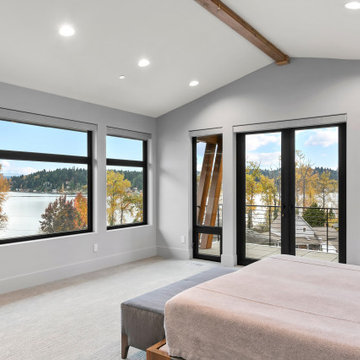
Huge trendy master carpeted, gray floor and exposed beam bedroom photo in Seattle with gray walls and a two-sided fireplace
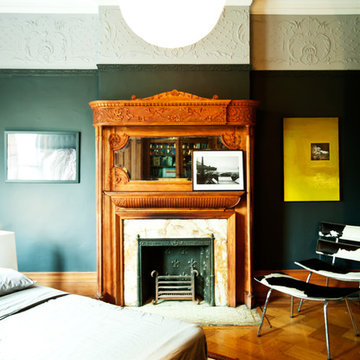
Chris Dorsey
Bedroom - contemporary medium tone wood floor bedroom idea in New York with black walls and a standard fireplace
Bedroom - contemporary medium tone wood floor bedroom idea in New York with black walls and a standard fireplace
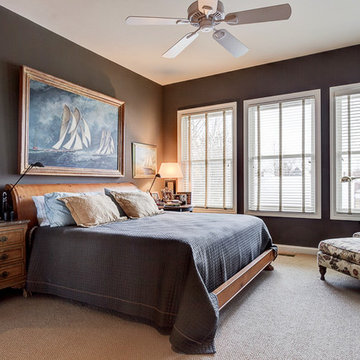
Sponsored
Columbus, OH
Manifesto, Inc.
Franklin County's Premier Interior Designer | 2x Best of Houzz Winner!
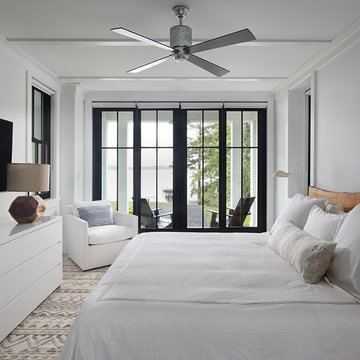
Example of a farmhouse bedroom design in Milwaukee with white walls and no fireplace
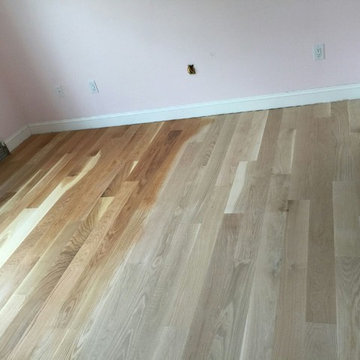
Completed Installation of Unfinished White Oak Select 5" Hardwood Flooring. This picture was taken during the process of water popping the hardwood. This takes place prior to staining the floors. Glued and Stapled. This room is ready to be sanded and refinished.
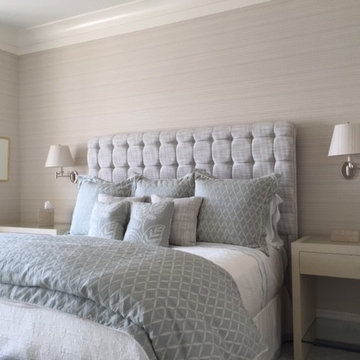
Inspiration for a mid-sized timeless master bedroom remodel in San Diego with gray walls
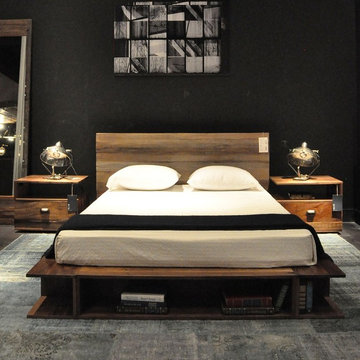
Peroba Collection a boutique allure of high-style sustainable furniture that is hand-crafted from exotic demolition hardwoods as well as black walnut.
Bonnie Queen Bed is Handcrafted hand-crafted from exotic demolition hardwoods such as salvaged wood from downed telephone poles and from 100-year-old flooring as well as white oak and black walnut. Handcrafted with natural wax finish. This beautiful work of art combines contemporary design with old, reclaimed wood to make a unique, eco-friendly statement. Handsomely weathered peroba wood expose natural variations in tone and texture, rendering a striking headboard built on sleek horizontal lines.
Solid wood construction.
Natural beeswax finish.
Floating platform design with integrated shelving.
Handcrafted of Solid Peroba and Walnut
This item is artisan crafted with meticulous care. Given its handmade and hand-finished nature, variations in the wood is to be expected and celebrated.
Each item is unique and no two are exactly alike
Coordinating night tables and dresser available.
Dimensions: 69"W x 88"D x 37"H
Weight: 321 lbs.
Eco-Friendly Furniture
Bedroom Ideas & Designs
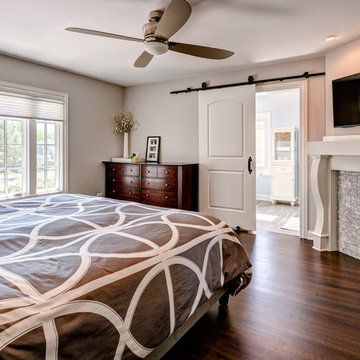
Sponsored
Columbus, OH
Hope Restoration & General Contracting
Columbus Design-Build, Kitchen & Bath Remodeling, Historic Renovations
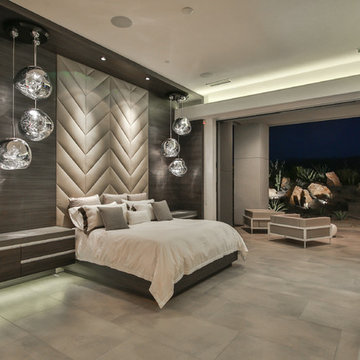
Trent Teigen
Bedroom - contemporary gray floor bedroom idea in Other with gray walls and a standard fireplace
Bedroom - contemporary gray floor bedroom idea in Other with gray walls and a standard fireplace
276






