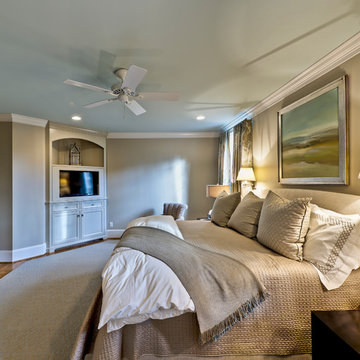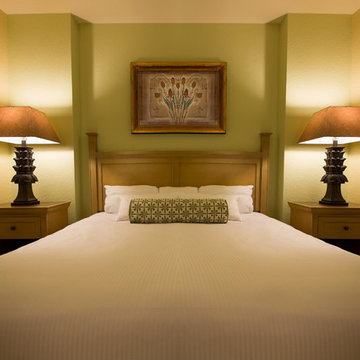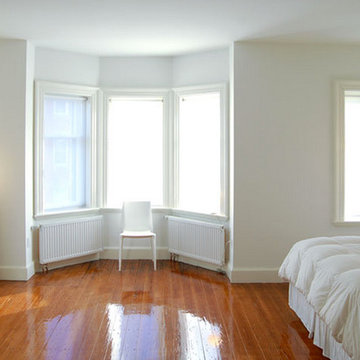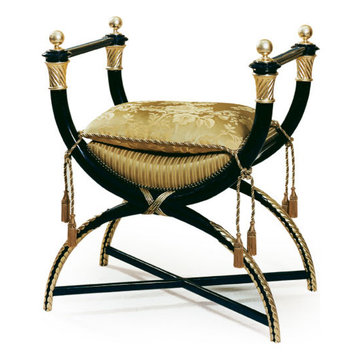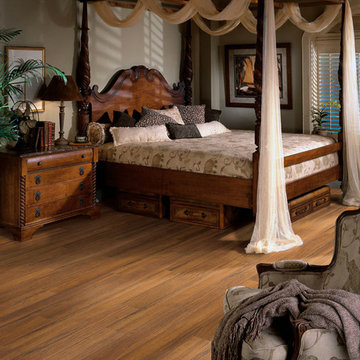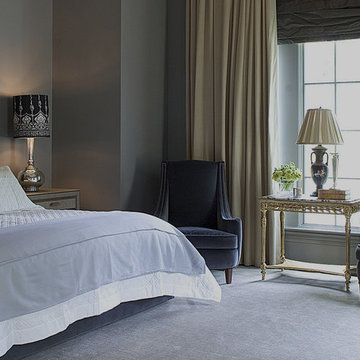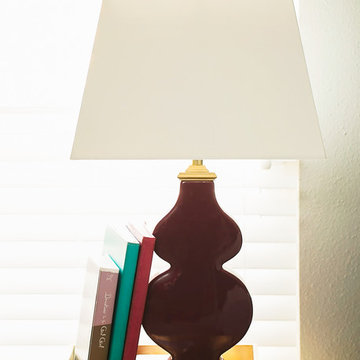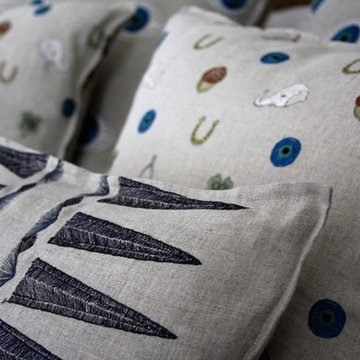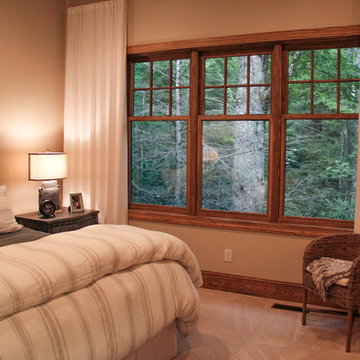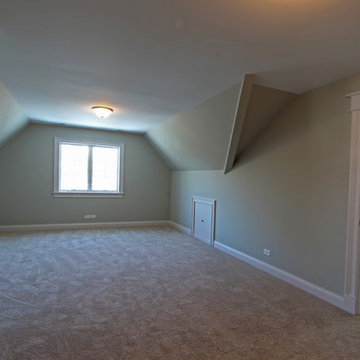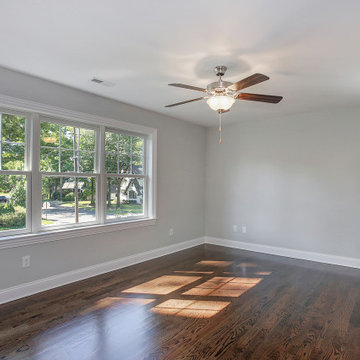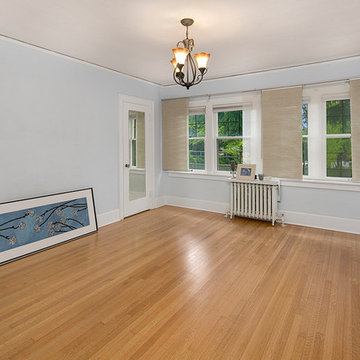Bedroom Ideas & Designs
Refine by:
Budget
Sort by:Popular Today
77181 - 77200 of 1,466,678 photos
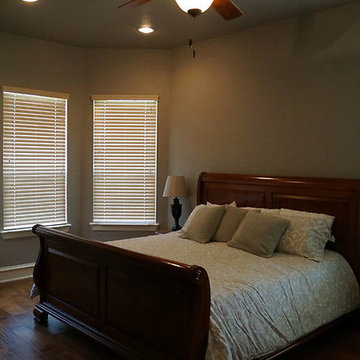
Inspiration for a large master dark wood floor bedroom remodel in Dallas with beige walls and no fireplace
Find the right local pro for your project
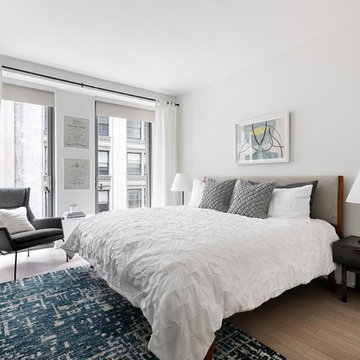
Example of a transitional bedroom design in New York with white walls and no fireplace
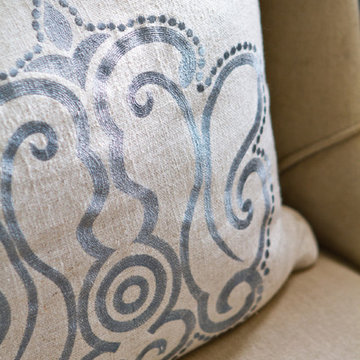
Photos by Erika Bierman www.erikabiermanphotography.com
Inspiration for a timeless bedroom remodel in Los Angeles
Inspiration for a timeless bedroom remodel in Los Angeles
Reload the page to not see this specific ad anymore
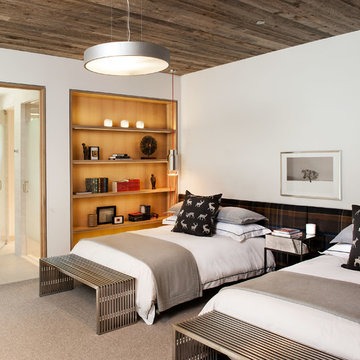
Inspiration for a contemporary guest carpeted bedroom remodel in Salt Lake City with white walls and no fireplace
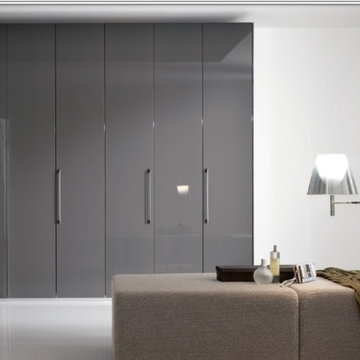
Biola Closet is made in Italy by Gruppo Spar. Large, seven hinged doors semi-custom closet. This wardrobe can be ordered in different configurations, please contact our office for detail information.
As shown: W122" x D24.4" x H86.6" or 98.4".
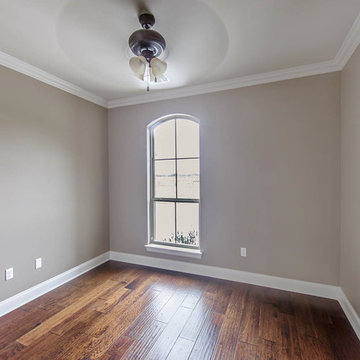
Beautiful move in ready French Country design built by Ryan Dicharry Construction . This house is located in beautiful St. John Place Subdivision, Thibodaux, LA. www.ryandicharryconstruction.com for more info and other available houses.
Reload the page to not see this specific ad anymore
Bedroom Ideas & Designs
Reload the page to not see this specific ad anymore
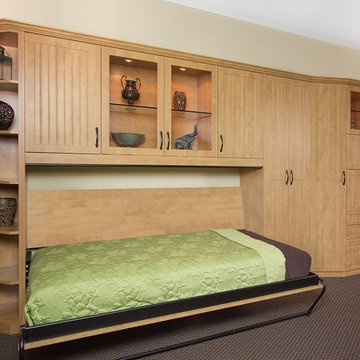
Photo: Karine Weiller
Elegant guest carpeted bedroom photo in San Francisco with no fireplace
Elegant guest carpeted bedroom photo in San Francisco with no fireplace
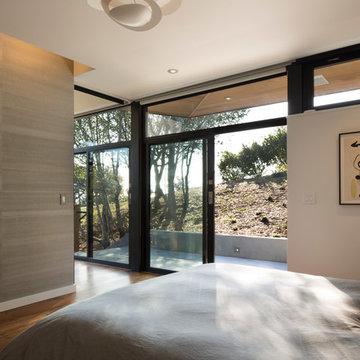
In the hills of San Anselmo in Marin County, this 5,000 square foot existing multi-story home was enlarged to 6,000 square feet with a new dance studio addition with new master bedroom suite and sitting room for evening entertainment and morning coffee. Sited on a steep hillside one acre lot, the back yard was unusable. New concrete retaining walls and planters were designed to create outdoor play and lounging areas with stairs that cascade down the hill forming a wrap-around walkway. The goal was to make the new addition integrate the disparate design elements of the house and calm it down visually. The scope was not to change everything, just the rear façade and some of the side facades.
The new addition is a long rectangular space inserted into the rear of the building with new up-swooping roof that ties everything together. Clad in red cedar, the exterior reflects the relaxed nature of the one acre wooded hillside site. Fleetwood windows and wood patterned tile complete the exterior color material palate.
The sitting room overlooks a new patio area off of the children’s playroom and features a butt glazed corner window providing views filtered through a grove of bay laurel trees. Inside is a television viewing area with wetbar off to the side that can be closed off with a concealed pocket door to the master bedroom. The bedroom was situated to take advantage of these views of the rear yard and the bed faces a stone tile wall with recessed skylight above. The master bath, a driving force for the project, is large enough to allow both of them to occupy and use at the same time.
The new dance studio and gym was inspired for their two daughters and has become a facility for the whole family. All glass, mirrors and space with cushioned wood sports flooring, views to the new level outdoor area and tree covered side yard make for a dramatic turnaround for a home with little play or usable outdoor space previously.
Photo Credit: Paul Dyer Photography.
3860






