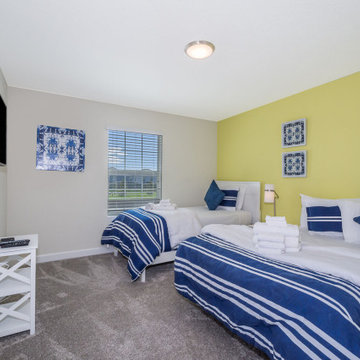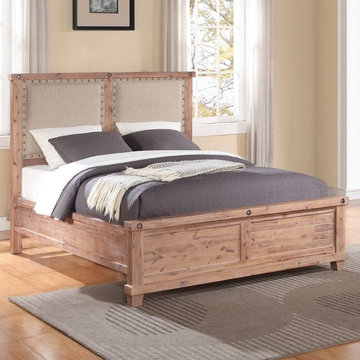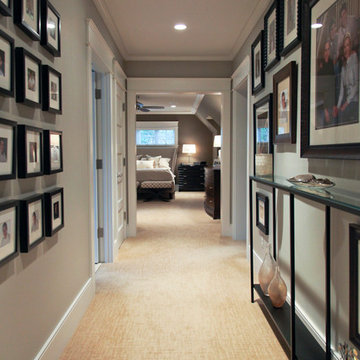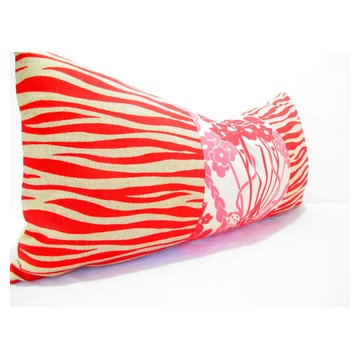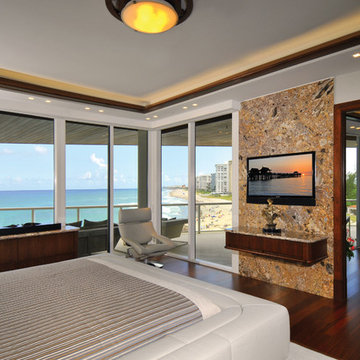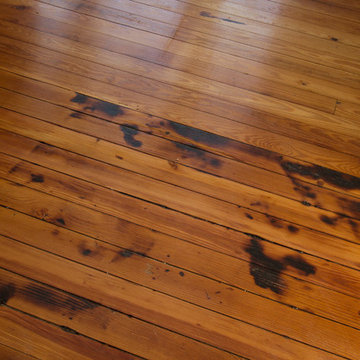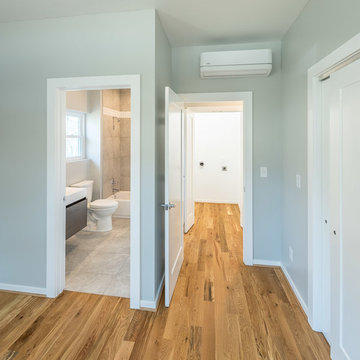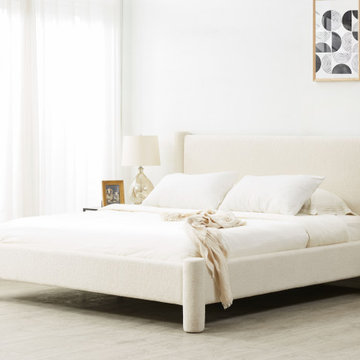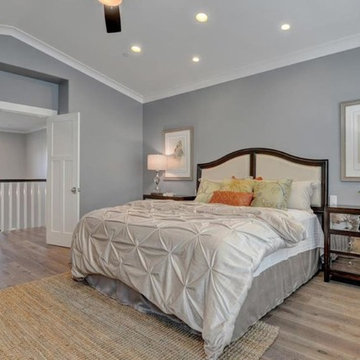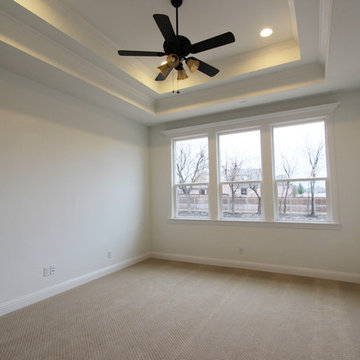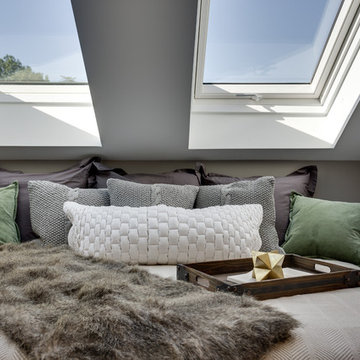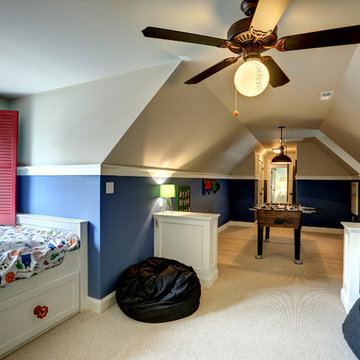Bedroom Ideas & Designs
Refine by:
Budget
Sort by:Popular Today
81881 - 81900 of 1,465,204 photos
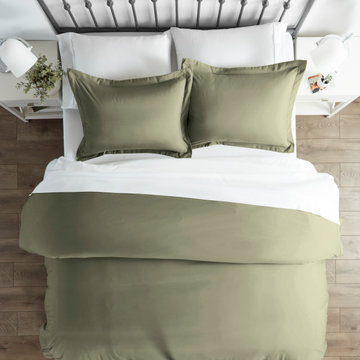
Enhance and improve your bedroom décor with the all new Home Collection double-brushed 3-Piece duvet cover set. Tailored for a perfect fit and made with the finest imported microfiber yarns for ultimate comfort. This luxury duvet cover set is expertly stitched for durability to last a lifetime and raises the bar for coziness and elegance. Includes two matching pillow shams to bring elegance to any bedroom!
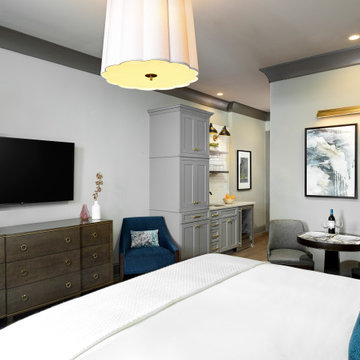
This entire project was photographed inside a warehouse. The view from the windows was dropped down in photoshop.
Trendy bedroom photo in Charleston
Trendy bedroom photo in Charleston
Find the right local pro for your project
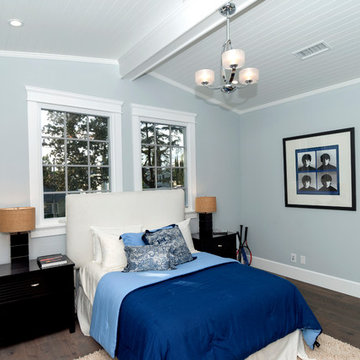
Inspiration for a mid-sized timeless guest dark wood floor and brown floor bedroom remodel in Detroit with gray walls and no fireplace
Reload the page to not see this specific ad anymore
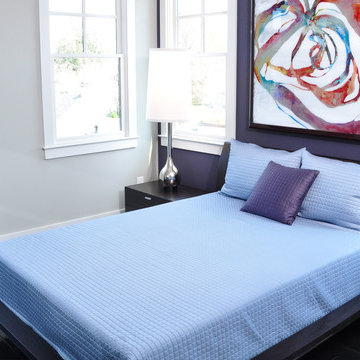
The fact that this home is in a development called Providence now seems perfectly fitting. Chris, the owner, was merely considering the possibility of downsizing from a formal residence outside Atlanta when he happened on the small complex of luxury brownstones under construction in nearby Roswell. “I wandered into The Providence by chance and loved what I saw. The developer, his wife, and the agent were there and discussing how Cantoni was going to finish out one of the units, and so we all started talking,” Chris explains “They asked if I wanted to meet with the designer from Cantoni, and suggested I could customize the home as I saw fit, and that did it for me. I was sold.”
Cantoni was originally approached by Mike and Joy Walsh, of Lehigh Homes, to create a contemporary model home to be featured on the Roswell Woman’s Club home tour. “Since Chris bought the brownstone right after we agreed to do the design work,” Lorna Hunter recalls, “we brought him in on the meetings with the architects to help finalize the layout.” From selecting tile and counter tops, to designing the kitchen and baths, to the furniture, art and even linens—Cantoni was involved with every phase of the project. “This home really represents the complete range of design and staging services we offer at Cantoni,” says Lorna. “Rooms were reconfigured to allow for changes Chris found appealing, and every tile and doorknob was thoughtfully chosen to complete the overall look.”
Chris found an easy rapport with Lorna. “I have always been drawn to contemporary décor,” he explains, “ so Lorna and I hit it off immediately.” Among the custom design ideas the two conceived for the 2,600 sq. ft. 3/3 brownstone: creating a “wing wall” (open on both sides) to form a sitting area adjacent to the guest room
downstairs, removing the elevator to enhance a sense of openness while leaving the 3-story shaft as a unique focal point, and choosing to expand the height of windows on the third level to maximize the flow of natural light.
The Providence is ideally located near quaint shops, great restaurants, jogging trails and a scenic river—not to mention it’s just four miles from Chris’ office. The project represents the breadth and depth of Cantoni’s in-house creative resources, and proves again that GREAT DESIGN IS A WAY OF LIFE.
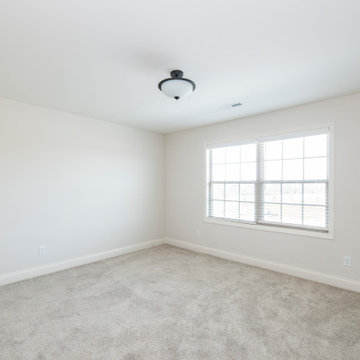
The Jackson II is a spacious four bedroom home with a downstairs office/study, which can also be configured as a guest suite with bay window. The two story foyer has a railed overlook above, and encompasses a stairway with a feature window over the landing. The family room and breakfast overlook the rear yard, and the centrally located kitchen is open to all main living areas of the home, for good traffic flow and entertaining. A large pass-through utility room/mudroom is on the first floor, and accesses a back hallway convenient to the powder room and kitchen. The office or study is located off this hallway, creating a nice combination of privacy and accessibility. When the optional guest suite replaces the office/study, a drop zone is also available leading from the garage to house.
The upstairs primary suite features a large bedroom with a trey ceiling, and a luxury bath with dual vanities, linen closet, enclosed commode, garden tub, and separate shower, adjacent to a roomy closet. Additional luxury bath options are also offered on this plan. Three additional bedrooms, one with a large walk-in closet, share a hall bath. Exterior plan details include a front porch, shake siding accents, and true radius head windows.
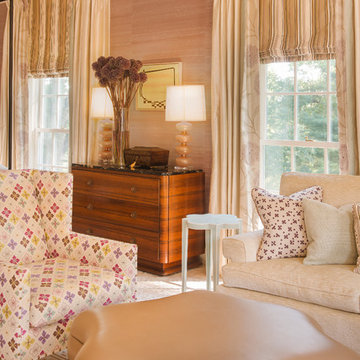
Designer- Elizabeth Georgantas
Photographer- Ben Gebo
Inspiration for a huge contemporary master carpeted bedroom remodel in Boston with purple walls and no fireplace
Inspiration for a huge contemporary master carpeted bedroom remodel in Boston with purple walls and no fireplace
Reload the page to not see this specific ad anymore
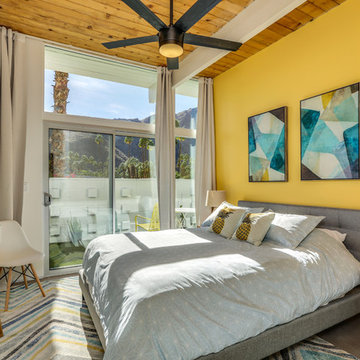
Inspiration for a 1950s concrete floor and gray floor bedroom remodel in Other with yellow walls
Bedroom Ideas & Designs
Reload the page to not see this specific ad anymore
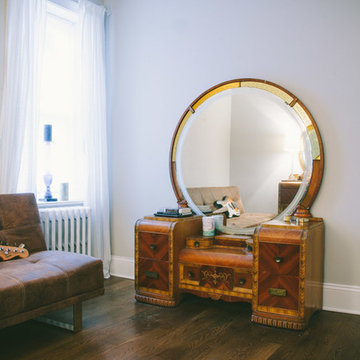
Steve Streisguth
Mid-sized transitional guest dark wood floor bedroom photo in Philadelphia with gray walls
Mid-sized transitional guest dark wood floor bedroom photo in Philadelphia with gray walls
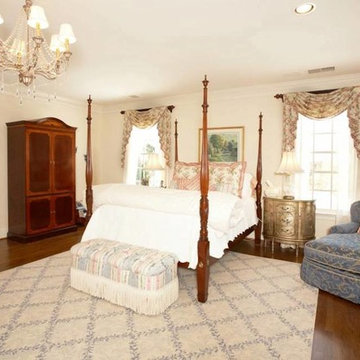
Bedroom - large traditional master dark wood floor bedroom idea in DC Metro with beige walls and no fireplace
4095






