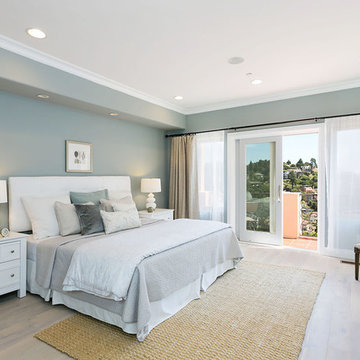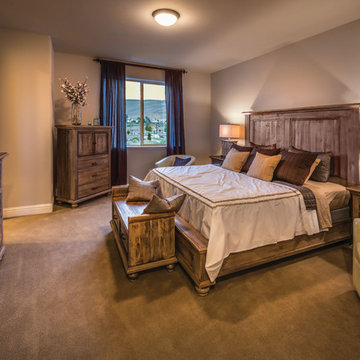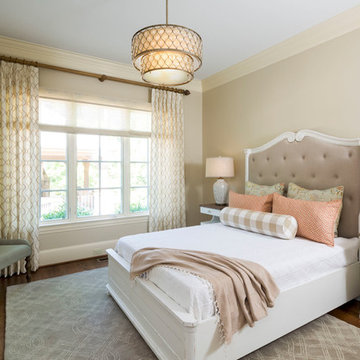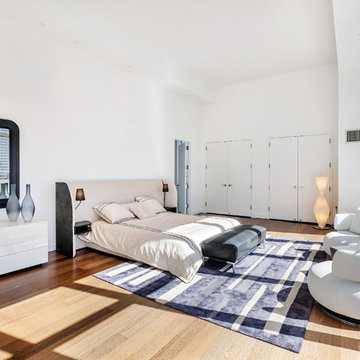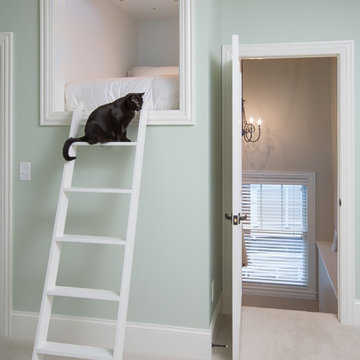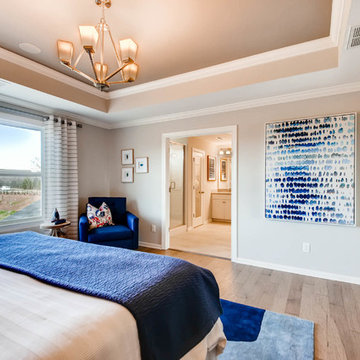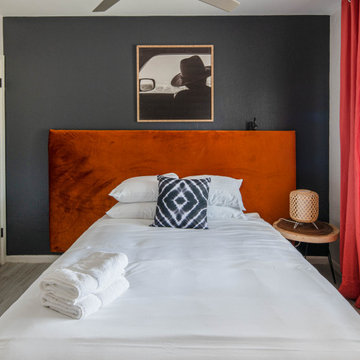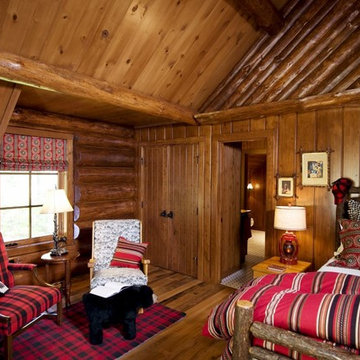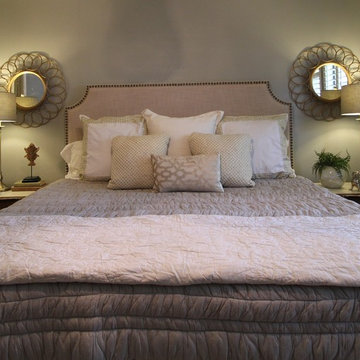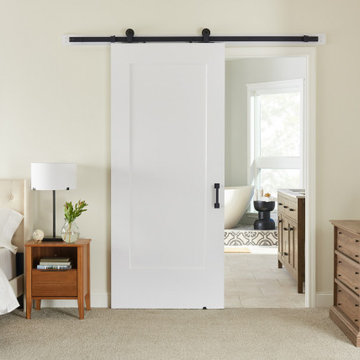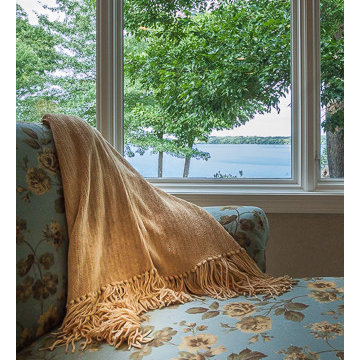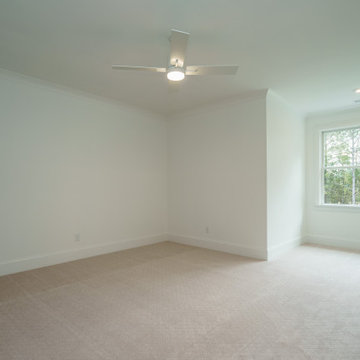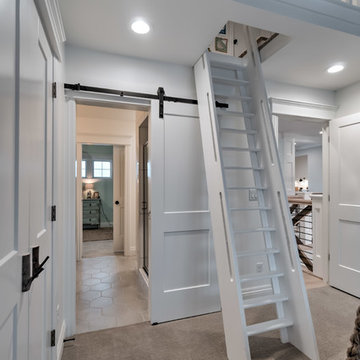Bedroom Ideas & Designs
Refine by:
Budget
Sort by:Popular Today
99441 - 99460 of 1,465,248 photos
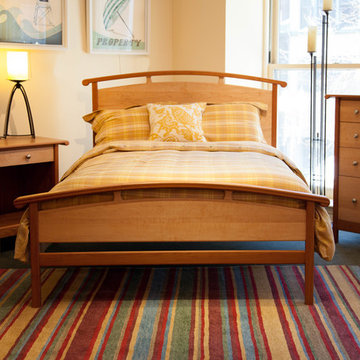
Mid-sized trendy master carpeted and black floor bedroom photo in Burlington with beige walls and no fireplace
Find the right local pro for your project
Reload the page to not see this specific ad anymore
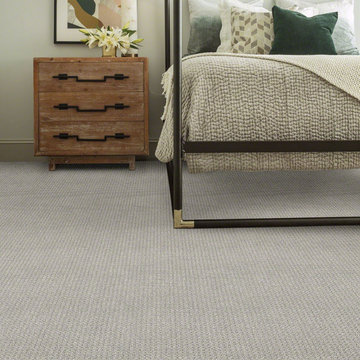
Anderson Tuftex Fetch Carpet shown in the Oxford color | Available at Avalon Flooring
Example of a trendy bedroom design in Philadelphia
Example of a trendy bedroom design in Philadelphia
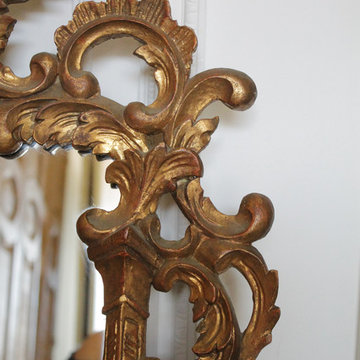
Vintage carved Italian giltwood mirror, the gilt is more of a matte, not extremely shiny. Measures: 30.5" W x 43" H Inside mirror dimension 18.5" W x 27" H.
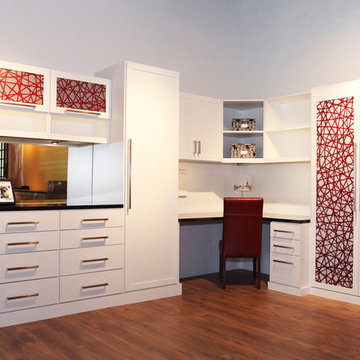
Multi-Purpose Office, Wall Bed & Storage with Dramatic Red Accents (closed)
Bedroom photo in Sacramento
Bedroom photo in Sacramento
Reload the page to not see this specific ad anymore
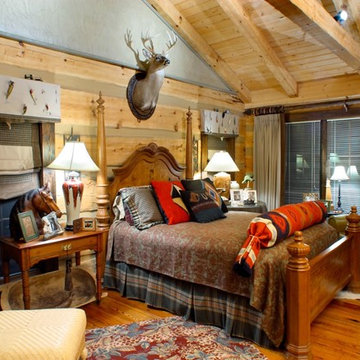
Although they were happy living in Tuscaloosa, Alabama, Bill and Kay Barkley longed to call Prairie Oaks Ranch, their 5,000-acre working cattle ranch, home. Wanting to preserve what was already there, the Barkleys chose a Timberlake-style log home with similar design features such as square logs and dovetail notching.
The Barkleys worked closely with Hearthstone and general contractor Harold Tucker to build their single-level, 4,848-square-foot home crafted of eastern white pine logs. But it is inside where Southern hospitality and log-home grandeur are taken to a new level of sophistication with it’s elaborate and eclectic mix of old and new. River rock fireplaces in the formal and informal living rooms, numerous head mounts and beautifully worn furniture add to the rural charm.
One of the home's most unique features is the front door, which was salvaged from an old Irish castle. Kay discovered it at market in High Point, North Carolina. Weighing in at nearly 1,000 pounds, the door and its casing had to be set with eight-inch long steel bolts.
The home is positioned so that the back screened porch overlooks the valley and one of the property's many lakes. When the sun sets, lighted fountains in the lake turn on, creating the perfect ending to any day. “I wanted our home to have contrast,” shares Kay. “So many log homes reflect a ski lodge or they have a country or a Southwestern theme; I wanted my home to have a mix of everything.” And surprisingly, it all comes together beautifully.
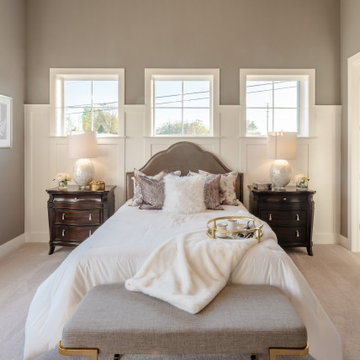
This 2-story home includes a 3- car garage with mudroom entry, an inviting front porch with decorative posts, and a screened-in porch. The home features an open floor plan with 10’ ceilings on the 1st floor and impressive detailing throughout. A dramatic 2-story ceiling creates a grand first impression in the foyer, where hardwood flooring extends into the adjacent formal dining room elegant coffered ceiling accented by craftsman style wainscoting and chair rail. Just beyond the Foyer, the great room with a 2-story ceiling, the kitchen, breakfast area, and hearth room share an open plan. The spacious kitchen includes that opens to the breakfast area, quartz countertops with tile backsplash, stainless steel appliances, attractive cabinetry with crown molding, and a corner pantry. The connecting hearth room is a cozy retreat that includes a gas fireplace with stone surround and shiplap. The floor plan also includes a study with French doors and a convenient bonus room for additional flexible living space. The first-floor owner’s suite boasts an expansive closet, and a private bathroom with a shower, freestanding tub, and double bowl vanity. On the 2nd floor is a versatile loft area overlooking the great room, 2 full baths, and 3 bedrooms with spacious closets.
Bedroom Ideas & Designs
Reload the page to not see this specific ad anymore
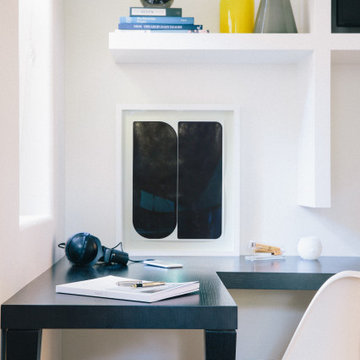
My client wanted her adult daughter to feel comfortable in her old bedroom when she returned to visit but also have it double as a hotel-worthy guest room for visiting friends and extended family.
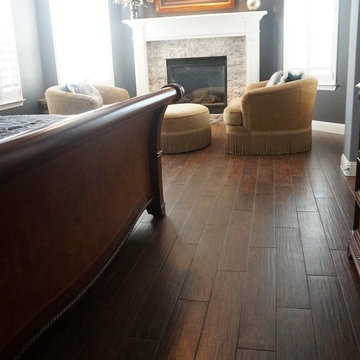
Inspiration for a large timeless master porcelain tile bedroom remodel in Houston with blue walls, a standard fireplace and a stone fireplace
4973






