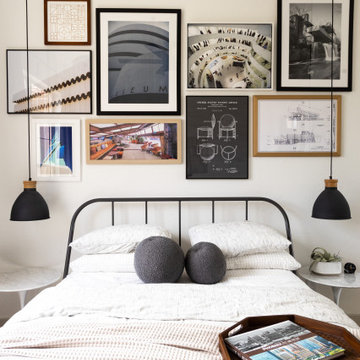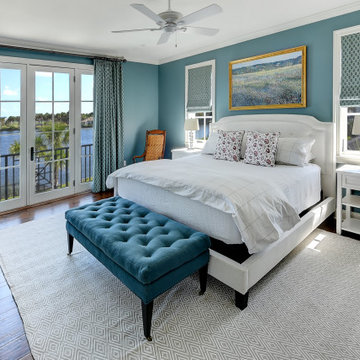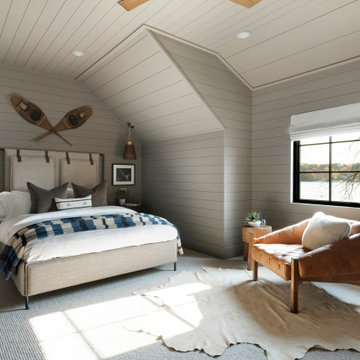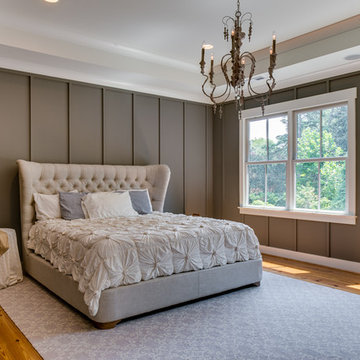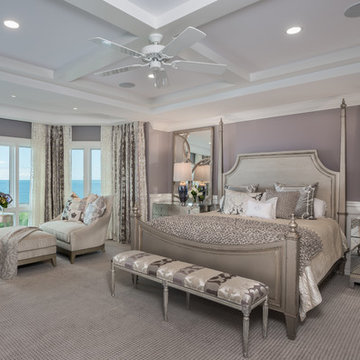Bedroom Ideas & Designs
Refine by:
Budget
Sort by:Popular Today
1701 - 1720 of 1,465,535 photos
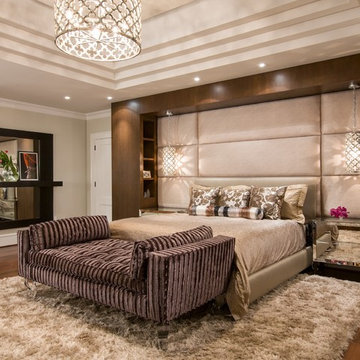
The back wall of this gorgeous and sexy bedroom was custom designed.The rectangular wall upholstery was done in a beautiful taupe metallic fabric contrasted by an ebony wood built inn with custom built in storage for books and accessories. On each side the mirrored night stands add glamour and sparkle to the room. The mother of pearl inlayed chandelier and matching pendants give off a warm and glowing light to this glamorous Master Bedroom.
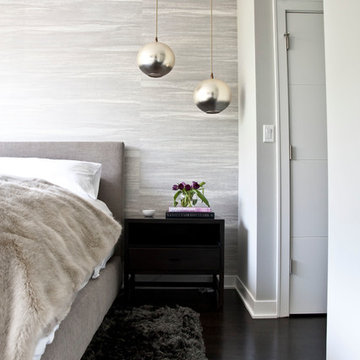
Example of a mid-sized minimalist master dark wood floor bedroom design in Chicago with gray walls
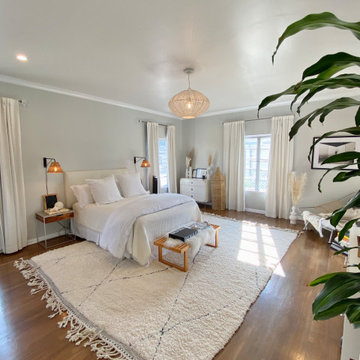
Wide angle view of the master bedroom
Example of a mid-sized danish master medium tone wood floor and brown floor bedroom design in Los Angeles with gray walls
Example of a mid-sized danish master medium tone wood floor and brown floor bedroom design in Los Angeles with gray walls
Find the right local pro for your project
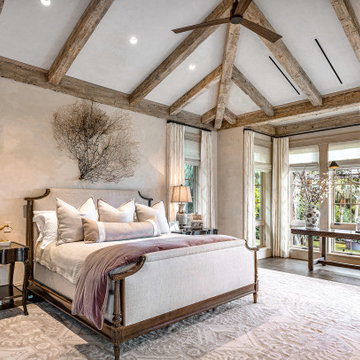
Bedroom - huge tropical master dark wood floor, brown floor, vaulted ceiling and wallpaper bedroom idea in Miami with beige walls, a standard fireplace and a stone fireplace
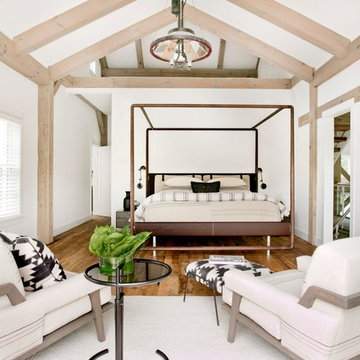
Rikki Snyder
Bedroom - large farmhouse master brown floor and medium tone wood floor bedroom idea in New York with white walls
Bedroom - large farmhouse master brown floor and medium tone wood floor bedroom idea in New York with white walls
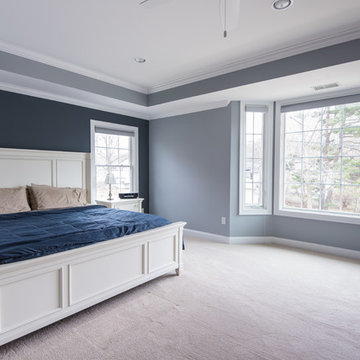
Design Services Provided - Architect was asked to convert this 1950's Split Level Style home into a Traditional Style home with a 2-story height grand entry foyer. The new design includes modern amenities such as a large 'Open Plan' kitchen, a family room, a home office, an oversized garage, spacious bedrooms with large closets, a second floor laundry room and a private master bedroom suite for the owners that includes two walk-in closets and a grand master bathroom with a vaulted ceiling. The Architect presented the new design using Professional 3D Design Software. This approach allowed the Owners to clearly understand the proposed design and secondly, it was beneficial to the Contractors who prepared Preliminary Cost Estimates. The construction duration was nine months and the project was completed in September 2015. The client is thrilled with the end results! We established a wonderful working relationship and a lifetime friendship. I am truly thankful for this opportunity to design this home and work with this client!
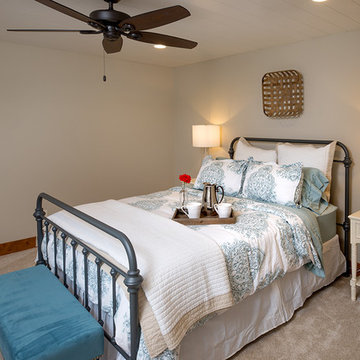
Sponsored
Plain City, OH
Kuhns Contracting, Inc.
Central Ohio's Trusted Home Remodeler Specializing in Kitchens & Baths
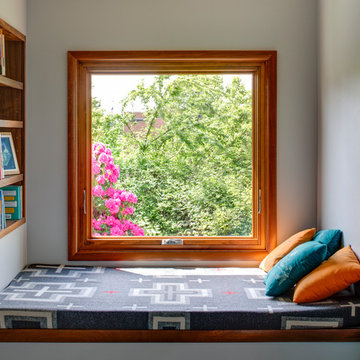
Jeff Amram Photography
www.jeffamram.com
Example of a classic bedroom design in Portland with gray walls
Example of a classic bedroom design in Portland with gray walls
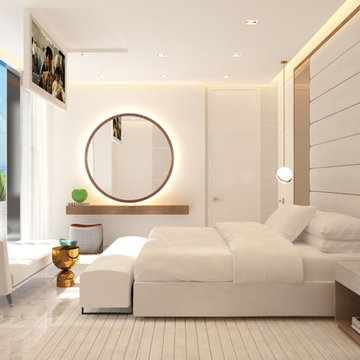
Sunny Isles Beach, Florida, is home to Jade Signature, a gorgeous high-rise residential building developed by Fortune International Group and designed by Swiss architects, Herzog & de Meuron. Breathtakingly beautiful, Jade Signature shimmers in the Florida sun and offers residents unparalleled views of sparkling oceanfront and exquisitely landscaped grounds. Amenities abound for residents of the 53-story building, including a spa, fitness, and guest suite level; worldwide concierge services; private beach; and a private pedestrian walkway to Collins Avenue.
TASK
Our international client has asked us to design a 3k sq ft turnkey residence at Jade Signature. The unit on the 50th floor affords spectacular views and a stunning 800 sq ft balcony that increases the total living space.
SCOPE
Britto Charette is responsible for all aspects of designing the 3-bedroom, 5-bathroom residence that is expected to be completed by the end of September 2017. Our design features custom built-ins, headboards, bedroom sets, and furnishings.
HIGHLIGHTS
We are especially fond of the sculptural Zaha Hadid sofa by B&b Italia.

Sponsored
Over 300 locations across the U.S.
Schedule Your Free Consultation
Ferguson Bath, Kitchen & Lighting Gallery
Ferguson Bath, Kitchen & Lighting Gallery
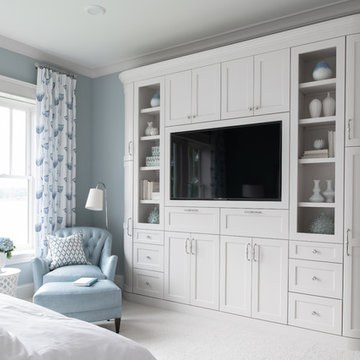
This East Coast shingle style traditional home encapsulates many design details and state-of-the-art technology. Mingle's custom designed cabinetry is on display throughout Stonewood’s 2018 Artisan Tour home. In addition to the kitchen and baths, our beautiful built-in cabinetry enhances the master bedroom, library, office, and even the porch. The Studio M Interiors team worked closely with the client to design, furnish and accessorize spaces inspired by east coast charm. The clean, traditional white kitchen features Dura Supreme inset cabinetry with a variety of storage drawer and cabinet accessories including fully integrated refrigerator and freezer and dishwasher doors and wine refrigerator. The scullery is right off the kitchen featuring inset glass door cabinetry and stacked appliances. The master suite displays a beautiful custom wall entertainment center and the master bath features two custom matching vanities and a freestanding bathtub and walk-in steam shower. The main level laundry room has an abundance of cabinetry for storage space and two custom drying nooks as well. The outdoor space off the main level highlights NatureKast outdoor cabinetry and is the perfect gathering space to entertain and take in the outstanding views of Lake Minnetonka. The upstairs showcases two stunning ½ bath vanities, a double his/hers office, and an exquisite library. The lower level features a bar area, two ½ baths, in home movie theatre with custom seating, a reading nook with surrounding bookshelves, and custom wine cellar. Two additional mentions are the large garage space and dog wash station and lower level work room, both with sleek, built-to-last custom cabinetry.
Scott Amundson Photography, LLC
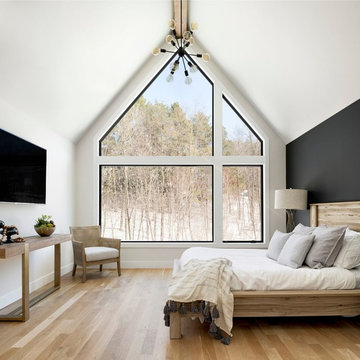
Example of a danish guest light wood floor and beige floor bedroom design in Minneapolis with white walls and no fireplace
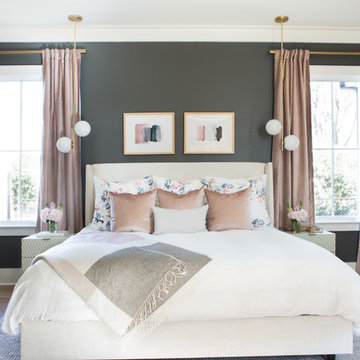
photo credits - Selavie (Sarah Rossi) Photography
Bedroom - mid-sized transitional master light wood floor bedroom idea in Other with gray walls
Bedroom - mid-sized transitional master light wood floor bedroom idea in Other with gray walls
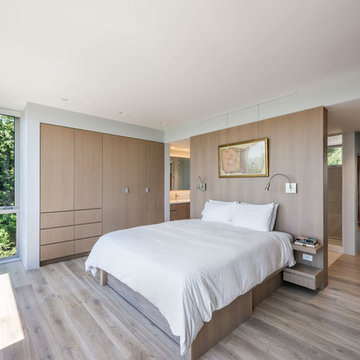
Photography by Emily Andrews
Trendy master light wood floor bedroom photo in New York with no fireplace
Trendy master light wood floor bedroom photo in New York with no fireplace
Bedroom Ideas & Designs
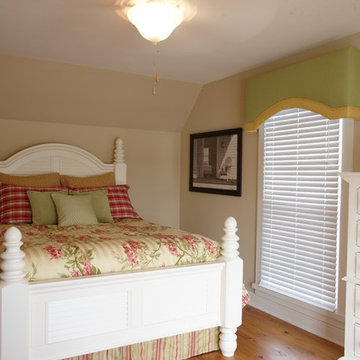
Sponsored
London, OH
Fine Designs & Interiors, Ltd.
Columbus Leading Interior Designer - Best of Houzz 2014-2022
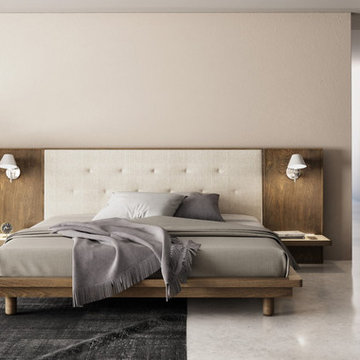
Surface Bedroom Set by Huppe, Canada. The Surface Bedroom collection is made of North American birch veneer and features a very unique and interesting design that will adorn any interior, making it even more modern and gorgeous. The low profile of the Surface platform bed underlines its stout and robust appearance and adds a modern stunning look. However the focal point of this bed is definitely its headboard that offers so many customization options. The headboard can be ordered either standard or extended, with or without upholstered. The optional extensions can be also equipped with either Shelves or Drawers and with or without Light. The platform bed Surface can be ordered with optional matching case-goods:nightstands, dresser, chest and mirrors. The drawers of the casegoods close softly thanks to invisible self-closing German slides. The interior of each drawer is stained the same finish as the furniture itself and coated with a silky finish that protects the most delicate garments. All the storage casegoods come with a lacquered glass on the top, making the design even more noble and elegant. The platform bed Surface only requires a mattress that sits on Italian slats and does not require a box spring.
Available in a variety of finishes according to our color samples. Presented in Smoked Birch #32 finish (main picture).
The starting price is for the Surface Queen size Bed with a Standard Non-Upholstered Headboard.
Contact our office to get Surface Bed for even better price! Limited Time Offer!
P: 718-676-1977 (MIG Furniture, Brooklyn NY)
Dimensions:
Queen Size Bed: W66.5" x D85" x H40"
King Size Bed: W84" x D85" x H40"
Headboard Extensions: W22.5" x D2" x H40"
Night Stand: W24" x D19" x H22"
Double Dresser: W66" x D19" x H30"
Lingerie Chest: W24" x D19" x H56"
Wall Mirror: W46" x D2" x H26"
Floor Mirror: W29" x D2" x H75"
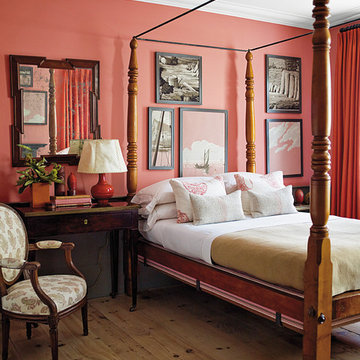
Excerpted from Steven Gambrel: Time & Place (Abrams, 2012). Photography by Eric Piasecki.
Trendy bedroom photo in New York with pink walls
Trendy bedroom photo in New York with pink walls
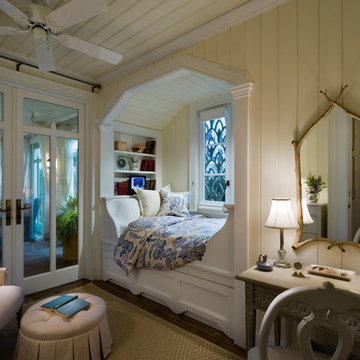
Peter Aaron
Beach style dark wood floor bedroom photo in New York with yellow walls
Beach style dark wood floor bedroom photo in New York with yellow walls
86






