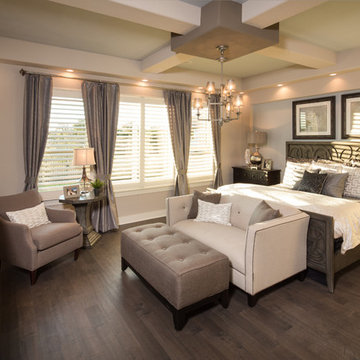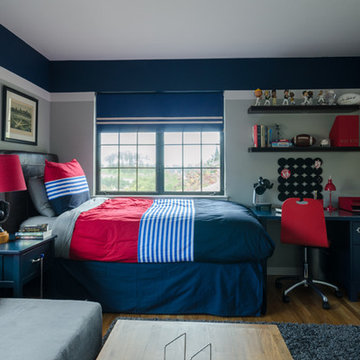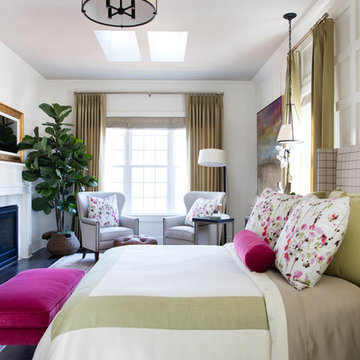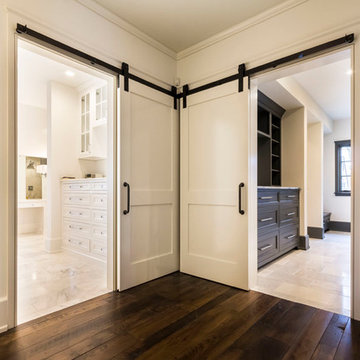Bedroom Ideas & Designs
Refine by:
Budget
Sort by:Popular Today
2701 - 2720 of 1,465,111 photos
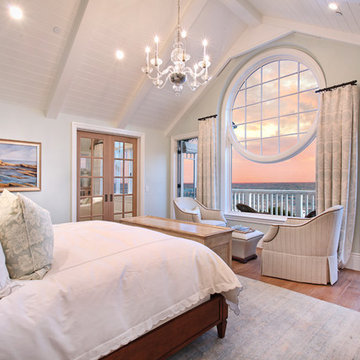
Jeri Koegel
Inspiration for a timeless bedroom remodel in Orange County with gray walls
Inspiration for a timeless bedroom remodel in Orange County with gray walls
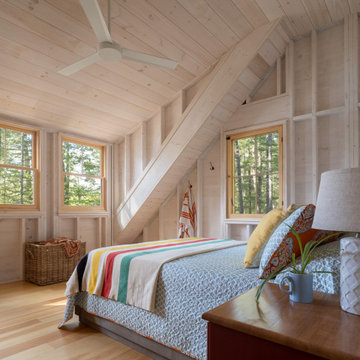
Mountain style light wood floor, beige floor, vaulted ceiling, wood ceiling and wood wall bedroom photo in Portland Maine with beige walls
Find the right local pro for your project
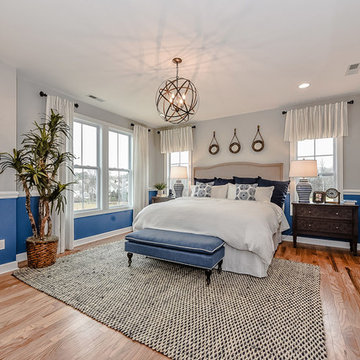
Introducing the Courtyard Collection at Sonoma, located near Ballantyne in Charlotte. These 51 single-family homes are situated with a unique twist, and are ideal for people looking for the lifestyle of a townhouse or condo, without shared walls. Lawn maintenance is included! All homes include kitchens with granite counters and stainless steel appliances, plus attached 2-car garages. Our 3 model homes are open daily! Schools are Elon Park Elementary, Community House Middle, Ardrey Kell High. The Hanna is a 2-story home which has everything you need on the first floor, including a Kitchen with an island and separate pantry, open Family/Dining room with an optional Fireplace, and the laundry room tucked away. Upstairs is a spacious Owner's Suite with large walk-in closet, double sinks, garden tub and separate large shower. You may change this to include a large tiled walk-in shower with bench seat and separate linen closet. There are also 3 secondary bedrooms with a full bath with double sinks.
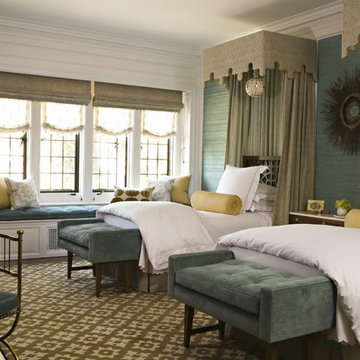
Example of a classic guest bedroom design in Los Angeles with gray walls and no fireplace
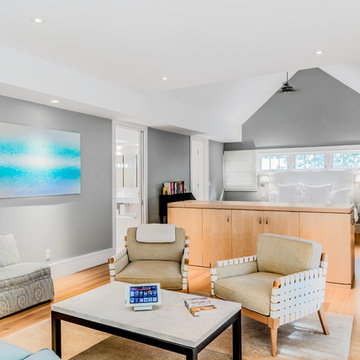
Keitaro Yoshioka Photography
Large trendy master light wood floor and brown floor bedroom photo in Boston with gray walls and no fireplace
Large trendy master light wood floor and brown floor bedroom photo in Boston with gray walls and no fireplace
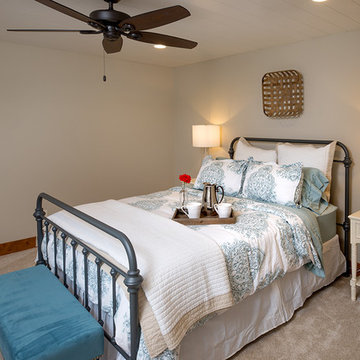
Sponsored
Plain City, OH
Kuhns Contracting, Inc.
Central Ohio's Trusted Home Remodeler Specializing in Kitchens & Baths
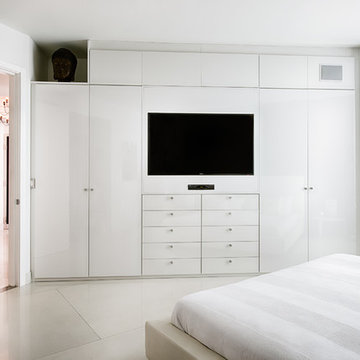
Karina Perez
Example of a mid-sized trendy master concrete floor bedroom design in Miami with white walls
Example of a mid-sized trendy master concrete floor bedroom design in Miami with white walls
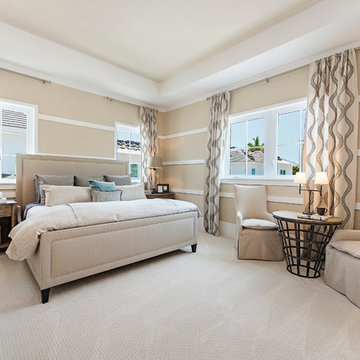
Naples Kenny
Transitional master carpeted, beige floor and tray ceiling bedroom photo in Miami with beige walls
Transitional master carpeted, beige floor and tray ceiling bedroom photo in Miami with beige walls
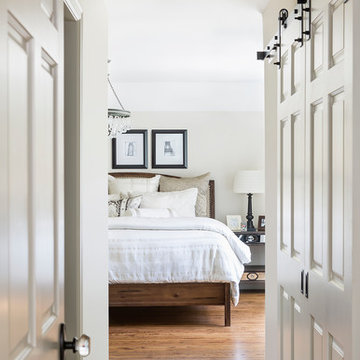
Andrea Rugg Photography
Inspiration for a mid-sized timeless master medium tone wood floor bedroom remodel in Minneapolis with no fireplace and beige walls
Inspiration for a mid-sized timeless master medium tone wood floor bedroom remodel in Minneapolis with no fireplace and beige walls
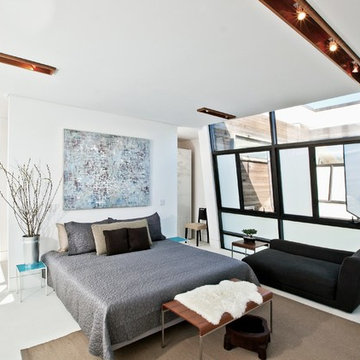
Inspiration for a large contemporary master concrete floor and white floor bedroom remodel in San Francisco with white walls and no fireplace
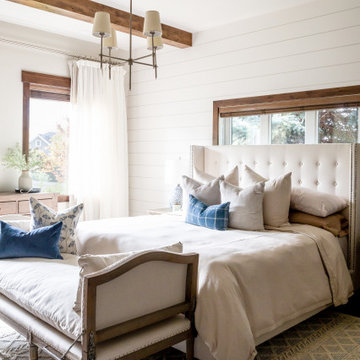
Master bedroom interior design
Inspiration for a mid-sized country exposed beam, shiplap wall, dark wood floor and brown floor bedroom remodel in Salt Lake City
Inspiration for a mid-sized country exposed beam, shiplap wall, dark wood floor and brown floor bedroom remodel in Salt Lake City
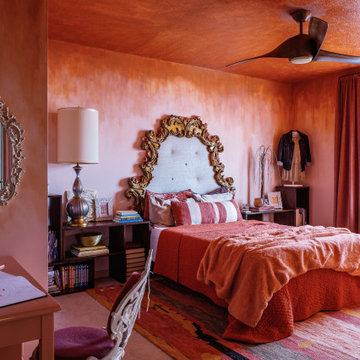
Sponsored
Westerville, OH
Fresh Pointe Studio
Industry Leading Interior Designers & Decorators | Delaware County, OH
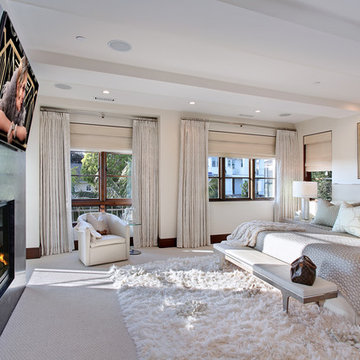
Designed By: Richard Bustos Photos By: Jeri Koegel
Ron and Kathy Chaisson have lived in many homes throughout Orange County, including three homes on the Balboa Peninsula and one at Pelican Crest. But when the “kind of retired” couple, as they describe their current status, decided to finally build their ultimate dream house in the flower streets of Corona del Mar, they opted not to skimp on the amenities. “We wanted this house to have the features of a resort,” says Ron. “So we designed it to have a pool on the roof, five patios, a spa, a gym, water walls in the courtyard, fire-pits and steam showers.”
To bring that five-star level of luxury to their newly constructed home, the couple enlisted Orange County’s top talent, including our very own rock star design consultant Richard Bustos, who worked alongside interior designer Trish Steel and Patterson Custom Homes as well as Brandon Architects. Together the team created a 4,500 square-foot, five-bedroom, seven-and-a-half-bathroom contemporary house where R&R get top billing in almost every room. Two stories tall and with lots of open spaces, it manages to feel spacious despite its narrow location. And from its third floor patio, it boasts panoramic ocean views.
“Overall we wanted this to be contemporary, but we also wanted it to feel warm,” says Ron. Key to creating that look was Richard, who selected the primary pieces from our extensive portfolio of top-quality furnishings. Richard also focused on clean lines and neutral colors to achieve the couple’s modern aesthetic, while allowing both the home’s gorgeous views and Kathy’s art to take center stage.
As for that mahogany-lined elevator? “It’s a requirement,” states Ron. “With three levels, and lots of entertaining, we need that elevator for keeping the bar stocked up at the cabana, and for our big barbecue parties.” He adds, “my wife wears high heels a lot of the time, so riding the elevator instead of taking the stairs makes life that much better for her.”
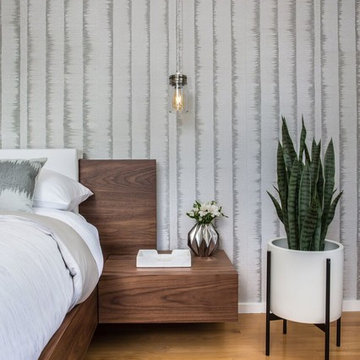
Erika Birman
Bedroom - contemporary master medium tone wood floor and orange floor bedroom idea in Los Angeles with gray walls
Bedroom - contemporary master medium tone wood floor and orange floor bedroom idea in Los Angeles with gray walls
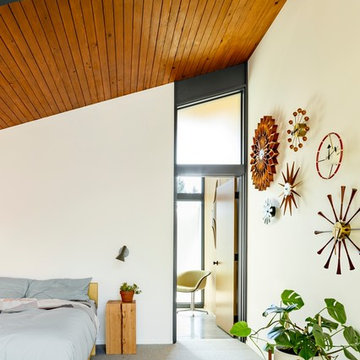
Example of a mid-century modern carpeted and gray floor bedroom design in Portland with white walls
Bedroom Ideas & Designs
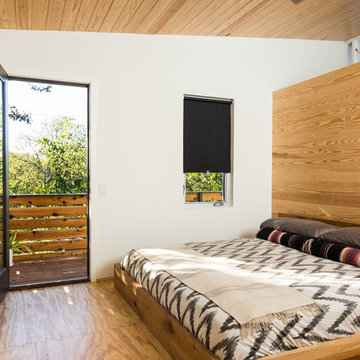
Inspiration for a mid-sized contemporary master plywood floor and brown floor bedroom remodel in Austin with white walls
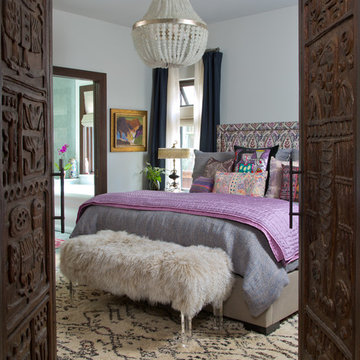
This room is something we should all strive for in our homes. It is elegance, style, fun, excitement, unique, comfort and down right beautiful.
Bedroom - eclectic master light wood floor and beige floor bedroom idea in Denver with white walls
Bedroom - eclectic master light wood floor and beige floor bedroom idea in Denver with white walls
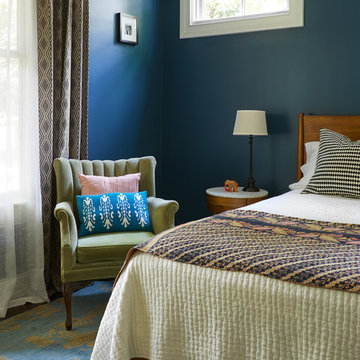
Gieves Anderson Photography
Inspiration for a mid-sized 1950s master dark wood floor and brown floor bedroom remodel in Nashville with blue walls
Inspiration for a mid-sized 1950s master dark wood floor and brown floor bedroom remodel in Nashville with blue walls
136






