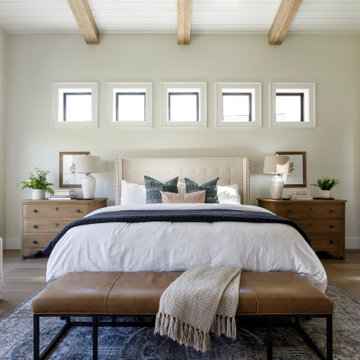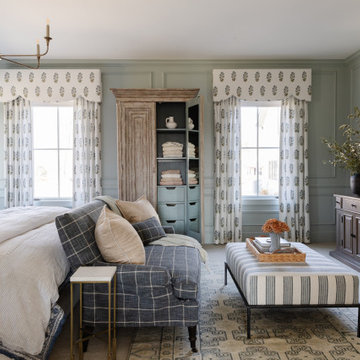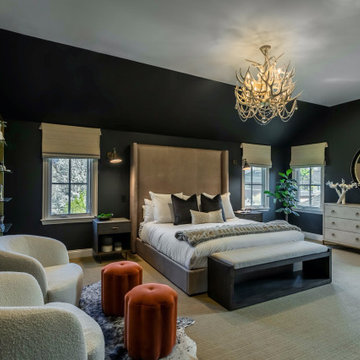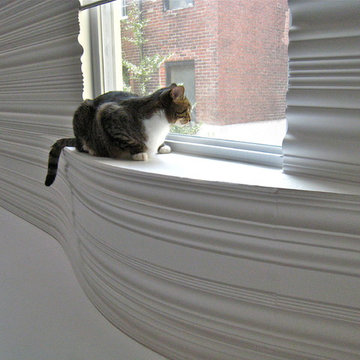Bedroom Ideas & Designs
Refine by:
Budget
Sort by:Popular Today
2081 - 2100 of 1,465,000 photos
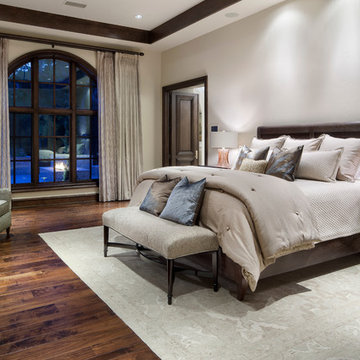
Bedroom - mediterranean dark wood floor bedroom idea in Austin with gray walls
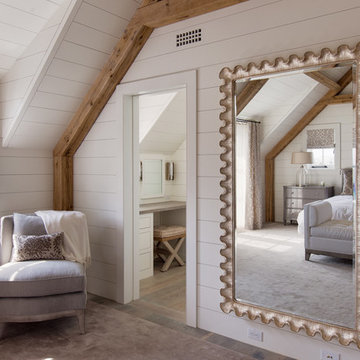
Interior furnishings design - Sophie Metz Design. ,
Nantucket Architectural Photography
Bedroom - large coastal master carpeted bedroom idea in Boston with white walls and no fireplace
Bedroom - large coastal master carpeted bedroom idea in Boston with white walls and no fireplace
Find the right local pro for your project
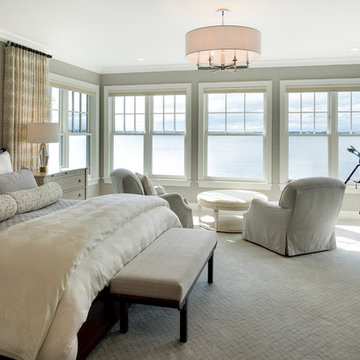
Bedroom - mid-sized traditional master carpeted and beige floor bedroom idea in Minneapolis with beige walls and no fireplace
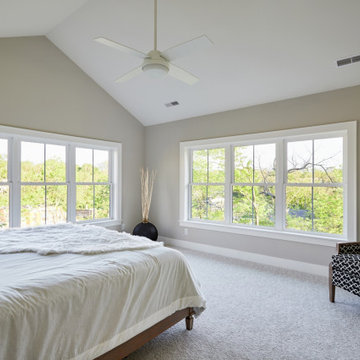
A for-market house finished in 2021. The house sits on a narrow, hillside lot overlooking the Square below.
photography: Viktor Ramos
Bedroom - mid-sized country master carpeted and gray floor bedroom idea in Cincinnati with gray walls
Bedroom - mid-sized country master carpeted and gray floor bedroom idea in Cincinnati with gray walls
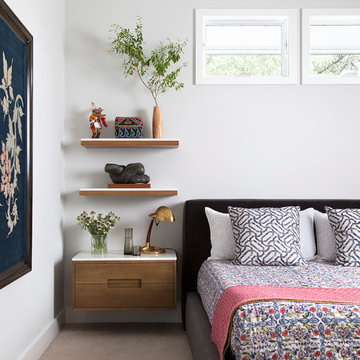
Inspiration for a contemporary carpeted, gray floor, shiplap ceiling and vaulted ceiling bedroom remodel in Austin with white walls
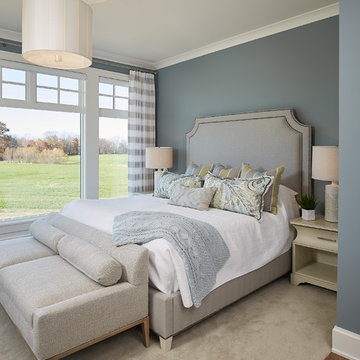
Photographer: Ashley Avila Photography
Builder: Colonial Builders - Tim Schollart
Interior Designer: Laura Davidson
This large estate house was carefully crafted to compliment the rolling hillsides of the Midwest. Horizontal board & batten facades are sheltered by long runs of hipped roofs and are divided down the middle by the homes singular gabled wall. At the foyer, this gable takes the form of a classic three-part archway.
Going through the archway and into the interior, reveals a stunning see-through fireplace surround with raised natural stone hearth and rustic mantel beams. Subtle earth-toned wall colors, white trim, and natural wood floors serve as a perfect canvas to showcase patterned upholstery, black hardware, and colorful paintings. The kitchen and dining room occupies the space to the left of the foyer and living room and is connected to two garages through a more secluded mudroom and half bath. Off to the rear and adjacent to the kitchen is a screened porch that features a stone fireplace and stunning sunset views.
Occupying the space to the right of the living room and foyer is an understated master suite and spacious study featuring custom cabinets with diagonal bracing. The master bedroom’s en suite has a herringbone patterned marble floor, crisp white custom vanities, and access to a his and hers dressing area.
The four upstairs bedrooms are divided into pairs on either side of the living room balcony. Downstairs, the terraced landscaping exposes the family room and refreshment area to stunning views of the rear yard. The two remaining bedrooms in the lower level each have access to an en suite bathroom.
Reload the page to not see this specific ad anymore
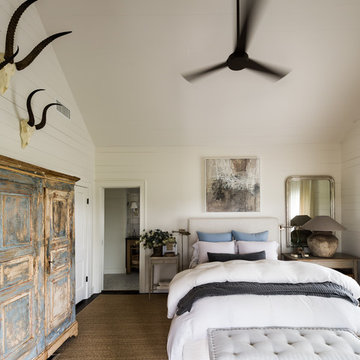
Inspiration for a large country master dark wood floor and brown floor bedroom remodel in Dallas with white walls and no fireplace
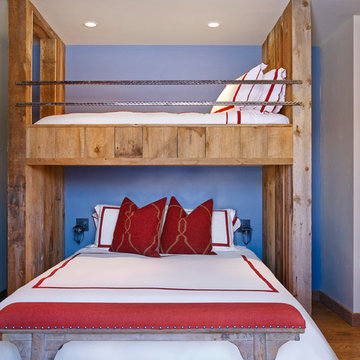
Photographer: Jason Dewey
Inspiration for a rustic bedroom remodel in Houston with blue walls
Inspiration for a rustic bedroom remodel in Houston with blue walls
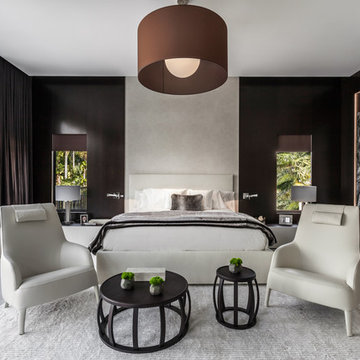
Emilio Collavino
Huge trendy master ceramic tile and gray floor bedroom photo in Miami with brown walls and no fireplace
Huge trendy master ceramic tile and gray floor bedroom photo in Miami with brown walls and no fireplace
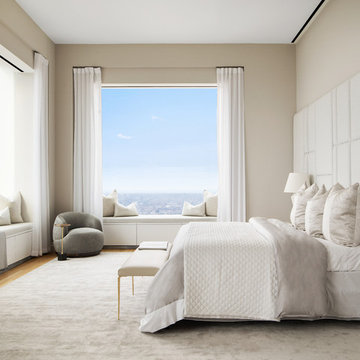
Trendy master light wood floor bedroom photo in New York with beige walls and no fireplace
Reload the page to not see this specific ad anymore
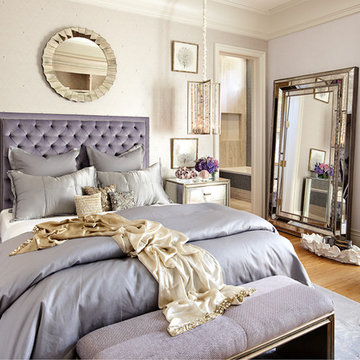
Eclectic master light wood floor bedroom photo in Las Vegas with no fireplace
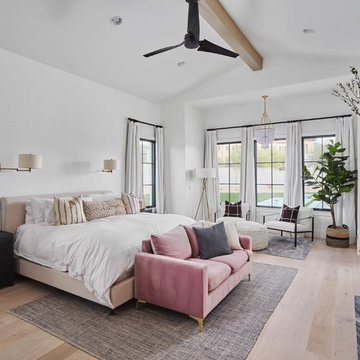
Roehner Ryan
Example of a large farmhouse master light wood floor and beige floor bedroom design in Phoenix with white walls, a standard fireplace and a stone fireplace
Example of a large farmhouse master light wood floor and beige floor bedroom design in Phoenix with white walls, a standard fireplace and a stone fireplace
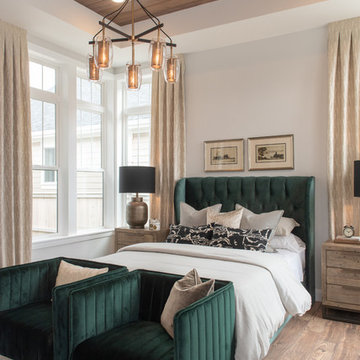
Jared Medley
Inspiration for a contemporary master dark wood floor bedroom remodel in Salt Lake City with beige walls
Inspiration for a contemporary master dark wood floor bedroom remodel in Salt Lake City with beige walls
Bedroom Ideas & Designs
Reload the page to not see this specific ad anymore
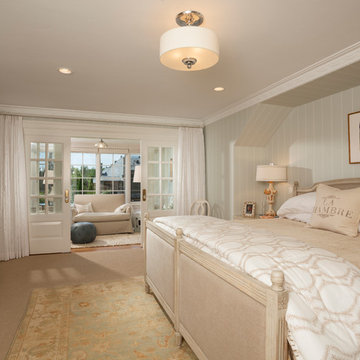
Photo by: Joshua Caldwell
Inspiration for a large timeless master carpeted and beige floor bedroom remodel in Salt Lake City with gray walls and no fireplace
Inspiration for a large timeless master carpeted and beige floor bedroom remodel in Salt Lake City with gray walls and no fireplace
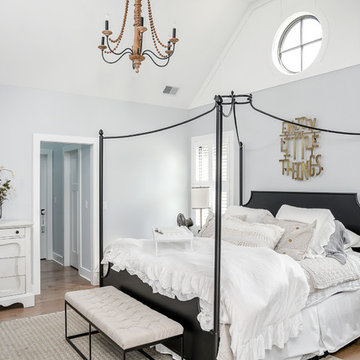
Inspiration for a cottage master light wood floor and beige floor bedroom remodel in Chicago with gray walls
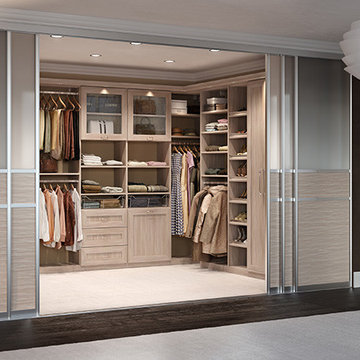
5. Dimension When it comes to design, vertical dimension, or the available space from floor to ceiling, is key. You can place curtains closer to the ceiling to make a room look much larger than it would with window treatments covering just your windows. When it comes to designing a closet, take advantage of all vertical space so that you not only get more storage, but you also open up the area to create the illusion of more square footage.
105






