Home Design Ideas

This beautiful modern farmhouse exterior blends board & batten siding with horizontal siding for added texture. The black and white color scheme is incredibly bold; but given an earth tone texture provided by the natural stone wainscoting and front porch piers.
Meyer Design
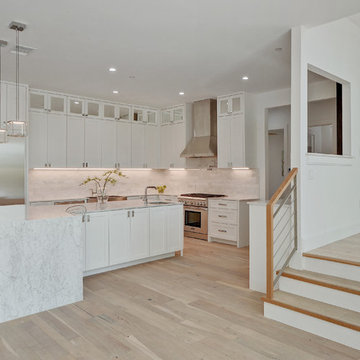
Walk on sunshine with Skyline Floorscapes' Ivory White Oak. This smooth operator of floors adds charm to any room. Its delightfully light tones will have you whistling while you work, play, or relax at home.
This amazing reclaimed wood style is a perfect environmentally-friendly statement for a modern space, or it will match the design of an older house with its vintage style. The ivory color will brighten up any room.
This engineered wood is extremely strong with nine layers and a 3mm wear layer of White Oak on top. The wood is handscraped, adding to the lived-in quality of the wood. This will make it look like it has been in your home all along.
Each piece is 7.5-in. wide by 71-in. long by 5/8-in. thick in size. It comes with a 35-year finish warranty and a lifetime structural warranty.
This is a real wood engineered flooring product made from white oak. It has a beautiful ivory color with hand scraped, reclaimed planks that are finished in oil. The planks have a tongue & groove construction that can be floated, glued or nailed down.
Find the right local pro for your project

Concealed behind this elegant storage unit is everything you need to host the perfect party! It houses everything from liquor, different types of glass, and small items like wine charms, napkins, corkscrews, etc. The under counter beverage cooler from Sub Zero is a great way to keep various beverages at hand! You can even store snacks and juice boxes for kids so they aren’t under foot after school! Follow us and check out our website's gallery to see the rest of this project and others!
Third Shift Photography
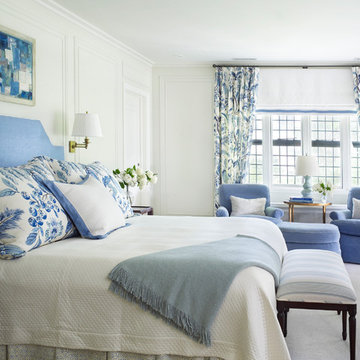
Tria Giovan
Large french country master carpeted and white floor bedroom photo in New York with white walls and no fireplace
Large french country master carpeted and white floor bedroom photo in New York with white walls and no fireplace
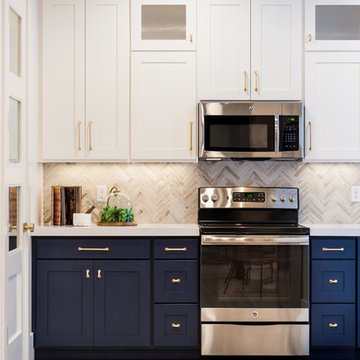
Mid-sized transitional light wood floor kitchen photo in Salt Lake City with shaker cabinets, blue cabinets, quartz countertops, ceramic backsplash, stainless steel appliances, no island and beige backsplash
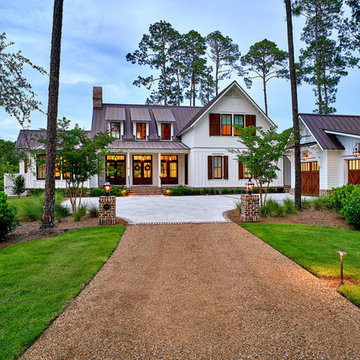
Lisa Carroll
Large country white two-story concrete fiberboard exterior home photo in Atlanta
Large country white two-story concrete fiberboard exterior home photo in Atlanta

Custom Contemporary Cabinetry
Dimmable Warm White LED Lights
Magnolia/Guyana Color Combo
Example of a large minimalist open concept marble floor and beige floor living room design in Miami with white walls, no fireplace and a media wall
Example of a large minimalist open concept marble floor and beige floor living room design in Miami with white walls, no fireplace and a media wall

Jonathon Edwards Media
Example of a large beach style open concept medium tone wood floor living room design in Other with brown walls, a media wall, a standard fireplace and a stone fireplace
Example of a large beach style open concept medium tone wood floor living room design in Other with brown walls, a media wall, a standard fireplace and a stone fireplace

Sunroom - small traditional medium tone wood floor and beige floor sunroom idea in Nashville with a glass ceiling

The family room opens up from the kitchen and then again onto the back, screened in porch for an open floor plan that makes a cottage home seem wide open. The gray walls with transom windows and white trim are soothing; the brick fireplace with white surround is a stunning focal point. The hardwood floors set off the room. And then we have the ceiling - wow, what a ceiling - washed butt board and coffered. What a great gathering place for family and friends.
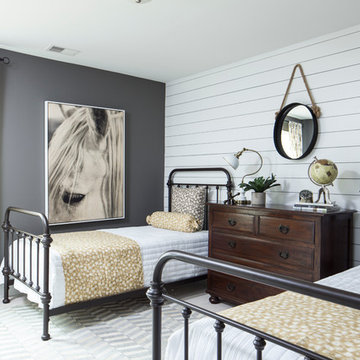
The Design Collective & JLV Creative;
Carson Photography
Farmhouse guest bedroom photo in Charleston with gray walls
Farmhouse guest bedroom photo in Charleston with gray walls

Kitchen - large transitional l-shaped medium tone wood floor and brown floor kitchen idea in Phoenix with raised-panel cabinets, beige backsplash, an island, white cabinets, a farmhouse sink, soapstone countertops and ceramic backsplash
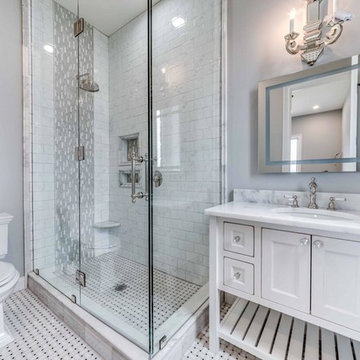
Sponsored
Fredericksburg, OH
High Point Cabinets
Columbus' Experienced Custom Cabinet Builder | 4x Best of Houzz Winner

Spacecrafting
Living room - mid-sized transitional open concept dark wood floor living room idea in Minneapolis with gray walls, a standard fireplace, a tile fireplace and a media wall
Living room - mid-sized transitional open concept dark wood floor living room idea in Minneapolis with gray walls, a standard fireplace, a tile fireplace and a media wall

Interior Design, Lola Interiors | Photos, East Coast Virtual Tours
Mid-sized transitional medium tone wood floor and brown floor kitchen/dining room combo photo in Jacksonville with gray walls and no fireplace
Mid-sized transitional medium tone wood floor and brown floor kitchen/dining room combo photo in Jacksonville with gray walls and no fireplace

Photo of a large traditional partial sun backyard formal garden in New York.
Home Design Ideas

Sponsored
Columbus, OH
Dave Fox Design Build Remodelers
Columbus Area's Luxury Design Build Firm | 17x Best of Houzz Winner!

nside a classic Portland, Oregon, condo building, Em Shephard, the project manager for Jessica Helgerson Interior Design chose our Badajoz cement tile to cover several floor spaces, including the kitchen, creating a chic, unified and graphic look. Interior Design: Jessica Helgerson Interior Design / Photograph: Lincoln Barbour / Cement Tiles: Granada Tile
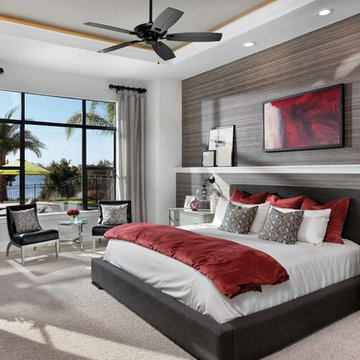
Example of a mid-sized trendy master carpeted bedroom design in Orlando with gray walls and a ribbon fireplace
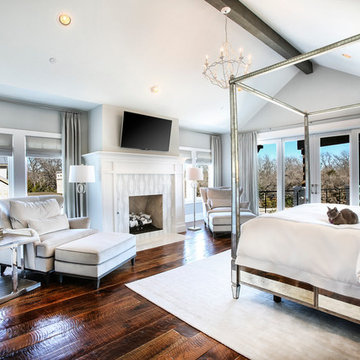
Photography by www.impressia.net
Large transitional master medium tone wood floor and brown floor bedroom photo in Dallas with gray walls, a standard fireplace and a stone fireplace
Large transitional master medium tone wood floor and brown floor bedroom photo in Dallas with gray walls, a standard fireplace and a stone fireplace
80



























