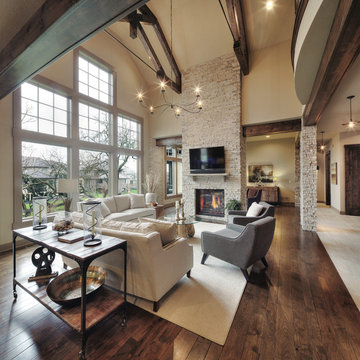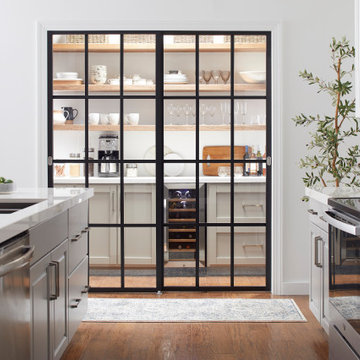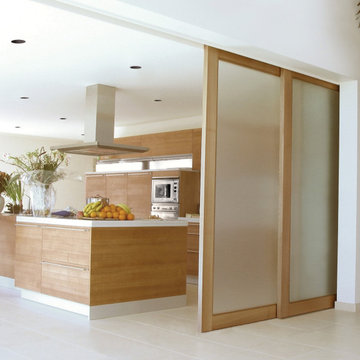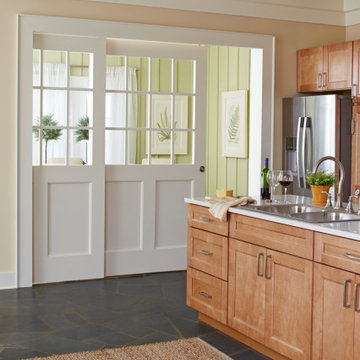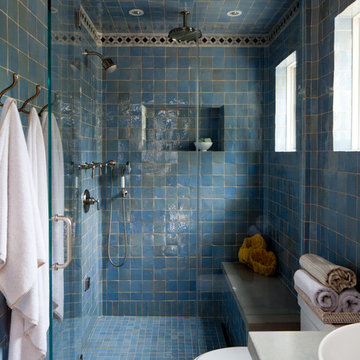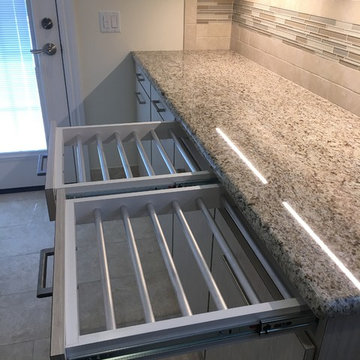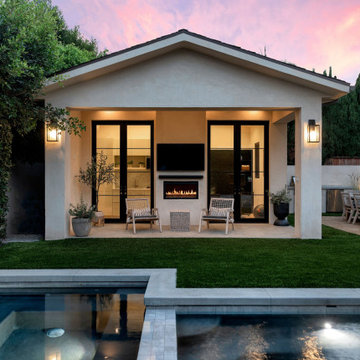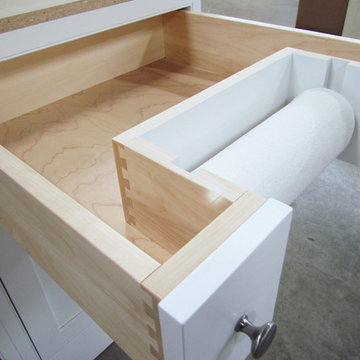Home Design Ideas
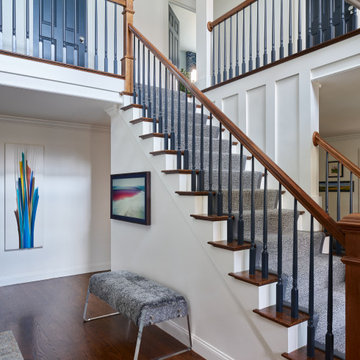
The balusters and doors are painted nearly black in Railings by Farrow & Ball, adding a rich custom look to the staircase and hallway. A Century bench, wrapped in granite sheepskin, features a weightless acrylic base. What appears as art above the bench is actually an additional television for the family to enjoy. We love the board and baton detailing on the side of the staircase wall.

Large mountain style l-shaped travertine floor and beige floor eat-in kitchen photo in Denver with recessed-panel cabinets, dark wood cabinets, stainless steel appliances, an island, granite countertops, multicolored backsplash and matchstick tile backsplash

The clients—a chef and a baker—desired a light-filled space with stylish function allowing them to cook, bake and entertain. Craig expanded the kitchen by removing a wall, vaulted the ceiling and enlarged the windows.
Photo: Helynn Ospina
Find the right local pro for your project

Roger Wade Studio
Large mountain style open concept dark wood floor and brown floor living room photo in Sacramento with beige walls, a standard fireplace, a stone fireplace and a wall-mounted tv
Large mountain style open concept dark wood floor and brown floor living room photo in Sacramento with beige walls, a standard fireplace, a stone fireplace and a wall-mounted tv

The island is stained walnut. The cabinets are glazed paint. The gray-green hutch has copper mesh over the doors and is designed to appear as a separate free standing piece. Small appliances are behind the cabinets at countertop level next to the range. The hood is copper with an aged finish. The wall of windows keeps the room light and airy, despite the dreary Pacific Northwest winters! The fireplace wall was floor to ceiling brick with a big wood stove. The new fireplace surround is honed marble. The hutch to the left is built into the wall and holds all of their electronics.
Project by Portland interior design studio Jenni Leasia Interior Design. Also serving Lake Oswego, West Linn, Vancouver, Sherwood, Camas, Oregon City, Beaverton, and the whole of Greater Portland.
For more about Jenni Leasia Interior Design, click here: https://www.jennileasiadesign.com/

SRQ Magazine's Home of the Year 2015 Platinum Award for Best Bathroom, Best Kitchen, and Best Overall Renovation
Photo: Raif Fluker
Inspiration for a 1950s l-shaped concrete floor and white floor kitchen remodel in Tampa with flat-panel cabinets, light wood cabinets, gray backsplash, glass tile backsplash, an island and an undermount sink
Inspiration for a 1950s l-shaped concrete floor and white floor kitchen remodel in Tampa with flat-panel cabinets, light wood cabinets, gray backsplash, glass tile backsplash, an island and an undermount sink

Mid-sized transitional master black and white tile and subway tile mosaic tile floor doorless shower photo in Phoenix with open cabinets, black cabinets, a two-piece toilet, black walls, an undermount sink and quartz countertops
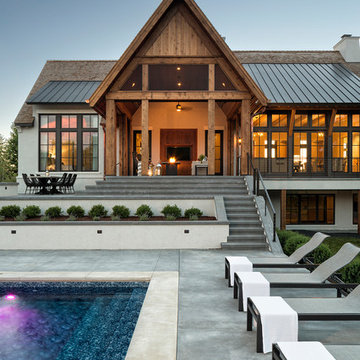
Landmark Photography
Example of an eclectic exterior home design in Minneapolis
Example of an eclectic exterior home design in Minneapolis

Transitional multicolored floor bathroom photo in Other with recessed-panel cabinets and white cabinets

Margot Hartford
Inspiration for a 1950s gray floor and slate floor open concept kitchen remodel in San Francisco with flat-panel cabinets, dark wood cabinets, white backsplash, subway tile backsplash, stainless steel appliances and an island
Inspiration for a 1950s gray floor and slate floor open concept kitchen remodel in San Francisco with flat-panel cabinets, dark wood cabinets, white backsplash, subway tile backsplash, stainless steel appliances and an island

Richard Leo Johnson
Wall Color: Sherwin Williams Extra White 2137-40
Cabinet Color: Benjamin Moore Intense White OC-51
Hardware: My Knobs, Nouveau III Collection - Matte Black
Faucet: Feruson Enterprises, Delta Trinsic Pull-Down - Matte Black
Subway Tile: Savannah Surfaces, Waterworks Grove Brick - White
Countertop: Cambria, Brittanicca
Lighting: Rejuvenation, Jefferson 6" Classic Flush Mount - Black Enamel
Roman Shade: The Woven Co., Canton #206
Bench Fabric: Perennials, Elements - Rhino
Pillow Fabric A: Kerry Joyce Textiles, Corsica - Blue Dot
Pillow Fabric B: Scalamandra, Bamboo Lattice - Endless Summer
Chairs: Redford House, James Side Chair
Wooden Bowls: Asher + Rye, Farmhouse Pottery
Cheese Boards: Asher + Rye, Farmhouse Pottery
Cutting Board: Asher + Rye, Son of a Sailor
Glass Corked Jars: Roost
Ceramic Utensil Pot: Asher + Rye, Farmhouse Pottery
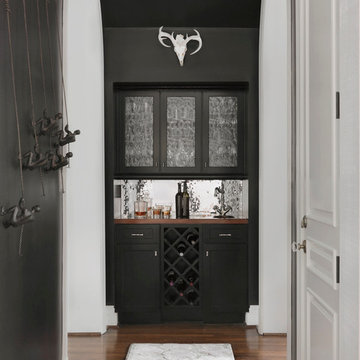
The black cabinets are offset with white trim and a mirrored back splash. Fun accessories including a found animal scull and wrought iron climbing men add playfulness to this wet Bar.
Home Design Ideas
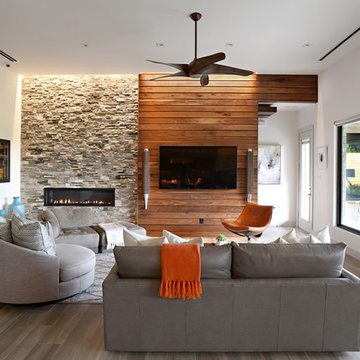
Custom wood-look tile flooring in wide width and narrower creates a base for the modern but warm interior in this living and dining area. Stacked stone, wood accents, black frame windows and white walls complete the space.
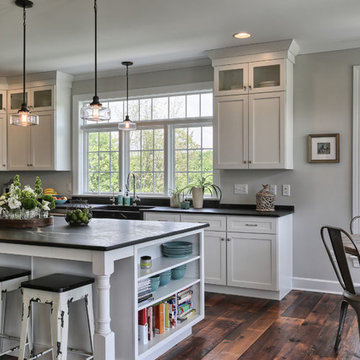
Photo Credit: Annie M Design
Inspiration for a cottage dark wood floor eat-in kitchen remodel in Other with a farmhouse sink, shaker cabinets, white cabinets and an island
Inspiration for a cottage dark wood floor eat-in kitchen remodel in Other with a farmhouse sink, shaker cabinets, white cabinets and an island

Bathroom - farmhouse black floor and double-sink bathroom idea in Chicago with shaker cabinets, blue cabinets, white walls, an undermount sink, multicolored countertops and a built-in vanity
96

























