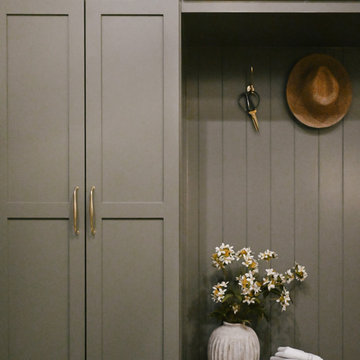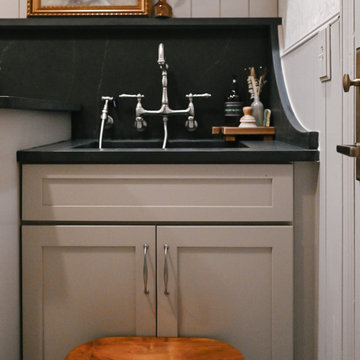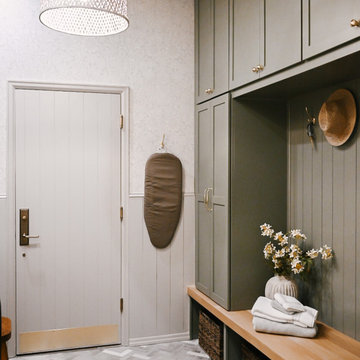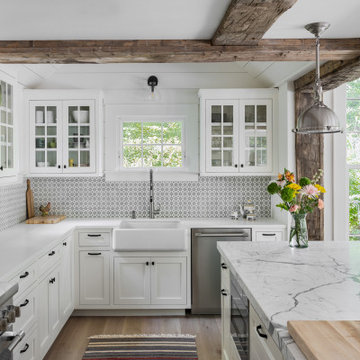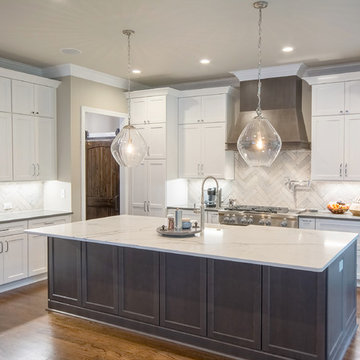Home Design Ideas
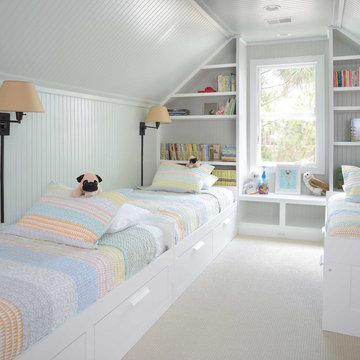
Jim Somerset Photography
Example of a beach style girl carpeted kids' room design in Charleston with white walls
Example of a beach style girl carpeted kids' room design in Charleston with white walls

Frank de Biasi Interiors
Example of a large mountain style master beige tile and marble tile marble floor bathroom design in Denver with an undermount sink, open cabinets, marble countertops and beige walls
Example of a large mountain style master beige tile and marble tile marble floor bathroom design in Denver with an undermount sink, open cabinets, marble countertops and beige walls

Inspiration for a mid-sized contemporary l-shaped light wood floor, brown floor and vaulted ceiling eat-in kitchen remodel in Orange County with a farmhouse sink, flat-panel cabinets, brown cabinets, quartz countertops, white backsplash, ceramic backsplash, stainless steel appliances, an island and white countertops
Find the right local pro for your project

Living room - contemporary formal light wood floor and beige floor living room idea in Los Angeles with black walls and a ribbon fireplace
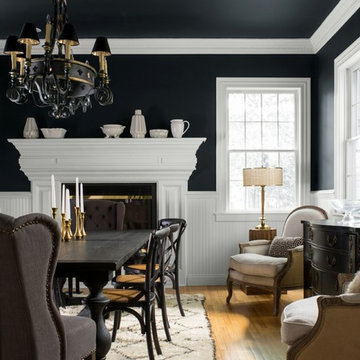
(Wall): Black Ink 2127-20, Aura Eggshell (Trim): Chantilly Lace OC-65 Aura Semi-Gloss (Ceiling): Black Ink 2127-20, Aura Interior Matte
Dining room - traditional medium tone wood floor and brown floor dining room idea in New York with black walls
Dining room - traditional medium tone wood floor and brown floor dining room idea in New York with black walls
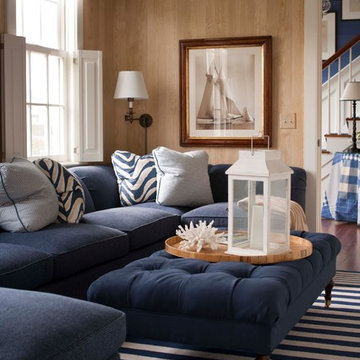
John Bessler Photography
http://www.besslerphoto.com
Interior Design By T. Keller Donovan
Pinemar, Inc.- Philadelphia General Contractor & Home Builder.

Inspiration for a transitional mosaic tile floor, gray floor, single-sink and shiplap wall bathroom remodel in Indianapolis with shaker cabinets, gray cabinets, white walls, an undermount sink, white countertops and a built-in vanity
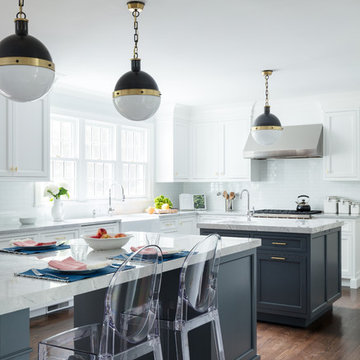
A functional, two island kitchen and plenty of countertop space makes for a great place to entertain and cook! Space planning and cabinetry: Jennifer Howard, JWH Construction: JWH Construction Management Photography: Tim Lenz.
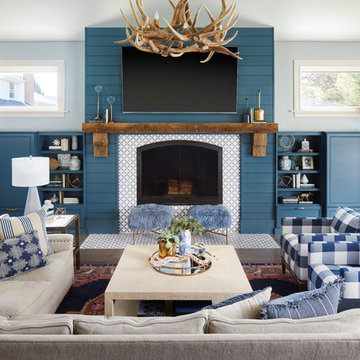
Transitional dark wood floor family room photo in Chicago with blue walls, a standard fireplace, a tile fireplace and a wall-mounted tv

Inspiration for a large transitional master ceramic tile and gray tile porcelain tile, gray floor, double-sink and tray ceiling alcove shower remodel in New York with beaded inset cabinets, white cabinets, gray walls, an undermount sink, quartz countertops, a hinged shower door, gray countertops and a built-in vanity

Shaker style cabinets with ovolo sticking, revere pewter (BM), custom stain on oak top), hardware is satin brass from Metek
Image by @Spacecrafting
Inspiration for a mid-sized coastal built-in desk medium tone wood floor and brown floor study room remodel in Minneapolis with white walls
Inspiration for a mid-sized coastal built-in desk medium tone wood floor and brown floor study room remodel in Minneapolis with white walls

The family living in this shingled roofed home on the Peninsula loves color and pattern. At the heart of the two-story house, we created a library with high gloss lapis blue walls. The tête-à-tête provides an inviting place for the couple to read while their children play games at the antique card table. As a counterpoint, the open planned family, dining room, and kitchen have white walls. We selected a deep aubergine for the kitchen cabinetry. In the tranquil master suite, we layered celadon and sky blue while the daughters' room features pink, purple, and citrine.

Monogram appliances. Custom cabinetry from F1 Cabinets in Phoenix, AZ.
Won bronze in the national design competition by Kitchen and Bath Design Awards and is featured in a 12 page article in the June July issue of Phoenix Home and Garden Magazine
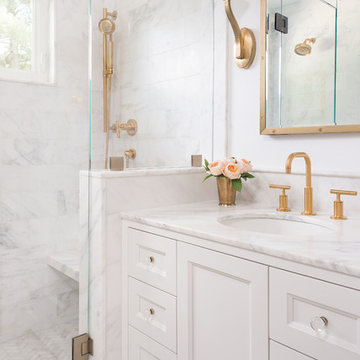
Photography: Ben Gebo
Example of a small trendy 3/4 white tile and stone tile mosaic tile floor and white floor alcove shower design in Boston with shaker cabinets, a wall-mount toilet, white walls, an undermount sink, marble countertops, white cabinets and a hinged shower door
Example of a small trendy 3/4 white tile and stone tile mosaic tile floor and white floor alcove shower design in Boston with shaker cabinets, a wall-mount toilet, white walls, an undermount sink, marble countertops, white cabinets and a hinged shower door
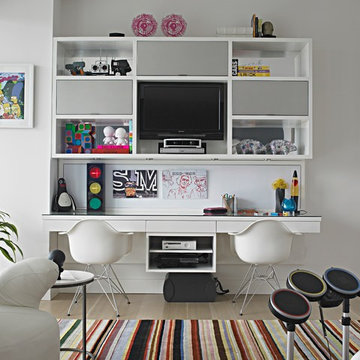
Carlos Domenech
Example of a large trendy gender-neutral medium tone wood floor and beige floor kids' room design in Miami with white walls
Example of a large trendy gender-neutral medium tone wood floor and beige floor kids' room design in Miami with white walls
Home Design Ideas

Inspiration for a mid-sized timeless master beige tile and marble tile cement tile floor, gray floor and single-sink bathroom remodel in San Francisco with brown cabinets, a one-piece toilet, beige walls, a drop-in sink, marble countertops, a hinged shower door, white countertops, a built-in vanity and shaker cabinets
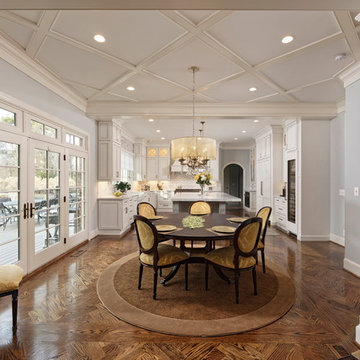
Bob Narod Photography
Mid-sized elegant dark wood floor and brown floor great room photo in DC Metro with gray walls
Mid-sized elegant dark wood floor and brown floor great room photo in DC Metro with gray walls
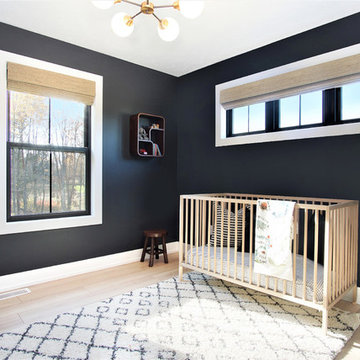
Inspiration for a mid-sized scandinavian gender-neutral light wood floor and beige floor nursery remodel in Grand Rapids with black walls
120

























