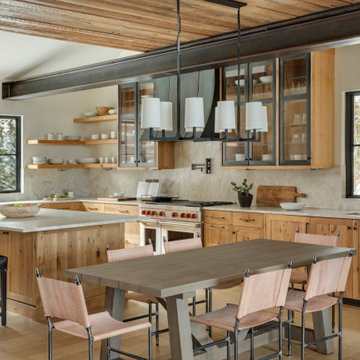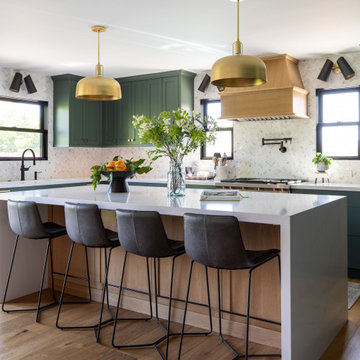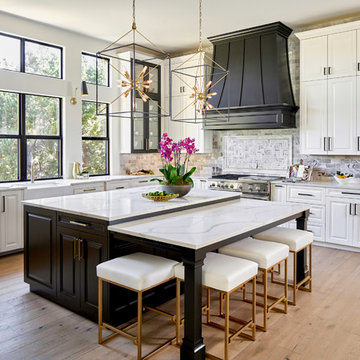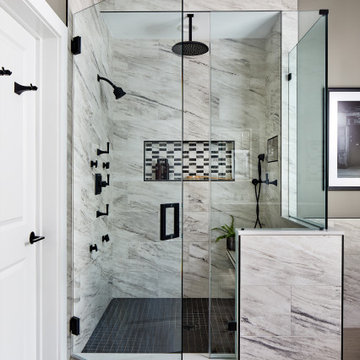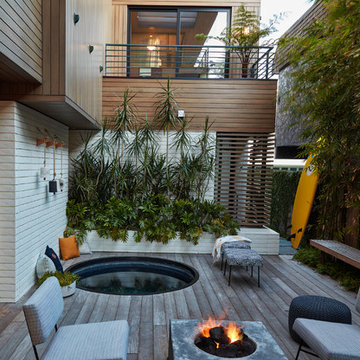Home Design Ideas

Large beach style open concept light wood floor, brown floor, exposed beam and shiplap wall living room photo in Other with white walls, a standard fireplace, a concrete fireplace and a wall-mounted tv
Find the right local pro for your project

Inspiration for a large farmhouse u-shaped light wood floor enclosed kitchen remodel in DC Metro with a farmhouse sink, shaker cabinets, green cabinets, soapstone countertops, beige backsplash, ceramic backsplash, stainless steel appliances and an island

Featuring Dura Supreme Cabinetry
Freestanding bathtub - cottage gray tile freestanding bathtub idea in Minneapolis with shaker cabinets and white cabinets
Freestanding bathtub - cottage gray tile freestanding bathtub idea in Minneapolis with shaker cabinets and white cabinets

Inspiration for a mid-sized modern master black and white tile and porcelain tile porcelain tile and gray floor bathroom remodel in Los Angeles with a two-piece toilet, gray walls, an undermount sink and solid surface countertops
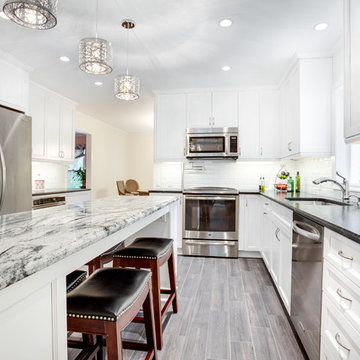
Designed by Katherine Dashiell of Reico Kitchen & Bath in Annapolis, MD this transitional white kitchen design features Ultracraft Cabinets in the Breckenridge door style with an Arctic White finish. Perimeter countertops are Via Lattea granite with a leathered finish. The kitchen island features a Silver Cloud granite countertop with a polished finish.
The pendant light fixtures are from the Sears Inca Collection. Subway tile backsplash is done in beveled bright white. Flooring is 6x24 wood plank floor tile in the color Carbon.
Photos courtesy of BTW Images LLC / www.btwimages.com.
Reload the page to not see this specific ad anymore

David Wakely Photography
While we appreciate your love for our work, and interest in our projects, we are unable to answer every question about details in our photos. Please send us a private message if you are interested in our architectural services on your next project.
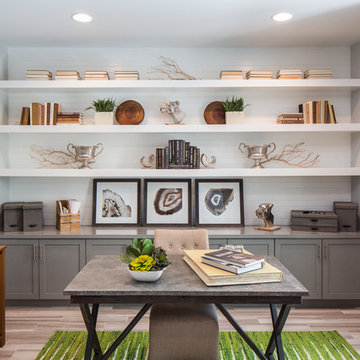
Photo by Chad Mellon
Study room - contemporary freestanding desk light wood floor study room idea in Orange County with white walls
Study room - contemporary freestanding desk light wood floor study room idea in Orange County with white walls

The homeowners wanted to open up their living and kitchen area to create a more open plan. We relocated doors and tore open a wall to make that happen. New cabinetry and floors where installed and the ceiling and fireplace where painted. This home now functions the way it should for this young family!
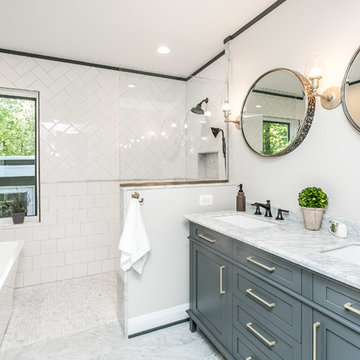
Bathroom - transitional master white tile and subway tile marble floor and gray floor bathroom idea in Baltimore with shaker cabinets, gray cabinets, white walls, marble countertops, an undermount sink and gray countertops
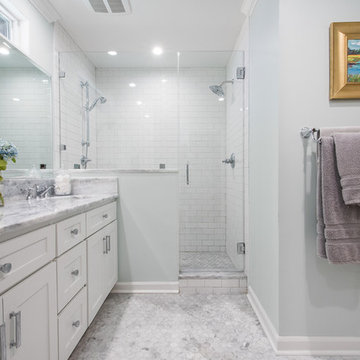
Tyler Davidson
Example of a mid-sized classic master white tile and subway tile mosaic tile floor alcove shower design in Charleston with shaker cabinets, white cabinets, an undermount sink, blue walls, marble countertops and a hinged shower door
Example of a mid-sized classic master white tile and subway tile mosaic tile floor alcove shower design in Charleston with shaker cabinets, white cabinets, an undermount sink, blue walls, marble countertops and a hinged shower door
Reload the page to not see this specific ad anymore

Location: Bethesda, MD, USA
This total revamp turned out better than anticipated leaving the clients thrilled with the outcome.
Finecraft Contractors, Inc.
Interior Designer: Anna Cave
Susie Soleimani Photography
Blog: http://graciousinteriors.blogspot.com/2016/07/from-cellar-to-stellar-lower-level.html
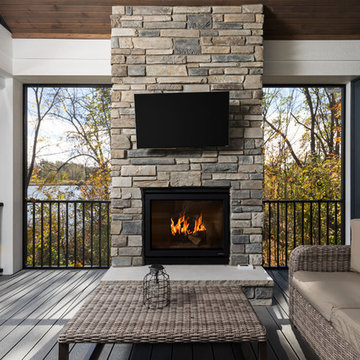
This is an example of a mid-sized coastal screened-in porch design in Grand Rapids with a roof extension and decking.

The Kipling house is a new addition to the Montrose neighborhood. Designed for a family of five, it allows for generous open family zones oriented to large glass walls facing the street and courtyard pool. The courtyard also creates a buffer between the master suite and the children's play and bedroom zones. The master suite echoes the first floor connection to the exterior, with large glass walls facing balconies to the courtyard and street. Fixed wood screens provide privacy on the first floor while a large sliding second floor panel allows the street balcony to exchange privacy control with the study. Material changes on the exterior articulate the zones of the house and negotiate structural loads.
Home Design Ideas
Reload the page to not see this specific ad anymore

Tricia Shay
Example of a mid-sized transitional master beige tile and porcelain tile porcelain tile and beige floor alcove shower design in Cleveland with shaker cabinets, white cabinets, white walls, quartz countertops, a hinged shower door and gray countertops
Example of a mid-sized transitional master beige tile and porcelain tile porcelain tile and beige floor alcove shower design in Cleveland with shaker cabinets, white cabinets, white walls, quartz countertops, a hinged shower door and gray countertops

Living room - mid-sized country open concept brown floor and laminate floor living room idea in Grand Rapids with beige walls, a standard fireplace, a media wall and a stone fireplace
120

























