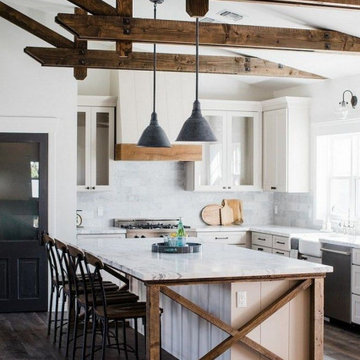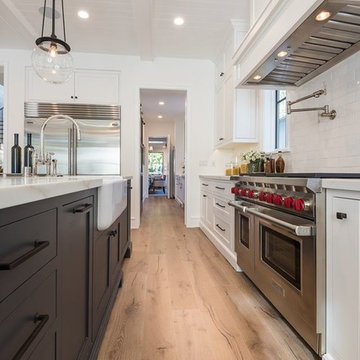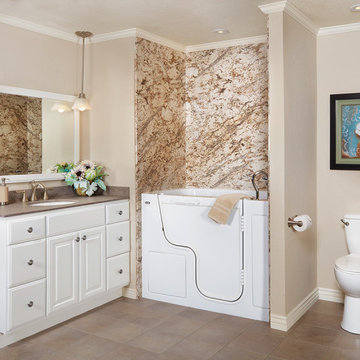Home Design Ideas

INTERNATIONAL AWARD WINNER. 2018 NKBA Design Competition Best Overall Kitchen. 2018 TIDA International USA Kitchen of the Year. 2018 Best Traditional Kitchen - Westchester Home Magazine design awards. The designer's own kitchen was gutted and renovated in 2017, with a focus on classic materials and thoughtful storage. The 1920s craftsman home has been in the family since 1940, and every effort was made to keep finishes and details true to the original construction. For sources, please see the website at www.studiodearborn.com. Photography, Adam Kane Macchia

With Summer on its way, having a home bar is the perfect setting to host a gathering with family and friends, and having a functional and totally modern home bar will allow you to do so!

A young family moving from NYC tackled a lightning fast makeover of their new colonial revival home before the arrival of their second child. The kitchen area was quite spacious but needed a facelift and new layout. Painted cabinetry matched to Benjamin Moore’s Light Pewter is balanced by grey glazed rift oak cabinetry on the island. Shiplap paneling on the island and cabinet lend a slightly contemporary edge. White bronze hardware by Schaub & Co. in a contemporary bar shape offer clean lines with some texture in a warm metallic tone.
White Marble countertops in “Alpine Mist” create a harmonious color palette while the pale blue/grey Waterworks backsplash adds a touch of color. Kitchen design and custom cabinetry by Studio Dearborn. Countertops by Rye Marble. Refrigerator, freezer and wine refrigerator--Subzero; Ovens--Wolf. Cooktop--Gaggenau. Ventilation—Sirius. Hardware--Schaub & Company. Sink--Kohler Strive. Sink faucet--Rohl. Tile--Waterworks. Stools--Palacek. Flooring—Sota Floors. Window treatments: www.horizonshades.com in “Northbrook Birch.” Photography Adam Kane Macchia.
Find the right local pro for your project
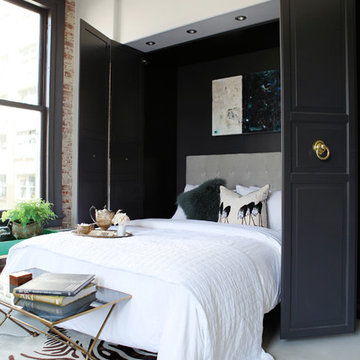
The hidden murphy bed is located in the living room, turning a one bedroom loft into a two bedroom. The secret space has it's own identity with an upholstered gray headboard, a charcoal interior, decorative pillows and original art.

Jim Wilson
Example of a transitional l-shaped medium tone wood floor and brown floor kitchen design in Dallas with a farmhouse sink, recessed-panel cabinets, black cabinets, white backsplash, mosaic tile backsplash, stainless steel appliances, an island and white countertops
Example of a transitional l-shaped medium tone wood floor and brown floor kitchen design in Dallas with a farmhouse sink, recessed-panel cabinets, black cabinets, white backsplash, mosaic tile backsplash, stainless steel appliances, an island and white countertops
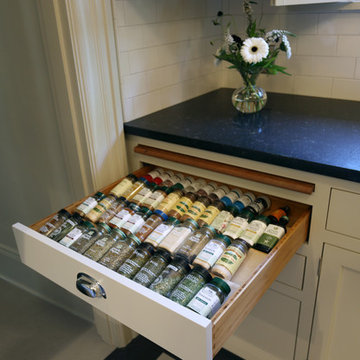
This spice drawer insert maximizes counter space and stores all the spices in easy reach. Photos by Photo Art Portraits, Design by Chelly Wentworth
Example of a classic home design design in Portland
Example of a classic home design design in Portland

A custom walk-in with the exact location, size and type of storage that TVCI's customer desired. The benefit of hiring a custom cabinet maker.
Inspiration for a large contemporary gender-neutral gray floor and limestone floor walk-in closet remodel in Dallas with raised-panel cabinets and white cabinets
Inspiration for a large contemporary gender-neutral gray floor and limestone floor walk-in closet remodel in Dallas with raised-panel cabinets and white cabinets

1st Place, National Design Award Winning Kitchen.
Remodeling in Warwick, NY. From a dark, un-inspiring kitchen (see before photos), to a bright, white, custom kitchen. Dark wood floors, white carrera marble counters, solid wood island-table and much more.
Photos - Ken Lauben
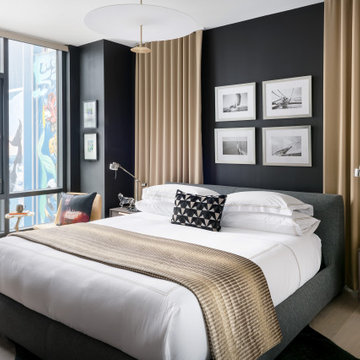
Example of a small trendy master light wood floor and beige floor bedroom design in Boston with black walls

This crisp and clean bathroom renovation boost bright white herringbone wall tile with a delicate matte black accent along the chair rail. the floors plan a leading roll with their unique pattern and the vanity adds warmth with its rich blue green color tone and is full of unique storage.

Inspiration for a transitional l-shaped porcelain tile and black floor kitchen pantry remodel in St Louis with white cabinets, soapstone countertops, open cabinets, gray backsplash and black countertops

Black and White bathroom with forest green vanity cabinets. Pullout storage organizers.
Inspiration for a mid-sized cottage master white tile and porcelain tile porcelain tile, white floor, single-sink and wallpaper bathroom remodel in Denver with recessed-panel cabinets, green cabinets, a two-piece toilet, white walls, an undermount sink, quartz countertops, a hinged shower door, white countertops and a built-in vanity
Inspiration for a mid-sized cottage master white tile and porcelain tile porcelain tile, white floor, single-sink and wallpaper bathroom remodel in Denver with recessed-panel cabinets, green cabinets, a two-piece toilet, white walls, an undermount sink, quartz countertops, a hinged shower door, white countertops and a built-in vanity

Large trendy formal and enclosed light wood floor and beige floor living room photo in San Francisco with beige walls, a tile fireplace, a ribbon fireplace and no tv

To create a luxurious showering experience and as though you were being bathed by rain from the clouds high above, a large 16 inch rain shower was set up inside the skylight well.
Photography by Paul Linnebach
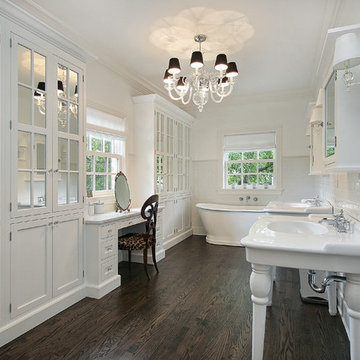
Freestanding bathtub - large traditional master white tile and subway tile dark wood floor and brown floor freestanding bathtub idea in Charlotte with shaker cabinets, white cabinets, white walls and a console sink

Example of a large transitional light wood floor and beige floor kitchen design in San Diego with an undermount sink, white cabinets, gray backsplash, stainless steel appliances, an island, white countertops, quartz countertops, glass tile backsplash and shaker cabinets
Home Design Ideas

Sponsored
Columbus, OH
Dave Fox Design Build Remodelers
Columbus Area's Luxury Design Build Firm | 17x Best of Houzz Winner!
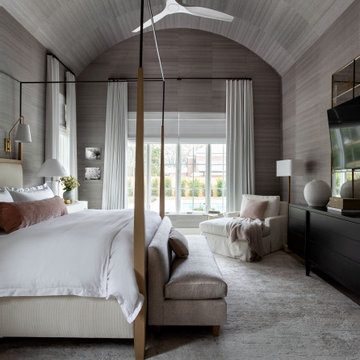
Inspiration for a huge transitional master wallpaper ceiling, vaulted ceiling, wallpaper, carpeted and gray floor bedroom remodel in Houston with gray walls

Custom Bunk Room
Example of a mid-sized transitional carpeted, gray floor and wallpaper kids' room design in Atlanta with gray walls
Example of a mid-sized transitional carpeted, gray floor and wallpaper kids' room design in Atlanta with gray walls

Our clients owned a secondary home in Bellevue and decided to do a major renovation as the family wanted to make this their main residence. A decision was made to add 3 bedrooms and an expanded large kitchen to the property. The homeowners were in love with whites and grays, and their idea was to create a soft modern look with transitional elements.
We designed the kitchen layout to capitalize on the view and to meet all of the homeowners requirements. Large open plan kitchen lets in plenty of natural light and lots of space for their 3 boys to run around. We redesigned all the bathrooms, helped the clients with selection of all the finishes, materials, and fixtures for their new home.
368

























