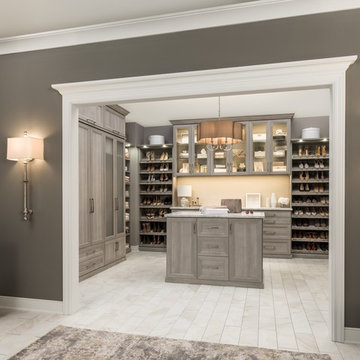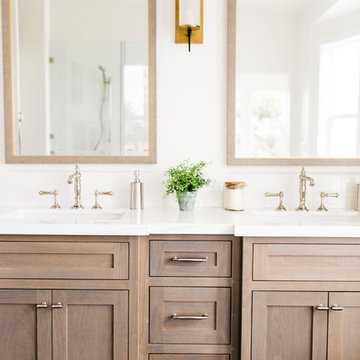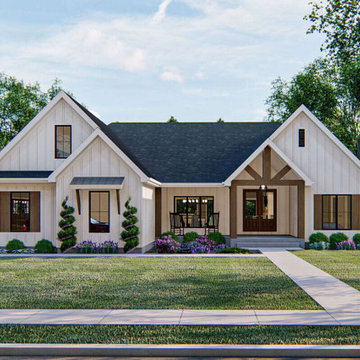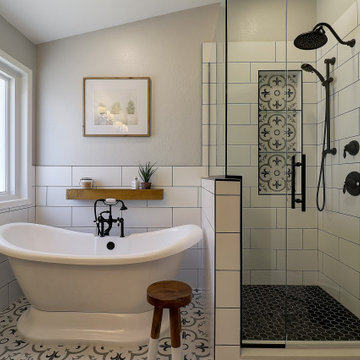Home Design Ideas

Inspiration for a mid-sized farmhouse wooden u-shaped metal railing staircase remodel in Nashville with painted risers

Free ebook, Creating the Ideal Kitchen. DOWNLOAD NOW
We went with a minimalist, clean, industrial look that feels light, bright and airy. The island is a dark charcoal with cool undertones that coordinates with the cabinetry and transom work in both the neighboring mudroom and breakfast area. White subway tile, quartz countertops, white enamel pendants and gold fixtures complete the update. The ends of the island are shiplap material that is also used on the fireplace in the next room.
In the new mudroom, we used a fun porcelain tile on the floor to get a pop of pattern, and walnut accents add some warmth. Each child has their own cubby, and there is a spot for shoes below a long bench. Open shelving with spots for baskets provides additional storage for the room.
Designed by: Susan Klimala, CKBD
Photography by: LOMA Studios
For more information on kitchen and bath design ideas go to: www.kitchenstudio-ge.com

This builder-house was purchased by a young couple with high taste and style. In order to personalize and elevate it, each room was given special attention down to the smallest details. Inspiration was gathered from multiple European influences, especially French style. The outcome was a home that makes you never want to leave.
Find the right local pro for your project

This custom Arts & Crafts Crown Point Cabinetry kitchen and bar area features, Quartersawn White Oak with a Washington Cherry stained finish. The Island and custom Range Hood both feature, Bee’s Wax over Eco Brown stain and Burnished over Maple. The kitchen and bar area cabinetry have a Craftsman style door with Black Walnut pegs, while the island presents an Old Cupboard door style that blends seamlessly. Additionally, the doors and drawers also feature a soft close element. Photo by Crown Point Cabinetry

Large mountain style l-shaped brown floor and dark wood floor eat-in kitchen photo in Charleston with shaker cabinets, stainless steel appliances, an island, dark wood cabinets, a farmhouse sink, quartzite countertops, gray backsplash and stone tile backsplash

Bernard Andre
Inspiration for a large timeless l-shaped dark wood floor and brown floor open concept kitchen remodel in San Francisco with a farmhouse sink, recessed-panel cabinets, white cabinets, white backsplash, black appliances, an island, granite countertops and subway tile backsplash
Inspiration for a large timeless l-shaped dark wood floor and brown floor open concept kitchen remodel in San Francisco with a farmhouse sink, recessed-panel cabinets, white cabinets, white backsplash, black appliances, an island, granite countertops and subway tile backsplash

This master bath was expanded and transformed into a light, spa-like sanctuary for its owners. Vanity, mirror frame and wall cabinets: Studio Dearborn. Faucet and hardware: Waterworks. Drawer pulls: Emtek. Marble: Calcatta gold. Window shades: horizonshades.com. Photography, Adam Kane Macchia.
Reload the page to not see this specific ad anymore

Inspiration for a mid-sized 1960s open concept and formal medium tone wood floor and brown floor living room remodel in Seattle with white walls, a wall-mounted tv and no fireplace

Example of a large classic master gray tile, white tile and stone tile bathroom design in New York with open cabinets, white cabinets, a two-piece toilet, gray walls and a hinged shower door

A master bath renovation in a lake front home with a farmhouse vibe and easy to maintain finishes.
Mid-sized country master white tile and ceramic tile single-sink, porcelain tile, black floor and shiplap wall bathroom photo in Chicago with distressed cabinets, marble countertops, white countertops, a freestanding vanity, a two-piece toilet, gray walls, a hinged shower door, an undermount sink and flat-panel cabinets
Mid-sized country master white tile and ceramic tile single-sink, porcelain tile, black floor and shiplap wall bathroom photo in Chicago with distressed cabinets, marble countertops, white countertops, a freestanding vanity, a two-piece toilet, gray walls, a hinged shower door, an undermount sink and flat-panel cabinets

Example of a large beach style master medium tone wood floor, brown floor and wainscoting bedroom design in Charleston with white walls

Walk-in closet - huge modern gender-neutral beige floor walk-in closet idea in Chicago with shaker cabinets and gray cabinets
Reload the page to not see this specific ad anymore

Greg Reigler
Mid-sized minimalist master multicolored tile and porcelain tile pebble tile floor bathroom photo in Other with distressed cabinets, a wall-mount toilet, gray walls, an undermount sink and quartz countertops
Mid-sized minimalist master multicolored tile and porcelain tile pebble tile floor bathroom photo in Other with distressed cabinets, a wall-mount toilet, gray walls, an undermount sink and quartz countertops

Inspiration for a large cottage master porcelain tile and black floor freestanding bathtub remodel in San Diego with shaker cabinets, dark wood cabinets, white walls, an undermount sink and quartz countertops

Bedroom - mid-sized traditional master dark wood floor and brown floor bedroom idea in Dallas with gray walls and no fireplace
Home Design Ideas
Reload the page to not see this specific ad anymore

Emily Followill
Inspiration for a mid-sized cottage u-shaped medium tone wood floor and brown floor eat-in kitchen remodel in Atlanta with an undermount sink, white cabinets, stone slab backsplash, recessed-panel cabinets, marble countertops, white backsplash, paneled appliances, white countertops and no island
Inspiration for a mid-sized cottage u-shaped medium tone wood floor and brown floor eat-in kitchen remodel in Atlanta with an undermount sink, white cabinets, stone slab backsplash, recessed-panel cabinets, marble countertops, white backsplash, paneled appliances, white countertops and no island

This beautiful Modern Farmhouse plan offers superb curb appeal and lovely possibilities with a bonus room and optional basement foundation. The exterior board and batten siding is accented with wood beams and metal roof accents. The exterior also includes a lovely front covered porch with a cathedral ceiling and an extended portion for sitting and relaxing while greeting guests or enjoying conversations with neighbors.

Inspiration for a mid-sized contemporary freestanding desk light wood floor and beige floor home office remodel in Orange County with white walls and a corner fireplace
3218





























