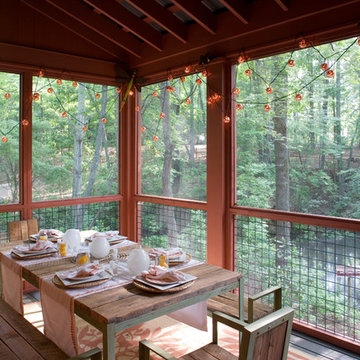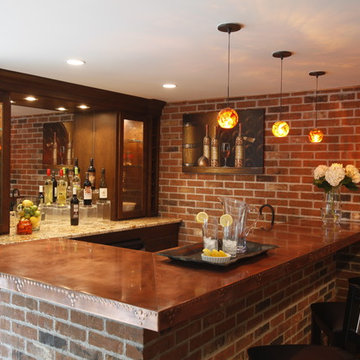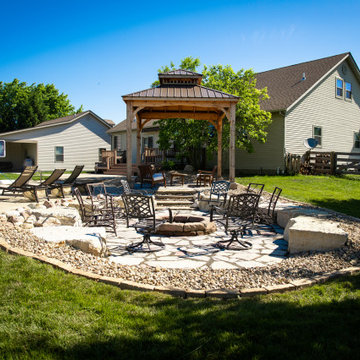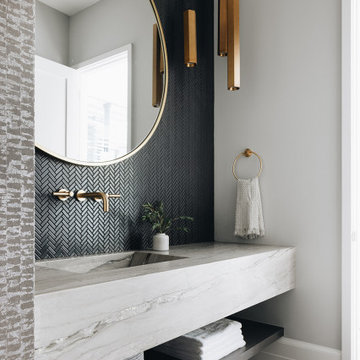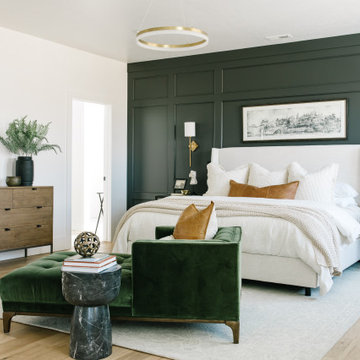Home Design Ideas

This home was designed by Contour Interior Design, LLC-Nina Magon and Built by Capital Builders. This picture is the property of Contour Interior Design-Nina Magon

Elegant medium tone wood floor walk-in closet photo in Hawaii with recessed-panel cabinets and white cabinets
Find the right local pro for your project

Dino Tonn Photography
Mid-sized tuscan master beige tile and stone tile limestone floor bathroom photo in Phoenix with raised-panel cabinets, dark wood cabinets, an undermount tub and beige walls
Mid-sized tuscan master beige tile and stone tile limestone floor bathroom photo in Phoenix with raised-panel cabinets, dark wood cabinets, an undermount tub and beige walls

Mid-century modern living room with open plan and floor to ceiling windows for indoor-outdoor ambiance, redwood paneled walls, exposed wood beam ceiling, wood flooring and mid-century modern style furniture, in Berkeley, California. - Photo by Bruce Damonte.

© Steve Freihon/ Tungsten LLC
Small trendy gender-neutral bamboo floor walk-in closet photo in New York with open cabinets and light wood cabinets
Small trendy gender-neutral bamboo floor walk-in closet photo in New York with open cabinets and light wood cabinets

View of Great Room/Living Room and Entertainment Center: 41 West Coastal Retreat Series reveals creative, fresh ideas, for a new look to define the casual beach lifestyle of Naples.
More than a dozen custom variations and sizes are available to be built on your lot. From this spacious 3,000 square foot, 3 bedroom model, to larger 4 and 5 bedroom versions ranging from 3,500 - 10,000 square feet, including guest house options.
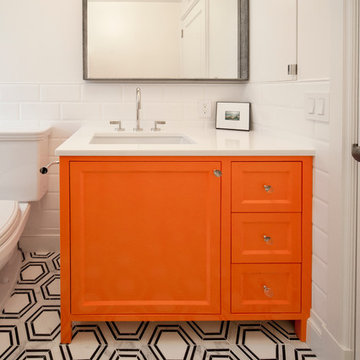
Small transitional 3/4 white tile and ceramic tile marble floor and gray floor bathroom photo in New York with recessed-panel cabinets, orange cabinets, a two-piece toilet, white walls, an undermount sink and quartzite countertops
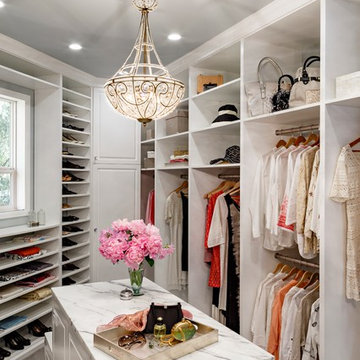
This traditional master closet doubled in size due to an expansion into the back half of the client's garage. As a bonus there is now natural light in the space from an existing window.
Complete with (2) islands topped with Calacatta marble, mirrored doors, crystal chandeliers and knobs and storage galore. It is a closet worth dreaming about!
Lincoln Barbour www.lincolnbarbour.com

Example of a small classic built-in desk carpeted study room design in Los Angeles with gray walls

Tuscan Columns & Brick Porch
Inspiration for a large timeless brick front porch remodel in New Orleans with a roof extension
Inspiration for a large timeless brick front porch remodel in New Orleans with a roof extension

Clear glass and a curbless shower seamlessly integrate the small bathroom's spaces with zen-like functionality.
© Jeffrey Totaro, photographer
Example of a trendy beige tile and stone tile porcelain tile and beige floor walk-in shower design in Philadelphia with an undermount sink, flat-panel cabinets, medium tone wood cabinets, beige walls and white countertops
Example of a trendy beige tile and stone tile porcelain tile and beige floor walk-in shower design in Philadelphia with an undermount sink, flat-panel cabinets, medium tone wood cabinets, beige walls and white countertops

Dark gray tones are juxtaposed with bright shades of yellow, green, and orange in this funky and fun living room. Framed white windows emphasize the view while nature-inspired patterns and organic décor blur the lines between the indoors and out. A contemporary chandelier serves as a statement piece while a white mantel and stone fireplace create a strong focal point within the room.
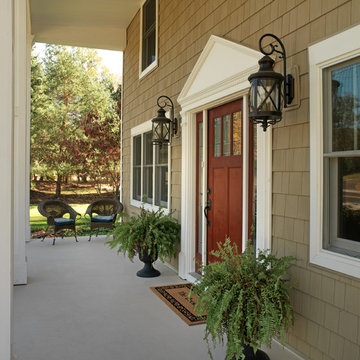
Sponsored
Westerville, OH
Custom Home Works
Franklin County's Award-Winning Design, Build and Remodeling Expert

This project was not only full of many bathrooms but also many different aesthetics. The goals were fourfold, create a new master suite, update the basement bath, add a new powder bath and my favorite, make them all completely different aesthetics.
Primary Bath-This was originally a small 60SF full bath sandwiched in between closets and walls of built-in cabinetry that blossomed into a 130SF, five-piece primary suite. This room was to be focused on a transitional aesthetic that would be adorned with Calcutta gold marble, gold fixtures and matte black geometric tile arrangements.
Powder Bath-A new addition to the home leans more on the traditional side of the transitional movement using moody blues and greens accented with brass. A fun play was the asymmetry of the 3-light sconce brings the aesthetic more to the modern side of transitional. My favorite element in the space, however, is the green, pink black and white deco tile on the floor whose colors are reflected in the details of the Australian wallpaper.
Hall Bath-Looking to touch on the home's 70's roots, we went for a mid-mod fresh update. Black Calcutta floors, linear-stacked porcelain tile, mixed woods and strong black and white accents. The green tile may be the star but the matte white ribbed tiles in the shower and behind the vanity are the true unsung heroes.

Example of a large trendy master white tile and ceramic tile terrazzo floor, gray floor and double-sink bathroom design in Philadelphia with light wood cabinets, white walls, an undermount sink, quartz countertops, white countertops, a floating vanity and flat-panel cabinets
Home Design Ideas

This kitchen was designed with all custom cabinetry with the lower cabinets finished in Sherwin Williams Iron Ore and the upper cabinets finished in Sherwin Williams Origami. The quartzite countertops carry up the backsplash at the back. The gold faucet and fixtures add a bit of warmth to the cooler colors of the kitchen.
624

























