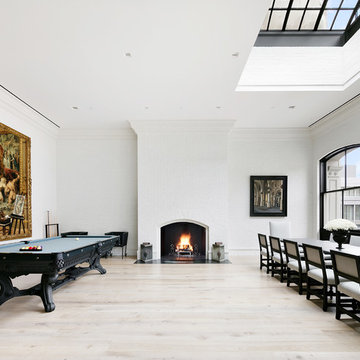Family Room Ideas
Refine by:
Budget
Sort by:Popular Today
101 - 120 of 15,567 photos
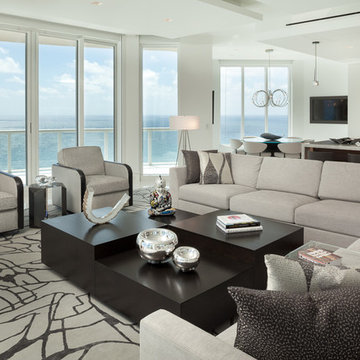
•Photo by Argonaut Architectural•
Large trendy open concept marble floor and white floor family room photo in Miami with white walls, no fireplace and a concealed tv
Large trendy open concept marble floor and white floor family room photo in Miami with white walls, no fireplace and a concealed tv
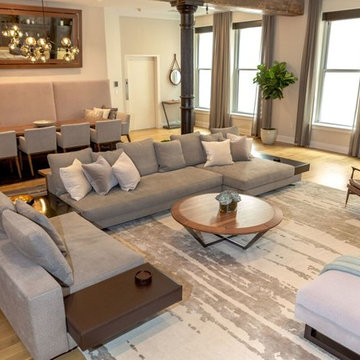
Contemporary, stylish Bachelor loft apartment in the heart of Tribeca New York.
Creating a tailored space with a lay back feel to match the client personality.
This is a loft designed for a bachelor which 4 bedrooms needed to have a different purpose/ function so he could use all his rooms. We created a master bedroom suite, a guest bedroom suite, a home office and a gym.
Several custom pieces were designed and specifically fabricated for this exceptional loft with a 12 feet high ceiling.
It showcases a custom 12’ high wall library as well as a custom TV stand along an original brick wall. The sectional sofa library, the dining table, mirror and dining banquette are also custom elements.
The painting are commissioned art pieces by Peggy Bates.
Photo Credit: Francis Augustine
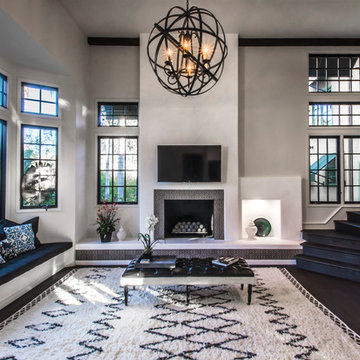
Photography by: Kelly Teich
Huge tuscan open concept dark wood floor family room photo in Santa Barbara with white walls, a standard fireplace, a tile fireplace and a wall-mounted tv
Huge tuscan open concept dark wood floor family room photo in Santa Barbara with white walls, a standard fireplace, a tile fireplace and a wall-mounted tv
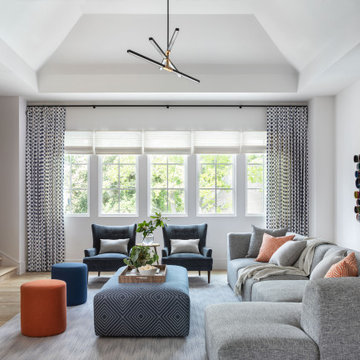
Family room - large transitional light wood floor, brown floor and vaulted ceiling family room idea in Houston with gray walls

large open family room adjacent to kitchen,
Inspiration for a large transitional open concept carpeted, beige floor and exposed beam family room remodel in Phoenix with gray walls, a standard fireplace and a brick fireplace
Inspiration for a large transitional open concept carpeted, beige floor and exposed beam family room remodel in Phoenix with gray walls, a standard fireplace and a brick fireplace
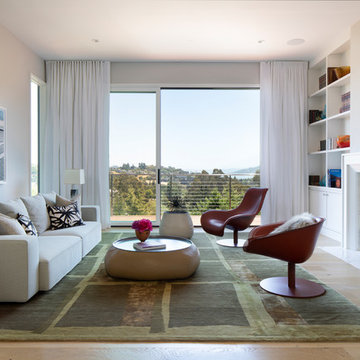
Custom made tall built-ins and fireplace surround
Photography by Paul Dyer
Family room - large contemporary open concept light wood floor and beige floor family room idea in San Francisco with a standard fireplace, a stone fireplace and gray walls
Family room - large contemporary open concept light wood floor and beige floor family room idea in San Francisco with a standard fireplace, a stone fireplace and gray walls
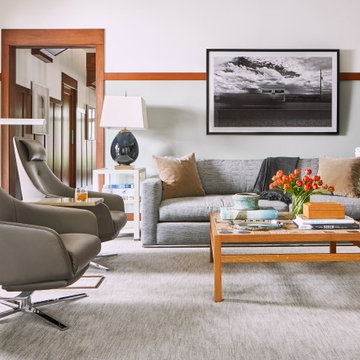
Modern Family Room seating
Mid-sized transitional enclosed family room photo in Dallas
Mid-sized transitional enclosed family room photo in Dallas
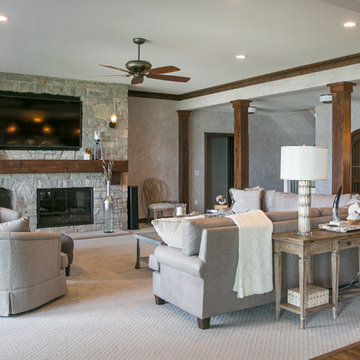
When the day on the lake ends, the good times continue in the spacious family room. Shown here is the wood burning stone face fireplace with a space for logs, and built-in TV. The mantle is 8" x 12" hand hewn pine with support pegs. On the right - the arched door is a temperature and humidity controlled wine room.
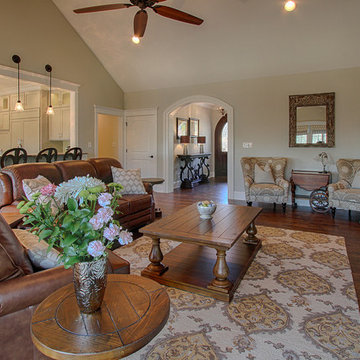
Bruce McCamish, photographer, Lisa M. Cline of L M Cline's LLC designer; Ronnie Carter of Carter Construction builder
Family room - huge traditional family room idea in Other with gray walls, a standard fireplace, a stone fireplace and a tv stand
Family room - huge traditional family room idea in Other with gray walls, a standard fireplace, a stone fireplace and a tv stand

James Brady
Mid-sized transitional open concept limestone floor family room photo in San Diego with white walls, a ribbon fireplace, a wall-mounted tv and a plaster fireplace
Mid-sized transitional open concept limestone floor family room photo in San Diego with white walls, a ribbon fireplace, a wall-mounted tv and a plaster fireplace
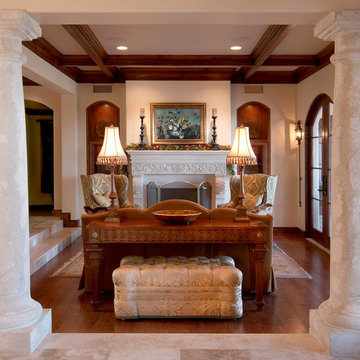
Inspiration for a large mediterranean medium tone wood floor family room remodel in San Diego with beige walls
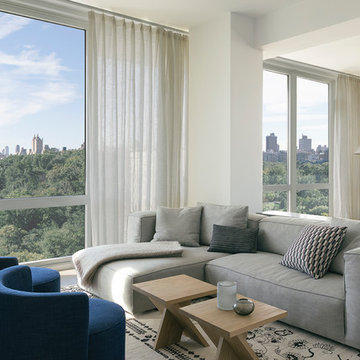
Notable decor elements include: Neowall sofa by Living Divani sold by WestNYC upholstered in David Sutherland Perennials Ishi fabric, Avenue Road Bond Street swivel stools upholstered in David Sutherland Perennials Silky fabric, Wool rug from 1stDibs, Atelier de Troupe Sitio coffee tables, Zak and Fox Obi Go pillow, Mohair throw blanket from Design Within Reach.
Photography by Sharon Radisch

Dave Fox Design Build Remodelers
This room addition encompasses many uses for these homeowners. From great room, to sunroom, to parlor, and gathering/entertaining space; it’s everything they were missing, and everything they desired. This multi-functional room leads out to an expansive outdoor living space complete with a full working kitchen, fireplace, and large covered dining space. The vaulted ceiling in this room gives a dramatic feel, while the stained pine keeps the room cozy and inviting. The large windows bring the outside in with natural light and expansive views of the manicured landscaping.

This cozy family room features a custom wall unit with chevron pattern shiplap and a vapor fireplace. Adjacent to the seating area is a custom wet bar which has an old chicago brick backsplash to tie in to the kitchen's backsplash. A teak root coffee table sits in the center of a large sectional and green is the accent color throughout.
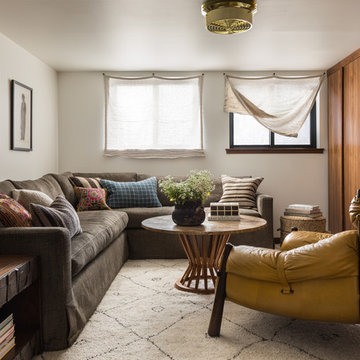
Haris Kenjar
Family room - 1950s white floor family room idea in Seattle with white walls
Family room - 1950s white floor family room idea in Seattle with white walls

© Vance Fox Photography
Family room - mid-sized contemporary open concept medium tone wood floor family room idea in Sacramento with beige walls, a ribbon fireplace, a stone fireplace and a media wall
Family room - mid-sized contemporary open concept medium tone wood floor family room idea in Sacramento with beige walls, a ribbon fireplace, a stone fireplace and a media wall
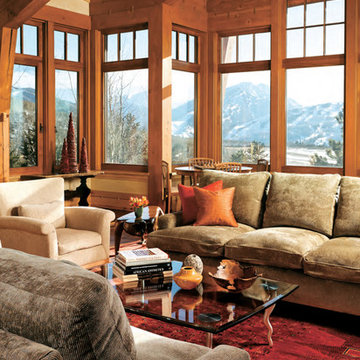
Aspen Hilltop family retreat:the living room celebrates America with craft artisan furnishings, local elements from nature were brought inside from the colors found in the trees, leaves and rocks outside. A motorized sun shade was built into the trim details so the views are optimized.
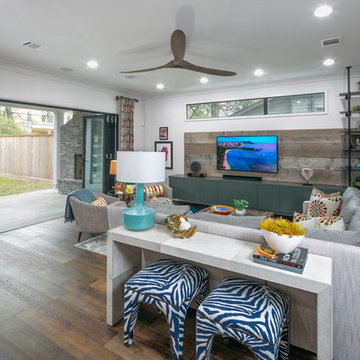
Family room - large transitional open concept dark wood floor and brown floor family room idea in Houston with white walls and a wall-mounted tv
Family Room Ideas
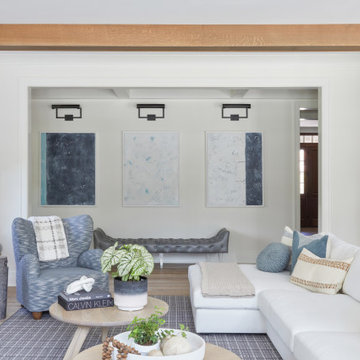
Expansive family room, leading into a contemporary kitchen.
Example of a large transitional medium tone wood floor, brown floor, exposed beam and wall paneling family room design in New York
Example of a large transitional medium tone wood floor, brown floor, exposed beam and wall paneling family room design in New York
6






