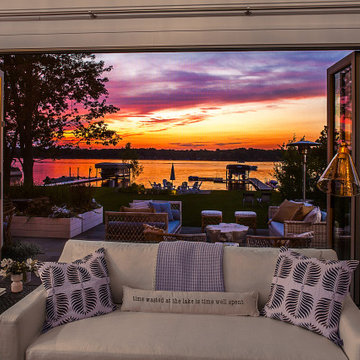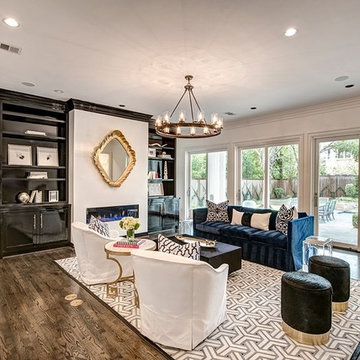Family Room Ideas
Refine by:
Budget
Sort by:Popular Today
141 - 160 of 15,567 photos
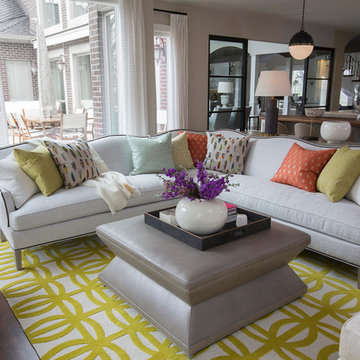
The geometric yellow and cream wool area rug, along with the multi-colored throw pillows in citrus hues, brighten up this otherwise neutral space.
Heidi Zeiger
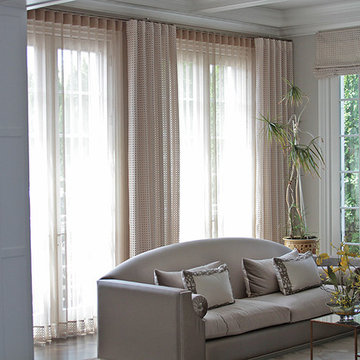
Beautiful roman shades in the elegant and design savvy room. Custom made window treatments.
Inspiration for a large contemporary open concept dark wood floor and brown floor family room remodel in Chicago with gray walls, a standard fireplace, a stone fireplace and no tv
Inspiration for a large contemporary open concept dark wood floor and brown floor family room remodel in Chicago with gray walls, a standard fireplace, a stone fireplace and no tv
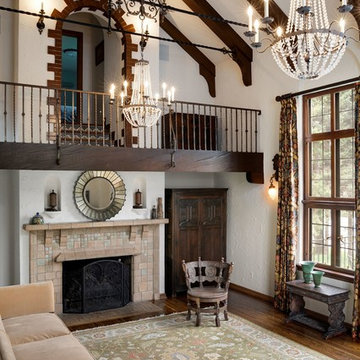
Spacecrafting Photography
Large tuscan light wood floor and brown floor family room photo in Minneapolis
Large tuscan light wood floor and brown floor family room photo in Minneapolis
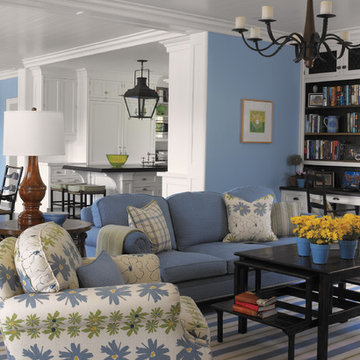
Calming blues are the unification of this home's open-plan: kitchen/ breakfast area/ family room.
Photographed by Michel Arnaud
Inspiration for a timeless family room remodel in New York
Inspiration for a timeless family room remodel in New York
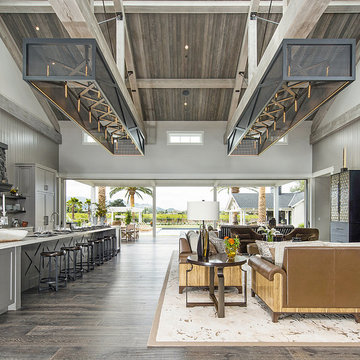
Example of a large cottage open concept dark wood floor and gray floor family room design in San Francisco with gray walls, a standard fireplace, a stone fireplace and no tv

A perfect balance of new Rustic and modern Fireplace to bring the kitchen and Family Room together in a big wide open Family/Great Room.
Inspiration for a large transitional open concept medium tone wood floor family room remodel in Denver with a bar, gray walls, a two-sided fireplace, a stone fireplace and a concealed tv
Inspiration for a large transitional open concept medium tone wood floor family room remodel in Denver with a bar, gray walls, a two-sided fireplace, a stone fireplace and a concealed tv
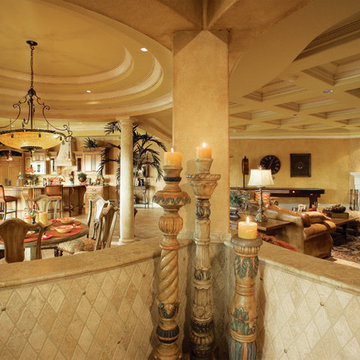
Leisure Room of The Sater Design Collection's Tuscan, Luxury Home Plan - "Villa Sabina" (Plan #8086). saterdesign.com
Huge tuscan open concept family room photo in Miami with beige walls, a standard fireplace, a stone fireplace and a media wall
Huge tuscan open concept family room photo in Miami with beige walls, a standard fireplace, a stone fireplace and a media wall
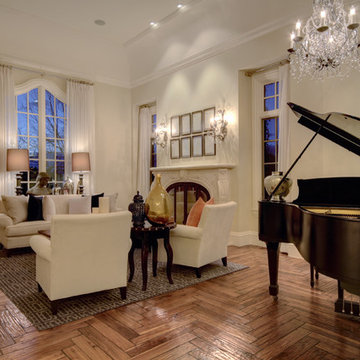
Inspiration for a huge mediterranean open concept dark wood floor family room remodel in Denver with beige walls, a standard fireplace, a stone fireplace and no tv
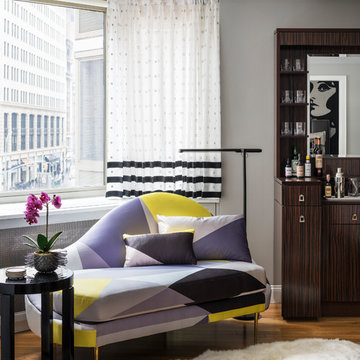
Here's another spectacular view of the custom chaise and other beautiful features in the room
Mid-sized trendy open concept light wood floor family room photo in New York with gray walls and a bar
Mid-sized trendy open concept light wood floor family room photo in New York with gray walls and a bar
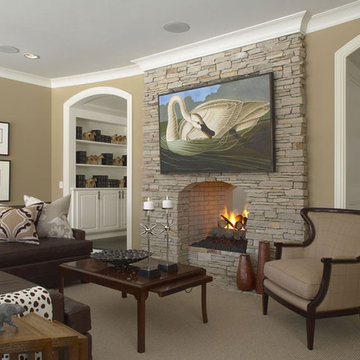
Simplicity was the answer to this wall of Buff Limestone in the foyer. The milled stone was carefully sculpted to provide a somewhat contemporary styling to an otherwise very traditional material. The simple “key” detail and mantle was all it needed. Kevin Reilly lighting is lockstep with our less-is-more approach to the homes focal point. The inherited polished tortoise shell is custom mounted to float in the center of this expertly crafted fireplace. The opposing walls are home to (2) of the homeowner’s fine American oils, so we didn’t want to over do it. The family room side of this see-through fireplace is ledge-rock and adds a very dramatic and inviting sense of warmth. This fireplace can be enjoyed every day by the family or just as easily be a part of a formal dinner party.
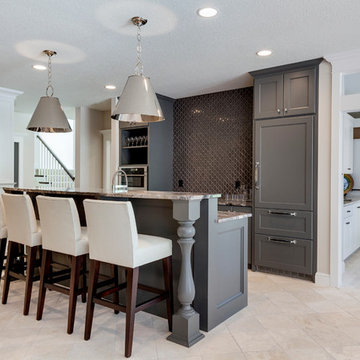
Builder: Divine Custom Homes - Photo: Spacecrafting Photography
Inspiration for a huge timeless open concept porcelain tile family room remodel in Minneapolis with a bar and white walls
Inspiration for a huge timeless open concept porcelain tile family room remodel in Minneapolis with a bar and white walls
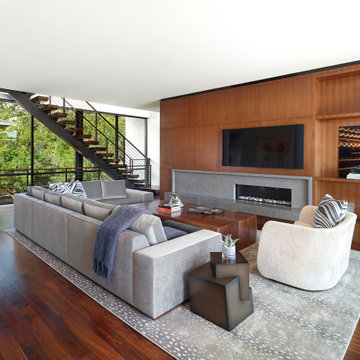
Family room - huge contemporary open concept medium tone wood floor and brown floor family room idea in Dallas with a wall-mounted tv, brown walls and a ribbon fireplace
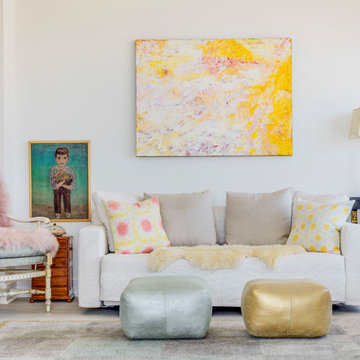
Example of a mid-sized eclectic open concept beige floor family room design in Boston with white walls
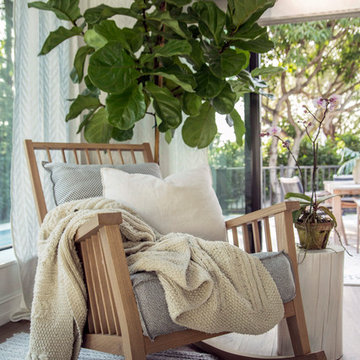
We incorporated a rocking chair so our client could nurse her newborn baby. We brought a large fiddle fig leaf plant to bring a pop of color and contrast with the airy tones of the house.
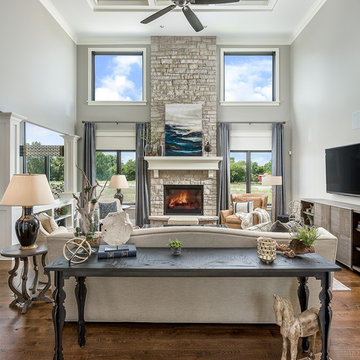
Check out this large and welcoming family room with a curved overhang on the second floor. Tall ceilings and two-story custom fireplace with surround sound built in. Visit our website at www.overstreetbuilders.com
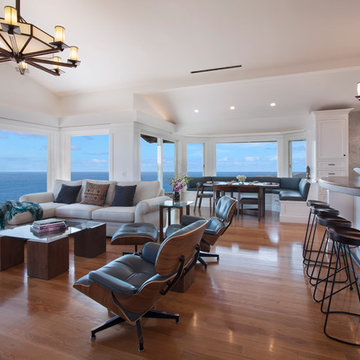
Jeri Koegel
Family room - huge craftsman enclosed light wood floor and beige floor family room idea in Los Angeles with white walls, a standard fireplace, a brick fireplace and a wall-mounted tv
Family room - huge craftsman enclosed light wood floor and beige floor family room idea in Los Angeles with white walls, a standard fireplace, a brick fireplace and a wall-mounted tv
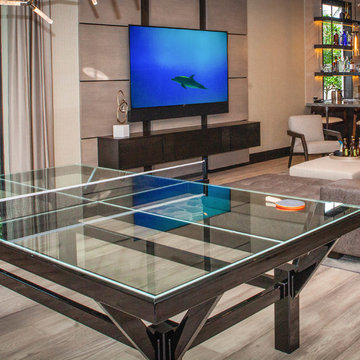
Family room - mid-sized contemporary medium tone wood floor and brown floor family room idea in Miami
Family Room Ideas
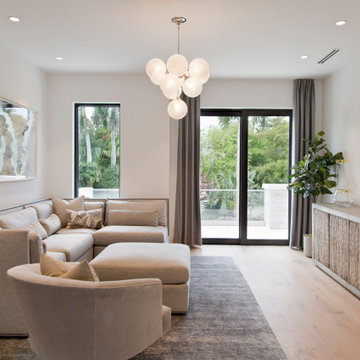
Inspiration for a mid-sized contemporary open concept light wood floor and beige floor family room remodel in Miami with white walls
8






