Family Room with a Two-Sided Fireplace Ideas
Refine by:
Budget
Sort by:Popular Today
21 - 40 of 3,816 photos

Detail, detail, and more detail. This beautiful, custom home was the dream and design of it's owner. She flawlessly, planned every single detail, and Arnett Construction delivered. The range hood matches the pass through. The great room, is a place where the family can live and grow for years to come. The master ceiling, is in itself, a work of art. Every single detail was a wish of the owner and Travis Arnett made it his mission to deliver. He made this dream come true for them, he can make yours come through as well.
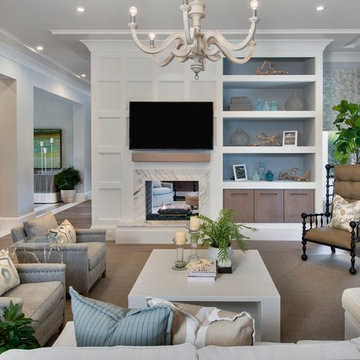
Example of a beach style dark wood floor family room design in Miami with white walls, a two-sided fireplace and a wall-mounted tv
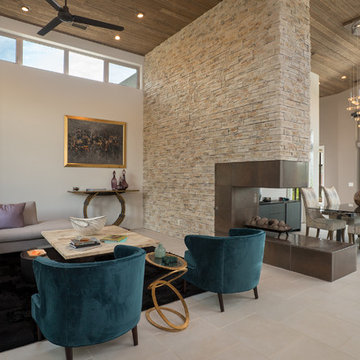
Inspiration for a large contemporary open concept porcelain tile and beige floor family room remodel in Phoenix with beige walls, a two-sided fireplace, a stone fireplace and no tv
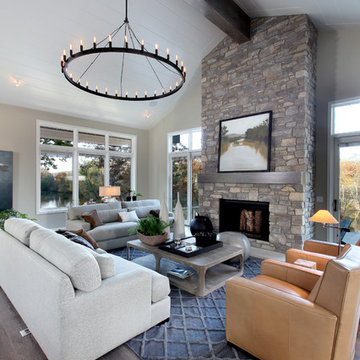
2014 Fall Parade Cascade Springs I Chad Gould Architect I BDR Custom Homes I Rock Kauffman Design I M-Buck Studios
Inspiration for a large transitional open concept medium tone wood floor family room remodel in Grand Rapids with beige walls, a two-sided fireplace and a stone fireplace
Inspiration for a large transitional open concept medium tone wood floor family room remodel in Grand Rapids with beige walls, a two-sided fireplace and a stone fireplace

The brief for the living room included creating a space that is comfortable, modern and where the couple’s young children can play and make a mess. We selected a bright, vintage rug to anchor the space on top of which we added a myriad of seating opportunities that can move and morph into whatever is required for playing and entertaining.
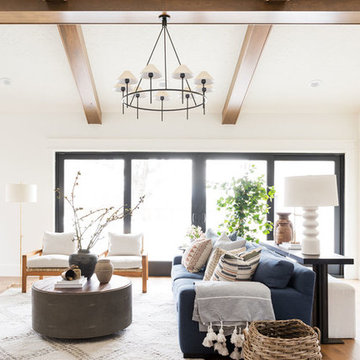
Family room - large transitional open concept medium tone wood floor and brown floor family room idea in Salt Lake City with white walls, a two-sided fireplace and a wall-mounted tv
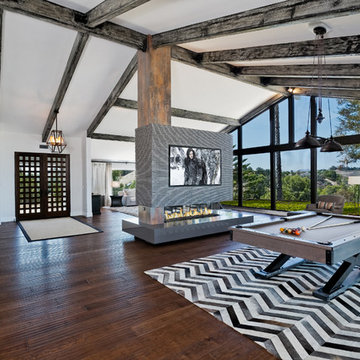
Inspiration for a huge contemporary open concept dark wood floor family room remodel in Los Angeles with white walls, a two-sided fireplace and a wall-mounted tv
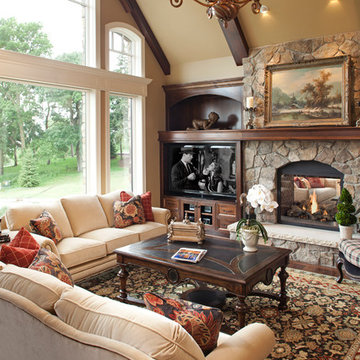
Design | Lynn Goodwin of Romens Interiors
Builder | Steiner and Koppelman
Landmark Photography
Example of a huge classic open concept dark wood floor family room design in Minneapolis with beige walls, a two-sided fireplace, a stone fireplace and a tv stand
Example of a huge classic open concept dark wood floor family room design in Minneapolis with beige walls, a two-sided fireplace, a stone fireplace and a tv stand
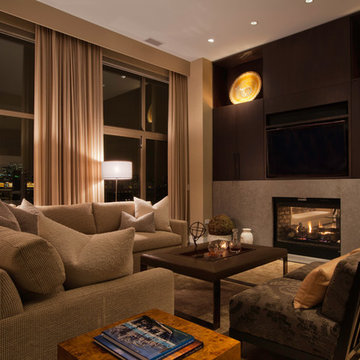
Jill Buckner
Family room - contemporary dark wood floor and beige floor family room idea in Chicago with beige walls, a two-sided fireplace and a media wall
Family room - contemporary dark wood floor and beige floor family room idea in Chicago with beige walls, a two-sided fireplace and a media wall
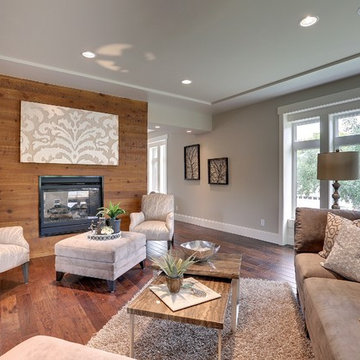
Example of a mid-sized mountain style open concept dark wood floor and brown floor family room design in Minneapolis with white walls, a two-sided fireplace and a metal fireplace
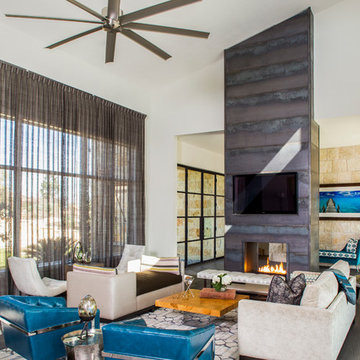
Photographer- Tre Dunham http://www.houzz.com/pro/tredunham/fine-focus-photography
Designer- Jason Crabtree http://www.houzz.com/pro/premierpartnershomes/premier-partners-homes-austins-custom-builder
Jan 2016
Home On The Ridge http://urbanhomemagazine.com/feature/1479
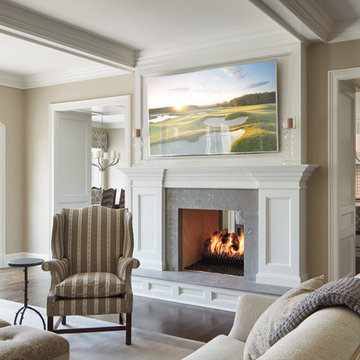
Reynolds Cabinetry and Millwork -- Photography by Nathan Kirkman
Elegant dark wood floor family room photo in Chicago with a two-sided fireplace and a wall-mounted tv
Elegant dark wood floor family room photo in Chicago with a two-sided fireplace and a wall-mounted tv
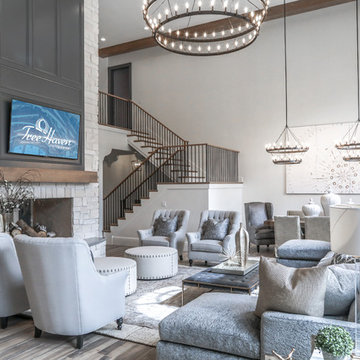
Brad Montgomery, tym.
Large tuscan open concept brown floor and ceramic tile family room photo in Salt Lake City with beige walls, a two-sided fireplace, a stone fireplace and a wall-mounted tv
Large tuscan open concept brown floor and ceramic tile family room photo in Salt Lake City with beige walls, a two-sided fireplace, a stone fireplace and a wall-mounted tv
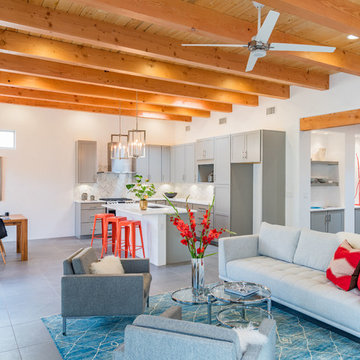
2017 Hacienda Parade of Homes Best Master Suite & Best Outdoor Living Space Winner!! Embodying beauty and simplicity this Borrego-built home was designed with soft gray and white interiors for a modern and soothing aesthetic & designer style for easy living. The 3-bedroom, 2.5-bath home features natural wood beams, gorgeous white walls with hand-troweled plaster, a linear stacked stone see-through gas fireplace in the living room, an open-concept kitchen, and sleek modern tile designs. Other highlights include warm gray cabinetry throughout, oversized concrete-style porcelain tile flooring, and a master suite with a modern pop walk-in rain head shower and open his-and-her closets. Lots of natural light flows throughout this finely crafted, HERS-rated and green-friendly home, where a useful mudroom-hobby room is ideally located off the 2-car garage. This beautiful home is available now, or define your own unique style with Jennifer Ashton interior design guidance in a Santa Fe Pueblo or contemporary style home by Borrego Construction, with new pricing starting in the upper $400s.
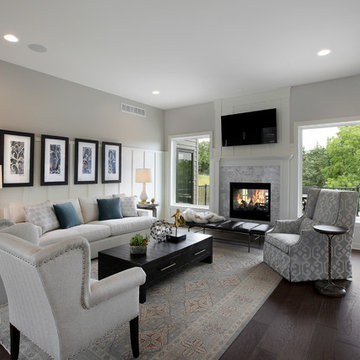
Maureen Fritts Photography
Elena Kerwin, Allied ASID. Interior Designer . Furniture provided by Nebraska Furniture Mart
Large medium tone wood floor family room photo in Omaha with gray walls, a two-sided fireplace, a stone fireplace and a wall-mounted tv
Large medium tone wood floor family room photo in Omaha with gray walls, a two-sided fireplace, a stone fireplace and a wall-mounted tv
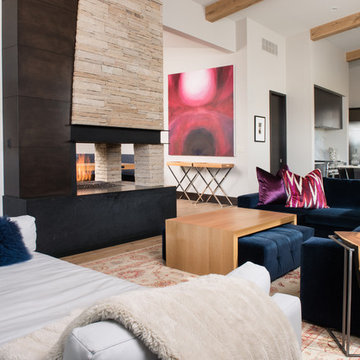
Trendy open concept family room photo in Orange County with white walls, a two-sided fireplace and a wall-mounted tv
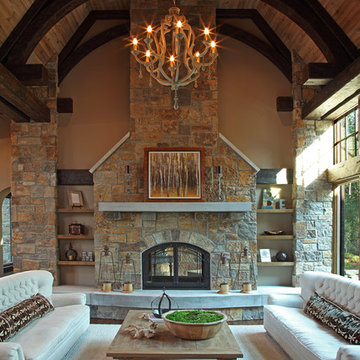
Beautiful Lodge Style Home in Minneapolis.
Wood Ceiling, High Ceilings, Rustic Family Room, Stone, Stone Fireplace, Wood Paneled Ceiling, Hardwood Flooring, Exposed Stone Fireplace, Dark Hardwood Floors, Beige Area Rug, Family Room Chandelier, Fireplace Surround.
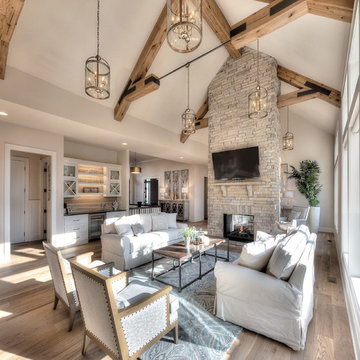
James Maidhof Photography
Huge trendy open concept light wood floor family room photo in Kansas City with beige walls, a two-sided fireplace, a stone fireplace and a wall-mounted tv
Huge trendy open concept light wood floor family room photo in Kansas City with beige walls, a two-sided fireplace, a stone fireplace and a wall-mounted tv
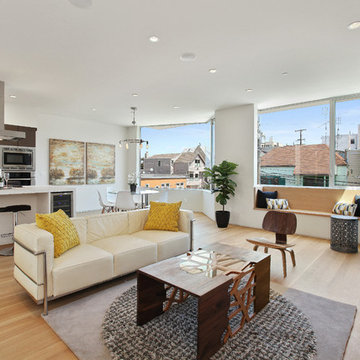
Example of a mid-century modern open concept light wood floor family room design in San Francisco with a two-sided fireplace
Family Room with a Two-Sided Fireplace Ideas
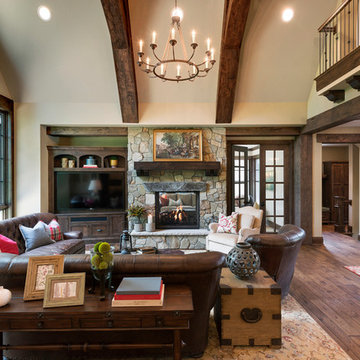
Builder: Stonewood, LLC. - Interior Designer: Studio M Interiors/Mingle - Photo: Spacecrafting Photography
Huge mountain style open concept medium tone wood floor family room photo in Minneapolis with beige walls, a two-sided fireplace, a stone fireplace and a wall-mounted tv
Huge mountain style open concept medium tone wood floor family room photo in Minneapolis with beige walls, a two-sided fireplace, a stone fireplace and a wall-mounted tv
2





