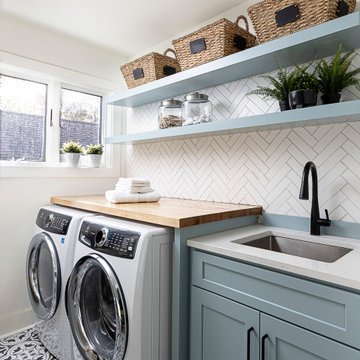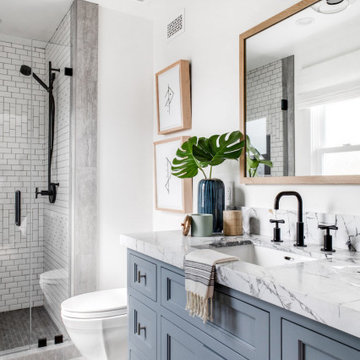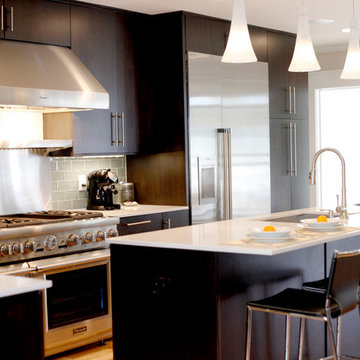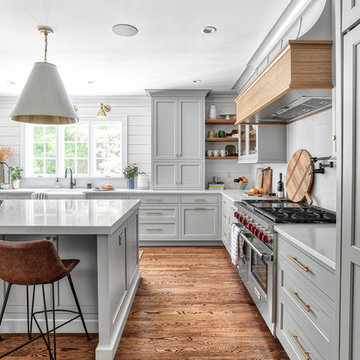Home Design Ideas

Inspiration for a large transitional master gray floor bathroom remodel in Houston with marble countertops, shaker cabinets, blue cabinets, white walls, an undermount sink and white countertops

Mid-sized trendy backyard concrete patio kitchen photo in Austin with a roof extension

This couple purchased a second home as a respite from city living. Living primarily in downtown Chicago the couple desired a place to connect with nature. The home is located on 80 acres and is situated far back on a wooded lot with a pond, pool and a detached rec room. The home includes four bedrooms and one bunkroom along with five full baths.
The home was stripped down to the studs, a total gut. Linc modified the exterior and created a modern look by removing the balconies on the exterior, removing the roof overhang, adding vertical siding and painting the structure black. The garage was converted into a detached rec room and a new pool was added complete with outdoor shower, concrete pavers, ipe wood wall and a limestone surround.
Dining Room and Den Details:
Features a custom 10’ live edge white oak table. Linc designed it and built it himself in his shop with Owl Lumber and Home Things. This room was an addition along with the porch.
-Large picture windows
-Sofa, Blu Dot
-Credenza, Poliform
-White shiplap ceiling with white oak beams
-Flooring is rough wide plank white oak and distressed
Find the right local pro for your project

Modern farmohouse interior with T&G cedar cladding; exposed steel; custom motorized slider; cement floor; vaulted ceiling and an open floor plan creates a unified look
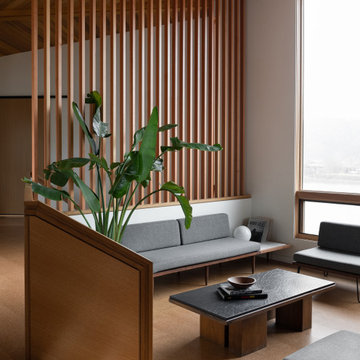
Living room - mid-century modern living room idea in Portland

Due to the limited space and the budget, we chose to install a wall bar versus a two-level bar front. The wall bar included white cabinetry below a white/grey quartz counter top, open wood shelving, a drop-in sink, beverage cooler, and full fridge. For an excellent entertaining area along with a great view to the large projection screen, a half wall bar height top was installed with bar stool seating for four and custom lighting. The AV projectors were a great solution for providing an awesome entertainment area at reduced costs. HDMI cables and cat 6 wires were installed and run from the projector to a closet where the Yamaha AV receiver as placed giving the room a clean simple look along with the projection screen and speakers mounted on the walls.
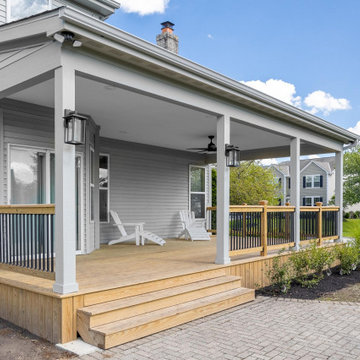
Sponsored
Hilliard, OH
Schedule a Free Consultation
Nova Design Build
Custom Premiere Design-Build Contractor | Hilliard, OH

Enfort Homes -2019
Inspiration for a large country master carpeted and gray floor bedroom remodel in Seattle with white walls, a standard fireplace and a wood fireplace surround
Inspiration for a large country master carpeted and gray floor bedroom remodel in Seattle with white walls, a standard fireplace and a wood fireplace surround

Example of a large country master light wood floor and beige floor bedroom design in Atlanta with white walls and no fireplace

Butler's Pantry
Home bar - mid-sized modern galley light wood floor home bar idea in Dallas with no sink, shaker cabinets, black cabinets, white backsplash and white countertops
Home bar - mid-sized modern galley light wood floor home bar idea in Dallas with no sink, shaker cabinets, black cabinets, white backsplash and white countertops

Inspiration for a large transitional master ceramic tile and gray tile porcelain tile, gray floor, double-sink and tray ceiling alcove shower remodel in New York with beaded inset cabinets, white cabinets, gray walls, an undermount sink, quartz countertops, a hinged shower door, gray countertops and a built-in vanity

Bathroom - mid-sized transitional master white tile and porcelain tile porcelain tile, gray floor and vaulted ceiling bathroom idea in Atlanta with beige walls, an undermount sink and a niche
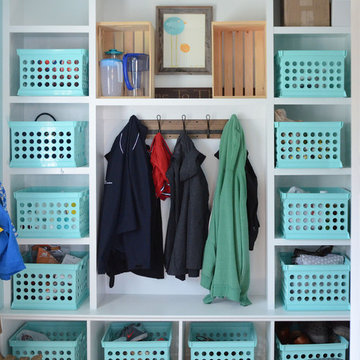
Sponsored
Columbus, OH
The Creative Kitchen Company
Franklin County's Kitchen Remodeling and Refacing Professional

This expansive Victorian had tremendous historic charm but hadn’t seen a kitchen renovation since the 1950s. The homeowners wanted to take advantage of their views of the backyard and raised the roof and pushed the kitchen into the back of the house, where expansive windows could allow southern light into the kitchen all day. A warm historic gray/beige was chosen for the cabinetry, which was contrasted with character oak cabinetry on the appliance wall and bar in a modern chevron detail. Kitchen Design: Sarah Robertson, Studio Dearborn Architect: Ned Stoll, Interior finishes Tami Wassong Interiors

Family room - transitional dark wood floor and brown floor family room idea in Chicago with gray walls
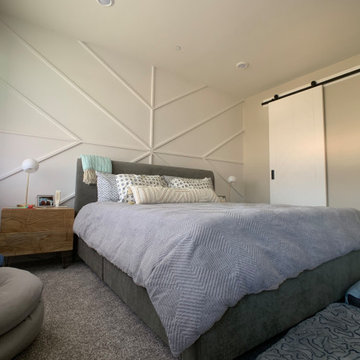
Bedroom - mid-sized contemporary guest carpeted and gray floor bedroom idea in San Diego with multicolored walls and no fireplace
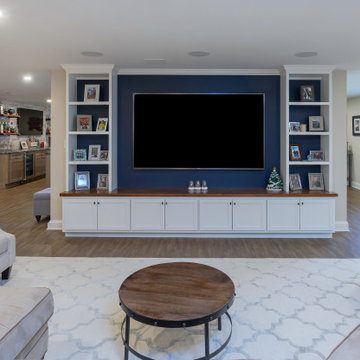
The side of the staircase was a natural place to create a built-in TV and entertainment center with adjustable shelving and lots of storage. This space is bright and welcoming, and the open floor plan allows for easy entertaining.
Welcome to this sports lover’s paradise in West Chester, PA! We started with the completely blank palette of an unfinished basement and created space for everyone in the family by adding a main television watching space, a play area, a bar area, a full bathroom and an exercise room. The floor is COREtek engineered hardwood, which is waterproof and durable, and great for basements and floors that might take a beating. Combining wood, steel, tin and brick, this modern farmhouse looking basement is chic and ready to host family and friends to watch sporting events!
Rudloff Custom Builders has won Best of Houzz for Customer Service in 2014, 2015 2016, 2017 and 2019. We also were voted Best of Design in 2016, 2017, 2018, 2019 which only 2% of professionals receive. Rudloff Custom Builders has been featured on Houzz in their Kitchen of the Week, What to Know About Using Reclaimed Wood in the Kitchen as well as included in their Bathroom WorkBook article. We are a full service, certified remodeling company that covers all of the Philadelphia suburban area. This business, like most others, developed from a friendship of young entrepreneurs who wanted to make a difference in their clients’ lives, one household at a time. This relationship between partners is much more than a friendship. Edward and Stephen Rudloff are brothers who have renovated and built custom homes together paying close attention to detail. They are carpenters by trade and understand concept and execution. Rudloff Custom Builders will provide services for you with the highest level of professionalism, quality, detail, punctuality and craftsmanship, every step of the way along our journey together.
Specializing in residential construction allows us to connect with our clients early in the design phase to ensure that every detail is captured as you imagined. One stop shopping is essentially what you will receive with Rudloff Custom Builders from design of your project to the construction of your dreams, executed by on-site project managers and skilled craftsmen. Our concept: envision our client’s ideas and make them a reality. Our mission: CREATING LIFETIME RELATIONSHIPS BUILT ON TRUST AND INTEGRITY.
Photo Credit: Linda McManus Images
Home Design Ideas

Double shower - contemporary gray tile and mosaic tile gray floor and single-sink double shower idea in Nashville with flat-panel cabinets, black cabinets, a vessel sink, a hinged shower door, white countertops, a niche and a floating vanity

Inspiration for a large timeless backyard concrete paver patio remodel in Richmond with a fireplace and a gazebo
640

























