Home Design Ideas

A 1920s colonial in a shorefront community in Westchester County had an expansive renovation with new kitchen by Studio Dearborn. Countertops White Macauba; interior design Lorraine Levinson. Photography, Timothy Lenz.

Dustin Halleck
Mid-sized transitional galley travertine floor and gray floor eat-in kitchen photo in Chicago with a farmhouse sink, flat-panel cabinets, white cabinets, marble countertops, white backsplash, porcelain backsplash, stainless steel appliances and no island
Mid-sized transitional galley travertine floor and gray floor eat-in kitchen photo in Chicago with a farmhouse sink, flat-panel cabinets, white cabinets, marble countertops, white backsplash, porcelain backsplash, stainless steel appliances and no island

Small trendy gender-neutral carpeted reach-in closet photo in Boston with flat-panel cabinets and light wood cabinets
Find the right local pro for your project

Ofer Wolberger
Minimalist light wood floor mudroom photo in New York with gray walls
Minimalist light wood floor mudroom photo in New York with gray walls
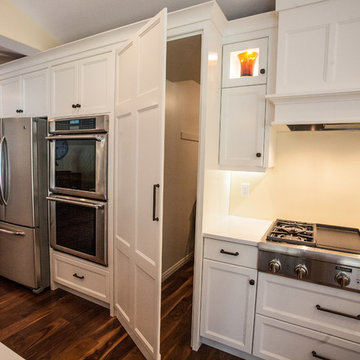
View of the hidden pantry door.
In this remodel, the owners added onto the back of the house, doubling their kitchen size and allowing for a walk-in pantry with an integrated cabinet door and large built-in hutch. Traditional style cabinets are finished in a soft creme finish with illuminated glass cabinets above. The surrounding walls include integrated dishwasher with matching soft close trash unit. Island is finished in our exclusive cappuccino hand-rubbed finish.
photos by Kimball Ungerman

The bath features Rohl faucets, Kohler sinks, and a Metro Collection bathtub from Hydro Systems.
Architect: Oz Architects
Interiors: Oz Architects
Landscape Architect: Berghoff Design Group
Photographer: Mark Boisclair
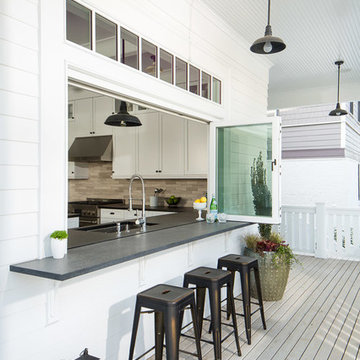
Image Credit: Subtle Light Photography
Example of a mid-sized transitional backyard deck design in Seattle with a roof extension
Example of a mid-sized transitional backyard deck design in Seattle with a roof extension
Reload the page to not see this specific ad anymore
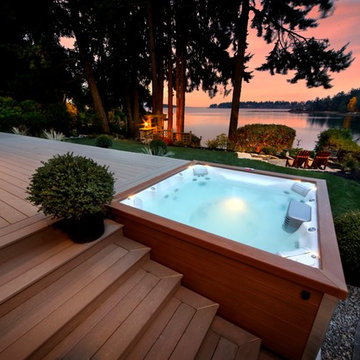
Mid-sized arts and crafts backyard rectangular aboveground hot tub photo in Portland with decking

The great room walls are filled with glass doors and transom windows, providing maximum natural light and views of the pond and the meadow.
Photographer: Daniel Contelmo Jr.

Living room - large traditional formal and enclosed medium tone wood floor and gray floor living room idea in Other with beige walls, a standard fireplace, a stone fireplace and no tv

Inspiration for a country white two-story wood and board and batten exterior home remodel in Baltimore with a metal roof

Builder: Pillar Homes
Bedroom - mid-sized traditional master carpeted and beige floor bedroom idea in Minneapolis with gray walls
Bedroom - mid-sized traditional master carpeted and beige floor bedroom idea in Minneapolis with gray walls
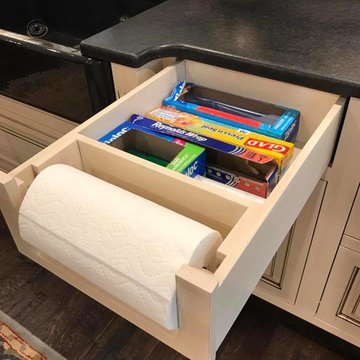
beautifully handcrafted, painted and glazed custom Amish cabinets.
Home design - cottage home design idea in Other
Home design - cottage home design idea in Other
Reload the page to not see this specific ad anymore

Example of a cottage beige floor utility room design in Chicago with shaker cabinets, blue cabinets and white walls
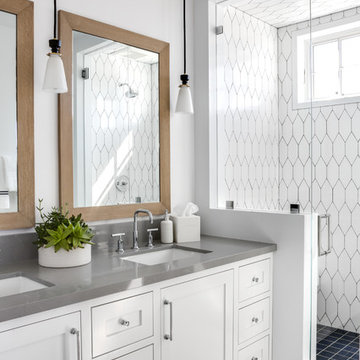
Chad Mellon
Beach style 3/4 white tile black floor bathroom photo in Los Angeles with shaker cabinets, white cabinets, white walls, an undermount sink and a hinged shower door
Beach style 3/4 white tile black floor bathroom photo in Los Angeles with shaker cabinets, white cabinets, white walls, an undermount sink and a hinged shower door

Interior Design by Adapt Design
Inspiration for a mid-sized cottage master gray floor bathroom remodel in Portland with shaker cabinets, gray cabinets, an undermount sink, quartz countertops, a hinged shower door and green walls
Inspiration for a mid-sized cottage master gray floor bathroom remodel in Portland with shaker cabinets, gray cabinets, an undermount sink, quartz countertops, a hinged shower door and green walls

Example of a huge beach style u-shaped dark wood floor and brown floor eat-in kitchen design in Minneapolis with shaker cabinets, white cabinets, beige backsplash, stainless steel appliances, an island, a farmhouse sink, marble countertops and mosaic tile backsplash
Home Design Ideas
Reload the page to not see this specific ad anymore

Leonard Ortiz
Example of a beach style 3/4 black and white tile and ceramic tile mosaic tile floor and multicolored floor alcove shower design in Orange County with white walls, recessed-panel cabinets, blue cabinets, an undermount sink, tile countertops and a hinged shower door
Example of a beach style 3/4 black and white tile and ceramic tile mosaic tile floor and multicolored floor alcove shower design in Orange County with white walls, recessed-panel cabinets, blue cabinets, an undermount sink, tile countertops and a hinged shower door

What this Mid-century modern home originally lacked in kitchen appeal it made up for in overall style and unique architectural home appeal. That appeal which reflects back to the turn of the century modernism movement was the driving force for this sleek yet simplistic kitchen design and remodel.
Stainless steel aplliances, cabinetry hardware, counter tops and sink/faucet fixtures; removed wall and added peninsula with casual seating; custom cabinetry - horizontal oriented grain with quarter sawn red oak veneer - flat slab - full overlay doors; full height kitchen cabinets; glass tile - installed countertop to ceiling; floating wood shelving; Karli Moore Photography

Tim Gibbons
Dining room - mid-sized coastal travertine floor dining room idea in Tampa with beige walls
Dining room - mid-sized coastal travertine floor dining room idea in Tampa with beige walls
1215



























