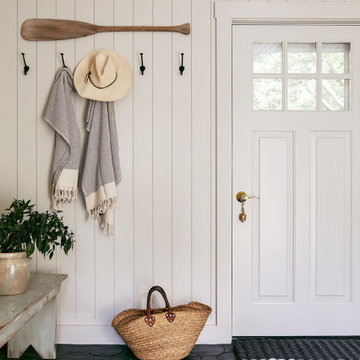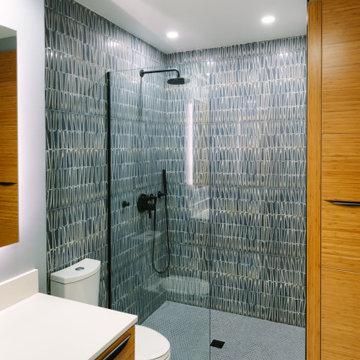Home Design Ideas
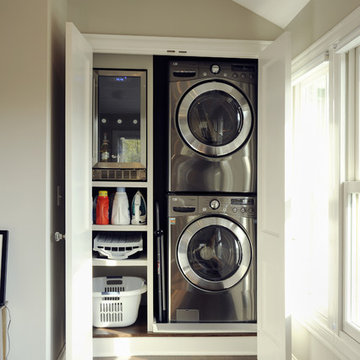
Addition and renovation by Ketron Custom Builders. Photography by Daniel Feldkamp.
Trendy laundry room photo in Columbus
Trendy laundry room photo in Columbus
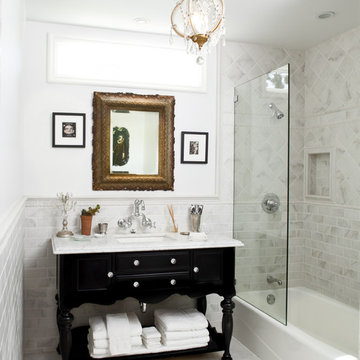
Bobby Prokenpek
Bathroom - traditional subway tile bathroom idea in Los Angeles with black cabinets
Bathroom - traditional subway tile bathroom idea in Los Angeles with black cabinets

This Neo-prairie style home with its wide overhangs and well shaded bands of glass combines the openness of an island getaway with a “C – shaped” floor plan that gives the owners much needed privacy on a 78’ wide hillside lot. Photos by James Bruce and Merrick Ales.
Find the right local pro for your project
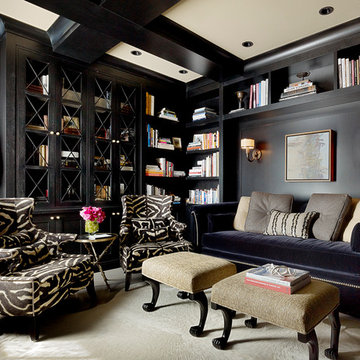
Inspiration for a timeless beige floor home office remodel in San Francisco with black walls

Laundry, clean and organized space
Laundry room - transitional laundry room idea in Seattle with a stacked washer/dryer
Laundry room - transitional laundry room idea in Seattle with a stacked washer/dryer
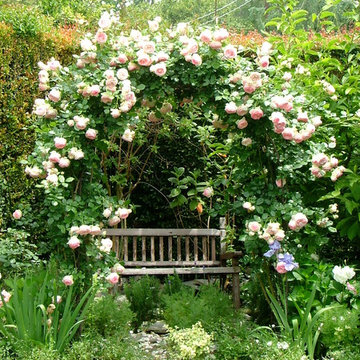
This is an example of a shabby-chic style backyard landscaping in Los Angeles for summer.
Reload the page to not see this specific ad anymore

This family room is a one of a kind. The stone on the wall matches the stone that was used on the exterior of the house. The walnut floors are 7" boards that were custom stained. The beams were custom built and stained. Contact Mark Hickman Homes for more information.

Take a home that has seen many lives and give it yet another one! This entry foyer got opened up to the kitchen and now gives the home a flow it had never seen.
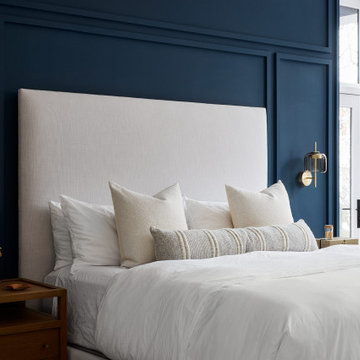
We opted for a wall sconce as a bedside light to keep the nightstands clear and uncluttered. The brass and amber glass wall sconce adds some contrast to the blue accent wall in a clean, elegant way.

An all-electric kitchen. Sunlight spills into the high ceilings through skylights and transom windows so artificial lighting use can be minimized. All appliances are electric, materials are natural and durable.

Inspiration for a 1950s open concept light wood floor and exposed beam living room remodel in Portland with a standard fireplace and a tile fireplace
Reload the page to not see this specific ad anymore

Our clients wanted to replace an existing suburban home with a modern house at the same Lexington address where they had lived for years. The structure the clients envisioned would complement their lives and integrate the interior of the home with the natural environment of their generous property. The sleek, angular home is still a respectful neighbor, especially in the evening, when warm light emanates from the expansive transparencies used to open the house to its surroundings. The home re-envisions the suburban neighborhood in which it stands, balancing relationship to the neighborhood with an updated aesthetic.
The floor plan is arranged in a “T” shape which includes a two-story wing consisting of individual studies and bedrooms and a single-story common area. The two-story section is arranged with great fluidity between interior and exterior spaces and features generous exterior balconies. A staircase beautifully encased in glass stands as the linchpin between the two areas. The spacious, single-story common area extends from the stairwell and includes a living room and kitchen. A recessed wooden ceiling defines the living room area within the open plan space.
Separating common from private spaces has served our clients well. As luck would have it, construction on the house was just finishing up as we entered the Covid lockdown of 2020. Since the studies in the two-story wing were physically and acoustically separate, zoom calls for work could carry on uninterrupted while life happened in the kitchen and living room spaces. The expansive panes of glass, outdoor balconies, and a broad deck along the living room provided our clients with a structured sense of continuity in their lives without compromising their commitment to aesthetically smart and beautiful design.

Inspiration for a small modern white tile single-sink and exposed beam bathroom remodel in Chicago with flat-panel cabinets, light wood cabinets, a one-piece toilet, white walls, an undermount sink, quartzite countertops, white countertops, a niche and a built-in vanity

A new workshop and build space for a fellow creative!
Seeking a space to enable this set designer to work from home, this homeowner contacted us with an idea for a new workshop. On the must list were tall ceilings, lit naturally from the north, and space for all of those pet projects which never found a home. Looking to make a statement, the building’s exterior projects a modern farmhouse and rustic vibe in a charcoal black. On the interior, walls are finished with sturdy yet beautiful plywood sheets. Now there’s plenty of room for this fun and energetic guy to get to work (or play, depending on how you look at it)!

Mid-sized beach style white tile and ceramic tile gray floor, single-sink and porcelain tile doorless shower photo in San Diego with blue walls, flat-panel cabinets, light wood cabinets, a wall-mount toilet, an undermount sink, quartz countertops, a hinged shower door, white countertops and a freestanding vanity
Home Design Ideas
Reload the page to not see this specific ad anymore

Kitchen with walnut cabinets and screen constructed by Woodunique.
Large mid-century modern galley dark wood floor, exposed beam, vaulted ceiling and brown floor eat-in kitchen photo in Little Rock with an undermount sink, dark wood cabinets, quartz countertops, blue backsplash, ceramic backsplash, stainless steel appliances, no island, white countertops and flat-panel cabinets
Large mid-century modern galley dark wood floor, exposed beam, vaulted ceiling and brown floor eat-in kitchen photo in Little Rock with an undermount sink, dark wood cabinets, quartz countertops, blue backsplash, ceramic backsplash, stainless steel appliances, no island, white countertops and flat-panel cabinets

Large minimalist master carpeted, gray floor and wall paneling bedroom photo in Seattle with white walls
2034



























