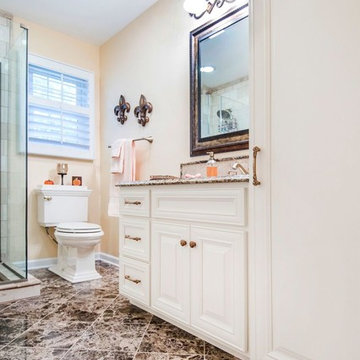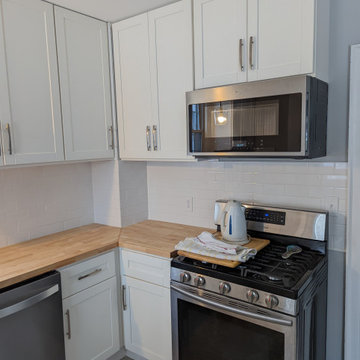Home Design Ideas

Lane Dittoe Photographs
[FIXE] design house interors
Mid-sized 1950s master white tile and ceramic tile porcelain tile and black floor bathroom photo in Orange County with flat-panel cabinets, dark wood cabinets, white walls, a vessel sink, quartz countertops and a hinged shower door
Mid-sized 1950s master white tile and ceramic tile porcelain tile and black floor bathroom photo in Orange County with flat-panel cabinets, dark wood cabinets, white walls, a vessel sink, quartz countertops and a hinged shower door

The focal point of the living room is it’s coral stone fireplace wall. We designed a custom oak library unit, floor to ceiling at it's side.
Example of a trendy formal living room design in Miami with beige walls, a ribbon fireplace and a tile fireplace
Example of a trendy formal living room design in Miami with beige walls, a ribbon fireplace and a tile fireplace

Wow! Pop of modern art in this traditional home! Coral color lacquered sink vanity compliments the home's original Sherle Wagner gilded greek key sink. What a treasure to be able to reuse this treasure of a sink! Lucite and gold play a supporting role to this amazing wallpaper! Powder Room favorite! Photographer Misha Hettie. Wallpaper is 'Arty' from Pierre Frey. Find details and sources for this bath in this feature story linked here: https://www.houzz.com/ideabooks/90312718/list/colorful-confetti-wallpaper-makes-for-a-cheerful-powder-room
Find the right local pro for your project

Inspiration for a country white two-story wood and board and batten exterior home remodel in Baltimore with a metal roof

Kitchen - large cottage single-wall light wood floor kitchen idea in Charlotte with a farmhouse sink, marble countertops, gray backsplash, subway tile backsplash, no island, blue cabinets, stainless steel appliances and shaker cabinets

This unassuming Kitchen design offers a simply elegance to the Great Room.
Large farmhouse medium tone wood floor and brown floor eat-in kitchen photo in San Francisco with white cabinets, gray backsplash, an island, limestone countertops, limestone backsplash, paneled appliances and gray countertops
Large farmhouse medium tone wood floor and brown floor eat-in kitchen photo in San Francisco with white cabinets, gray backsplash, an island, limestone countertops, limestone backsplash, paneled appliances and gray countertops

This creative transitional space was transformed from a very dated layout that did not function well for our homeowners - who enjoy cooking for both their family and friends. They found themselves cooking on a 30" by 36" tiny island in an area that had much more potential. A completely new floor plan was in order. An unnecessary hallway was removed to create additional space and a new traffic pattern. New doorways were created for access from the garage and to the laundry. Just a couple of highlights in this all Thermador appliance professional kitchen are the 10 ft island with two dishwashers (also note the heated tile area on the functional side of the island), double floor to ceiling pull-out pantries flanking the refrigerator, stylish soffited area at the range complete with burnished steel, niches and shelving for storage. Contemporary organic pendants add another unique texture to this beautiful, welcoming, one of a kind kitchen! Photos by David Cobb Photography.

Photos by Whitney Kamman
Large mountain style open concept dark wood floor and brown floor family room photo in Other with a bar, a ribbon fireplace, a stone fireplace, a wall-mounted tv and gray walls
Large mountain style open concept dark wood floor and brown floor family room photo in Other with a bar, a ribbon fireplace, a stone fireplace, a wall-mounted tv and gray walls

Example of a cottage beige floor utility room design in Chicago with shaker cabinets, blue cabinets and white walls

Living room - large modern open concept medium tone wood floor and brown floor living room idea in San Diego with white walls, a ribbon fireplace, a tile fireplace and a wall-mounted tv

Example of a transitional 3/4 white tile cement tile floor and multicolored floor alcove shower design in Chicago with flat-panel cabinets, medium tone wood cabinets, white walls, an undermount sink and a hinged shower door
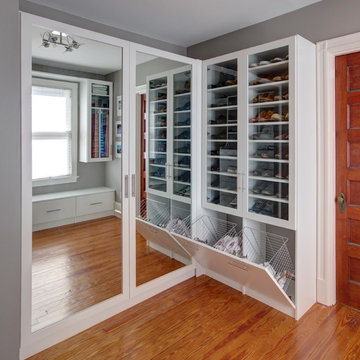
Mid-sized transitional gender-neutral medium tone wood floor and brown floor walk-in closet photo in New York with glass-front cabinets and white cabinets
![LAKEVIEW [reno]](https://st.hzcdn.com/fimgs/pictures/decks/lakeview-reno-omega-construction-and-design-inc-img~7b21a6f70a34750b_7884-1-9a117f0-w360-h360-b0-p0.jpg)
© Greg Riegler
Inspiration for a large timeless backyard deck remodel in Other with a roof extension
Inspiration for a large timeless backyard deck remodel in Other with a roof extension

Example of a trendy open concept medium tone wood floor family room design in Milwaukee with white walls, a ribbon fireplace and a wall-mounted tv
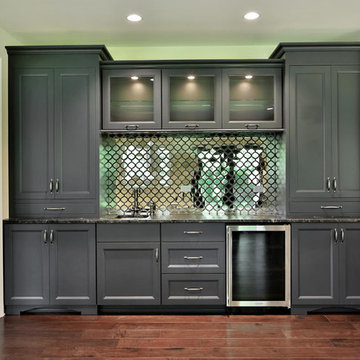
Wet bar - transitional dark wood floor wet bar idea in New York with an undermount sink, gray cabinets, granite countertops and mirror backsplash

Mel Carll
Kitchen pantry - large transitional u-shaped slate floor and gray floor kitchen pantry idea in Los Angeles with an undermount sink, quartzite countertops, white backsplash, subway tile backsplash, stainless steel appliances, no island, white countertops, raised-panel cabinets and turquoise cabinets
Kitchen pantry - large transitional u-shaped slate floor and gray floor kitchen pantry idea in Los Angeles with an undermount sink, quartzite countertops, white backsplash, subway tile backsplash, stainless steel appliances, no island, white countertops, raised-panel cabinets and turquoise cabinets
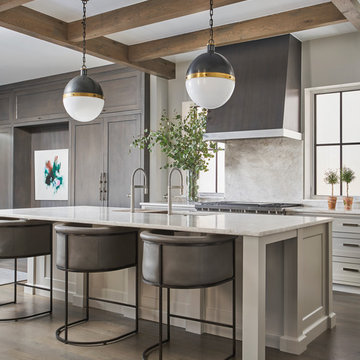
Mike Schwartz
Open concept kitchen - large contemporary l-shaped dark wood floor and brown floor open concept kitchen idea in Chicago with an island, a double-bowl sink, shaker cabinets, white cabinets, marble countertops, white backsplash, stone slab backsplash and white countertops
Open concept kitchen - large contemporary l-shaped dark wood floor and brown floor open concept kitchen idea in Chicago with an island, a double-bowl sink, shaker cabinets, white cabinets, marble countertops, white backsplash, stone slab backsplash and white countertops
Home Design Ideas

A key storage feature in this space is the large built in pantry. full walnut interior, finished with Rubio oil in a custom blend of grays. Pantry drawers make full use of all space, and tall pull-out provides ample storage for the hungry family. Pocket doors close it off and hide any 'work in progress'. Sliding ladder makes upper storage accessible.
Photography by Eric Roth

Andy Mamott
Minimalist galley dark wood floor and gray floor seated home bar photo in Chicago with glass-front cabinets, black cabinets, concrete countertops, gray backsplash, stone tile backsplash and gray countertops
Minimalist galley dark wood floor and gray floor seated home bar photo in Chicago with glass-front cabinets, black cabinets, concrete countertops, gray backsplash, stone tile backsplash and gray countertops

See the photo tour here: https://www.studio-mcgee.com/studioblog/2016/8/10/mountainside-remodel-beforeafters?rq=mountainside
Watch the webisode: https://www.youtube.com/watch?v=w7H2G8GYKsE
Travis J. Photography
3314

























