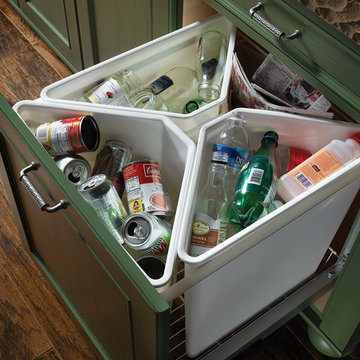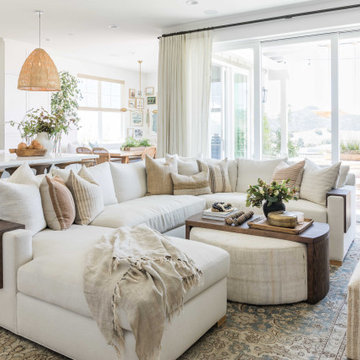Home Design Ideas

Jeri Koegel Photography
Family room - large contemporary open concept light wood floor and beige floor family room idea in Orange County with white walls, a ribbon fireplace, a wall-mounted tv and a metal fireplace
Family room - large contemporary open concept light wood floor and beige floor family room idea in Orange County with white walls, a ribbon fireplace, a wall-mounted tv and a metal fireplace
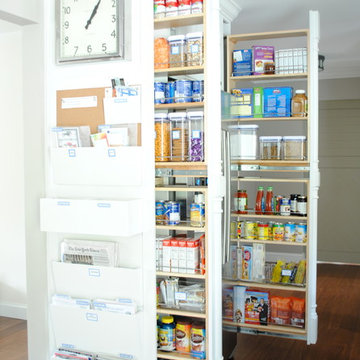
Kitchen - transitional dark wood floor kitchen idea in Boston with white cabinets
Find the right local pro for your project
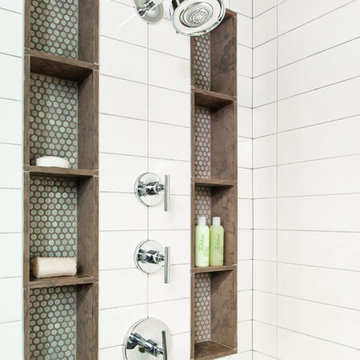
Ansel Olson
Minimalist master white tile and ceramic tile freestanding bathtub photo in Richmond with a vessel sink, flat-panel cabinets, dark wood cabinets, a wall-mount toilet and white walls
Minimalist master white tile and ceramic tile freestanding bathtub photo in Richmond with a vessel sink, flat-panel cabinets, dark wood cabinets, a wall-mount toilet and white walls

Jennifer Brown
Bedroom - large scandinavian master light wood floor bedroom idea in New York with gray walls, a standard fireplace and a stone fireplace
Bedroom - large scandinavian master light wood floor bedroom idea in New York with gray walls, a standard fireplace and a stone fireplace

Hallway - huge transitional dark wood floor and brown floor hallway idea in Orlando with beige walls

photography by Rob Karosis
Eat-in kitchen - large traditional galley light wood floor eat-in kitchen idea in Portland Maine with a farmhouse sink, shaker cabinets, white cabinets, granite countertops, white backsplash, ceramic backsplash and stainless steel appliances
Eat-in kitchen - large traditional galley light wood floor eat-in kitchen idea in Portland Maine with a farmhouse sink, shaker cabinets, white cabinets, granite countertops, white backsplash, ceramic backsplash and stainless steel appliances
Reload the page to not see this specific ad anymore
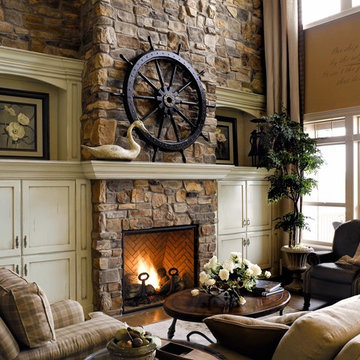
Living room - coastal living room idea in San Diego with beige walls, a standard fireplace, a stone fireplace and no tv

The family room, including the kitchen and breakfast area, features stunning indirect lighting, a fire feature, stacked stone wall, art shelves and a comfortable place to relax and watch TV.
Photography: Mark Boisclair

Kitchen - traditional u-shaped dark wood floor kitchen idea in San Francisco with shaker cabinets, white cabinets, white backsplash and subway tile backsplash
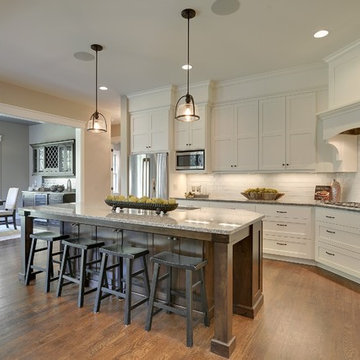
Professionally Staged by Ambience at Home
http://ambiance-athome.com/
Professionally Photographed by SpaceCrafting
http://spacecrafting.com

The large island in this kitchen hosts seating for your guests without scrimping on storage.
Inspiration for a large transitional dark wood floor and brown floor kitchen remodel in Other with an undermount sink, white cabinets, quartz countertops, white backsplash, stone slab backsplash, stainless steel appliances, an island, white countertops and shaker cabinets
Inspiration for a large transitional dark wood floor and brown floor kitchen remodel in Other with an undermount sink, white cabinets, quartz countertops, white backsplash, stone slab backsplash, stainless steel appliances, an island, white countertops and shaker cabinets
Reload the page to not see this specific ad anymore

This is an example of a small transitional partial sun backyard mulch landscaping in Austin.

Living room - mid-sized transitional open concept medium tone wood floor and brown floor living room idea in San Francisco with gray walls, a standard fireplace, a stone fireplace and a wall-mounted tv

The kitchen, breakfast room and family room are all open to one another. The kitchen has a large twelve foot island topped with Calacatta marble and features a roll-out kneading table, and room to seat the whole family. The sunlight breakfast room opens onto the patio which has a built-in barbeque, and both bar top seating and a built in bench for outdoor dining. The large family room features a cozy fireplace, TV media, and a large built-in bookcase. The adjoining craft room is separated by a set of pocket french doors; where the kids can be visible from the family room as they do their homework.
Home Design Ideas
Reload the page to not see this specific ad anymore

This room needed to serve two purposes for the homeowners - a spare room for guests and a home office for work. A custom murphy bed is the ideal solution to be functional for a weekend visit them promptly put away for Monday meetings.

Kitchen - traditional kitchen idea in Philadelphia with an island

This primary bedroom suite got the full designer treatment thanks to the gorgeous charcoal gray board and batten wall we designed and installed. New storage ottoman, bedside lamps and custom floral arrangements were the perfect final touches.
3714

























