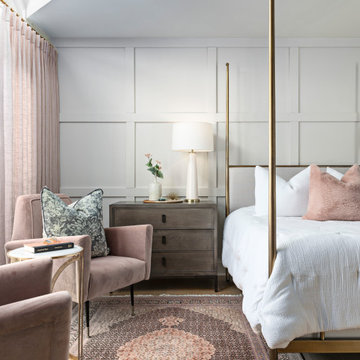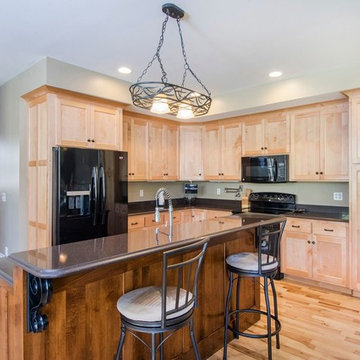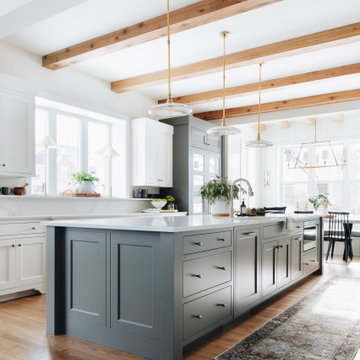Home Design Ideas

Inspiration for a mid-sized timeless single-wall vinyl floor and multicolored floor dedicated laundry room remodel in Columbus with a farmhouse sink, recessed-panel cabinets, white cabinets, quartz countertops, green walls, a side-by-side washer/dryer and white countertops

Inspiration for a huge contemporary master gray tile and porcelain tile concrete floor, gray floor and double-sink drop-in bathtub remodel in Munich with white countertops, light wood cabinets, white walls, an integrated sink, a floating vanity and flat-panel cabinets

©Jeff Herr Photography, Inc.
Example of a transitional master black floor, double-sink and shiplap wall bathroom design in Atlanta with shaker cabinets, medium tone wood cabinets, white walls, a trough sink, white countertops and a freestanding vanity
Example of a transitional master black floor, double-sink and shiplap wall bathroom design in Atlanta with shaker cabinets, medium tone wood cabinets, white walls, a trough sink, white countertops and a freestanding vanity
Find the right local pro for your project

Stunning bathroom total remodel with large walk in shower, blue double vanity and three shower heads! This shower features a lighted niche and a rain head shower with bench.

Inspiration for a large cottage beige floor and carpeted game room remodel in Salt Lake City with white walls and a wall-mounted tv

Beach style light wood floor kitchen pantry photo in New York with shaker cabinets, quartz countertops, blue backsplash, wood backsplash, white countertops and gray cabinets

Inspiration for a large contemporary l-shaped medium tone wood floor and brown floor kitchen remodel with an undermount sink, flat-panel cabinets, light wood cabinets, white backsplash, stainless steel appliances, an island and white countertops
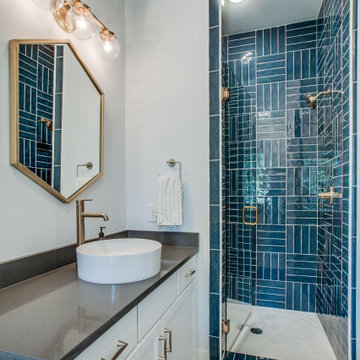
Alcove shower - contemporary blue tile multicolored floor alcove shower idea in Nashville with recessed-panel cabinets, white cabinets, gray walls, a vessel sink, gray countertops and a built-in vanity

This step-down family room features a coffered ceiling and a fireplace with a black slate hearth. We made the fireplace’s surround and mantle to match the raised paneled doors on the built-in storage cabinets on the right. For a unified look and to create a subtle focal point, we added moulding to the rest of the wall and above the fireplace.
Sleek and contemporary, this beautiful home is located in Villanova, PA. Blue, white and gold are the palette of this transitional design. With custom touches and an emphasis on flow and an open floor plan, the renovation included the kitchen, family room, butler’s pantry, mudroom, two powder rooms and floors.
Rudloff Custom Builders has won Best of Houzz for Customer Service in 2014, 2015 2016, 2017 and 2019. We also were voted Best of Design in 2016, 2017, 2018, 2019 which only 2% of professionals receive. Rudloff Custom Builders has been featured on Houzz in their Kitchen of the Week, What to Know About Using Reclaimed Wood in the Kitchen as well as included in their Bathroom WorkBook article. We are a full service, certified remodeling company that covers all of the Philadelphia suburban area. This business, like most others, developed from a friendship of young entrepreneurs who wanted to make a difference in their clients’ lives, one household at a time. This relationship between partners is much more than a friendship. Edward and Stephen Rudloff are brothers who have renovated and built custom homes together paying close attention to detail. They are carpenters by trade and understand concept and execution. Rudloff Custom Builders will provide services for you with the highest level of professionalism, quality, detail, punctuality and craftsmanship, every step of the way along our journey together.
Specializing in residential construction allows us to connect with our clients early in the design phase to ensure that every detail is captured as you imagined. One stop shopping is essentially what you will receive with Rudloff Custom Builders from design of your project to the construction of your dreams, executed by on-site project managers and skilled craftsmen. Our concept: envision our client’s ideas and make them a reality. Our mission: CREATING LIFETIME RELATIONSHIPS BUILT ON TRUST AND INTEGRITY.
Photo Credit: Linda McManus Images

Martha O'Hara Interiors, Interior Design & Photo Styling | John Kraemer & Sons, Builder | Charlie & Co. Design, Architectural Designer | Corey Gaffer, Photography
Please Note: All “related,” “similar,” and “sponsored” products tagged or listed by Houzz are not actual products pictured. They have not been approved by Martha O’Hara Interiors nor any of the professionals credited. For information about our work, please contact design@oharainteriors.com.

Compact Powder Bath big on style. Modern wallpaper mixed with traditional fixtures and custom vanity.
Powder room - small transitional medium tone wood floor and brown floor powder room idea in Kansas City with furniture-like cabinets, black cabinets, a one-piece toilet, black walls, an undermount sink, quartz countertops and white countertops
Powder room - small transitional medium tone wood floor and brown floor powder room idea in Kansas City with furniture-like cabinets, black cabinets, a one-piece toilet, black walls, an undermount sink, quartz countertops and white countertops

Example of a mid-sized beach style 3/4 blue tile and white tile porcelain tile and single-sink bathroom design in Tampa with shaker cabinets, blue cabinets, beige walls, an undermount sink, white countertops and a built-in vanity

Large transitional master mosaic tile floor, multicolored floor, double-sink and shiplap wall alcove shower photo in Boston with recessed-panel cabinets, medium tone wood cabinets, black walls, an undermount sink, a hinged shower door, white countertops and a built-in vanity

Inspiration for a large transitional women's medium tone wood floor and brown floor walk-in closet remodel in Dallas with recessed-panel cabinets and white cabinets

In the family room, a large custom carved Limestone fireplace mantel is focal at the end of the space flanked by two windows that looked out onto Rock Creek Park above a fireplace is the television. The left wing of the home is the more informal kitchen living and breakfast that's it in a parenthesized open plan these spaces rise to a ceiling height 14 feet. A simple island demises kitchen from family room. In the family room, a large custom carved Limestone fireplace mantel is focal at the end of the Family space. French casement windows are trimmed and treated like doors with transoms above tasty tails allows the windows 2 visually match the French doors at the front of the home and also continue the sense of verticality at fenestration focal points
Home Design Ideas
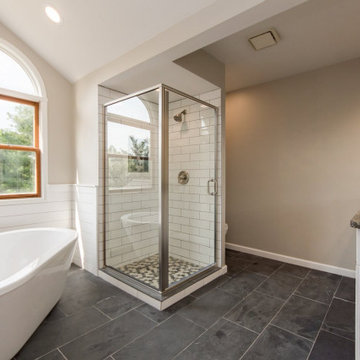
Sponsored
Westerville, OH
M&Z Home Services LLC
Franklin County's Established Home Remodeling Expert Since 2012

Living room - large modern open concept light wood floor and beige floor living room idea in Other with white walls, a standard fireplace, a tile fireplace and a wall-mounted tv

Inspiration for a timeless medium tone wood floor and brown floor living room remodel in Los Angeles with white walls, a standard fireplace, a stone fireplace and a wall-mounted tv
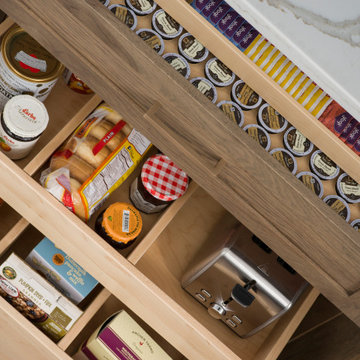
This modern farmhouse kitchen features a beautiful combination of Navy Blue painted and gray stained Hickory cabinets that’s sure to be an eye-catcher. The elegant “Morel” stain blends and harmonizes the natural Hickory wood grain while emphasizing the grain with a subtle gray tone that beautifully coordinated with the cool, deep blue paint.
The “Gale Force” SW 7605 blue paint from Sherwin-Williams is a stunning deep blue paint color that is sophisticated, fun, and creative. It’s a stunning statement-making color that’s sure to be a classic for years to come and represents the latest in color trends. It’s no surprise this beautiful navy blue has been a part of Dura Supreme’s Curated Color Collection for several years, making the top 6 colors for 2017 through 2020.
Beyond the beautiful exterior, there is so much well-thought-out storage and function behind each and every cabinet door. The two beautiful blue countertop towers that frame the modern wood hood and cooktop are two intricately designed larder cabinets built to meet the homeowner’s exact needs.
The larder cabinet on the left is designed as a beverage center with apothecary drawers designed for housing beverage stir sticks, sugar packets, creamers, and other misc. coffee and home bar supplies. A wine glass rack and shelves provides optimal storage for a full collection of glassware while a power supply in the back helps power coffee & espresso (machines, blenders, grinders and other small appliances that could be used for daily beverage creations. The roll-out shelf makes it easier to fill clean and operate each appliance while also making it easy to put away. Pocket doors tuck out of the way and into the cabinet so you can easily leave open for your household or guests to access, but easily shut the cabinet doors and conceal when you’re ready to tidy up.
Beneath the beverage center larder is a drawer designed with 2 layers of multi-tasking storage for utensils and additional beverage supplies storage with space for tea packets, and a full drawer of K-Cup storage. The cabinet below uses powered roll-out shelves to create the perfect breakfast center with power for a toaster and divided storage to organize all the daily fixings and pantry items the household needs for their morning routine.
On the right, the second larder is the ultimate hub and center for the homeowner’s baking tasks. A wide roll-out shelf helps store heavy small appliances like a KitchenAid Mixer while making them easy to use, clean, and put away. Shelves and a set of apothecary drawers help house an assortment of baking tools, ingredients, mixing bowls and cookbooks. Beneath the counter a drawer and a set of roll-out shelves in various heights provides more easy access storage for pantry items, misc. baking accessories, rolling pins, mixing bowls, and more.
The kitchen island provides a large worktop, seating for 3-4 guests, and even more storage! The back of the island includes an appliance lift cabinet used for a sewing machine for the homeowner’s beloved hobby, a deep drawer built for organizing a full collection of dishware, a waste recycling bin, and more!
All and all this kitchen is as functional as it is beautiful!
Request a FREE Dura Supreme Brochure Packet:
http://www.durasupreme.com/request-brochure
579

























