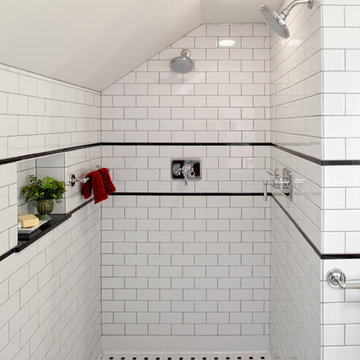Home Design Ideas

Inspiration for a mid-sized transitional u-shaped concrete floor dedicated laundry room remodel in Seattle with a farmhouse sink, shaker cabinets, white cabinets, zinc countertops, white walls and a side-by-side washer/dryer

Photo Credit - Katrina Mojzesz
topkatphoto.com
Interior Design - Katja van der Loo
Papyrus Home Design
papyrushomedesign.com
Homeowner & Design Director -
Sue Walter, subeeskitchen.com

Living room fireplace wall with bookshelves on either side.
Photographed by Eric Rorer
Example of a mid-sized trendy open concept light wood floor living room design in Seattle with a standard fireplace, a plaster fireplace, white walls and no tv
Example of a mid-sized trendy open concept light wood floor living room design in Seattle with a standard fireplace, a plaster fireplace, white walls and no tv
Find the right local pro for your project

A master bedroom with an ocean inspired, upscale hotel atmosphere. The soft blues, creams and dark woods give the impression of luxury and calm. Soft sheers on a rustic iron rod hang over woven grass shades and gently filter light into the room. Rich painted wood panel molding helps to anchor the space. A reading area adorns the bay window and the antique tray table offers a worn nautical motif. Brass fixtures and the rough hewn dresser remind one of the sea. Artwork and accessories also lend a coastal feeling.

Inspiration for a craftsman dark wood floor family room remodel in Other with beige walls, a standard fireplace, a stone fireplace and a media wall
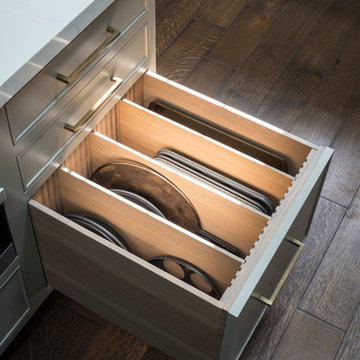
This historic colonial in Scarsdale, NY was home in the 1930s and 40s to the world famous Walter Winchell, gossip commentator, who loved to refer to getting divorced as “RENO-VATED”, (based upon the use of Reno, Nevada as the go-to for quickie divorces.) The home underwent a 2 year gut “reno-vation” which preserved the exterior but vastly changed the layout of the interiors. The oldest section dated to the early 19th century; the rest was added in the 1920s. The telephone lines that snaked through the walls were comparable to a large office building—presumably installed for Winchell, who wanted to be in constant contact with the outside world. The upstairs featured an outdoor play area, to protect his children from kidnappers. Cabinetry by Studio Dearborn/Schrocks of Walnut Creek in Rockport Gray; Bluestar range; custom hood; Quartzmaster engineered quartz countertops; Rejuvenation Pendants; Waterstone faucet; Equipe subway tile; Foundryman hardware. Photos, Adam Kane Macchia.

A coffee bar and microwave are hidden behind doors that can tuck away.
Kitchen - large l-shaped porcelain tile kitchen idea in Minneapolis with an undermount sink, recessed-panel cabinets, gray cabinets, marble countertops, gray backsplash, ceramic backsplash, an island and stainless steel appliances
Kitchen - large l-shaped porcelain tile kitchen idea in Minneapolis with an undermount sink, recessed-panel cabinets, gray cabinets, marble countertops, gray backsplash, ceramic backsplash, an island and stainless steel appliances

Beach style u-shaped gray floor dedicated laundry room photo in Orange County with a side-by-side washer/dryer

Transitional master white tile and marble tile marble floor drop-in bathtub photo in Indianapolis

This modern farmhouse located outside of Spokane, Washington, creates a prominent focal point among the landscape of rolling plains. The composition of the home is dominated by three steep gable rooflines linked together by a central spine. This unique design evokes a sense of expansion and contraction from one space to the next. Vertical cedar siding, poured concrete, and zinc gray metal elements clad the modern farmhouse, which, combined with a shop that has the aesthetic of a weathered barn, creates a sense of modernity that remains rooted to the surrounding environment.
The Glo double pane A5 Series windows and doors were selected for the project because of their sleek, modern aesthetic and advanced thermal technology over traditional aluminum windows. High performance spacers, low iron glass, larger continuous thermal breaks, and multiple air seals allows the A5 Series to deliver high performance values and cost effective durability while remaining a sophisticated and stylish design choice. Strategically placed operable windows paired with large expanses of fixed picture windows provide natural ventilation and a visual connection to the outdoors.

Martha O'Hara Interiors, Furnishings & Photo Styling | John Kraemer & Sons, Builder | Charlie and Co Design, Architect | Corey Gaffer Photography
Please Note: All “related,” “similar,” and “sponsored” products tagged or listed by Houzz are not actual products pictured. They have not been approved by Martha O’Hara Interiors nor any of the professionals credited. For information about our work, please contact design@oharainteriors.com.

Patsy McEnroe Photography
Alcove shower - mid-sized traditional master gray tile and stone tile mosaic tile floor alcove shower idea in Chicago with an undermount sink, gray cabinets, quartzite countertops, gray walls, recessed-panel cabinets and gray countertops
Alcove shower - mid-sized traditional master gray tile and stone tile mosaic tile floor alcove shower idea in Chicago with an undermount sink, gray cabinets, quartzite countertops, gray walls, recessed-panel cabinets and gray countertops
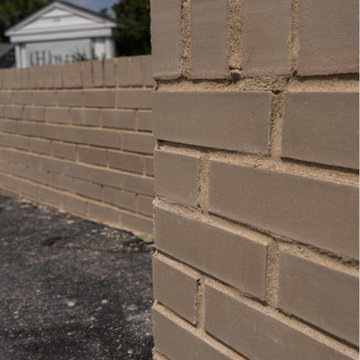
Sponsored
Westerville, OH
Red Pine Landscaping
Industry Leading Landscape Contractors in Franklin County, OH

Brick, Siding, Fascia, and Vents
Manufacturer:Sherwin Williams
Color No.:SW 6203
Color Name.:Spare White
Garage Doors
Manufacturer:Sherwin Williams
Color No.:SW 7067
Color Name.:Cityscape
Railings
Manufacturer:Sherwin Williams
Color No.:SW 7069
Color Name.:Iron Ore
Exterior Doors
Manufacturer:Sherwin Williams
Color No.:SW 3026
Color Name.:King’s Canyon

This 2 story home with a first floor Master Bedroom features a tumbled stone exterior with iron ore windows and modern tudor style accents. The Great Room features a wall of built-ins with antique glass cabinet doors that flank the fireplace and a coffered beamed ceiling. The adjacent Kitchen features a large walnut topped island which sets the tone for the gourmet kitchen. Opening off of the Kitchen, the large Screened Porch entertains year round with a radiant heated floor, stone fireplace and stained cedar ceiling. Photo credit: Picture Perfect Homes

Reed Brown Photography
Inspiration for a contemporary gray floor kitchen pantry remodel in Nashville with open cabinets, wood countertops and brown countertops
Inspiration for a contemporary gray floor kitchen pantry remodel in Nashville with open cabinets, wood countertops and brown countertops
Home Design Ideas
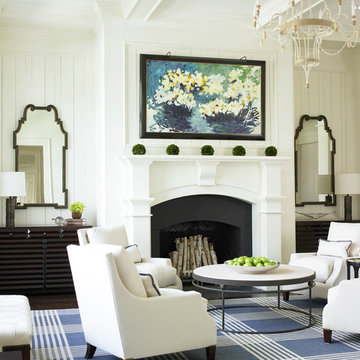
Photo by Emily Followill
Elegant living room photo in Atlanta with white walls, a standard fireplace and no tv
Elegant living room photo in Atlanta with white walls, a standard fireplace and no tv
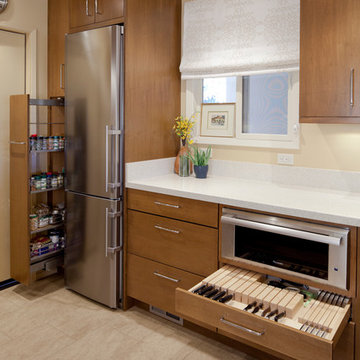
Contractor: Northrup Building
Photographer: Daniel Cronin
Example of a trendy kitchen design in San Francisco with stainless steel appliances
Example of a trendy kitchen design in San Francisco with stainless steel appliances

Photography by Rob Karosis
Living room - traditional enclosed living room idea in New York with beige walls, a standard fireplace, a brick fireplace and no tv
Living room - traditional enclosed living room idea in New York with beige walls, a standard fireplace, a brick fireplace and no tv
1320



























