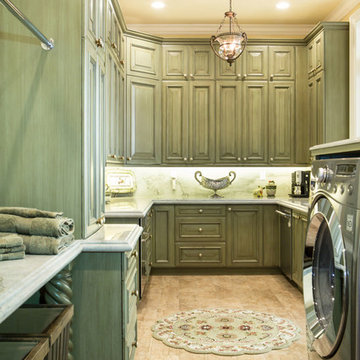Light Wood Floor Laundry Room Ideas
Refine by:
Budget
Sort by:Popular Today
141 - 160 of 1,704 photos
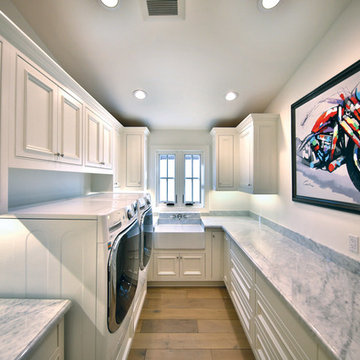
Inspiration for a large cottage galley light wood floor and brown floor dedicated laundry room remodel in Orange County with a farmhouse sink, recessed-panel cabinets, white cabinets, white walls and a side-by-side washer/dryer

The client was referred to us by the builder to build a vacation home where the family mobile home used to be. Together, we visited Key Largo and once there we understood that the most important thing was to incorporate nature and the sea inside the house. A meeting with the architect took place after and we made a few suggestions that it was taking into consideration as to change the fixed balcony doors by accordion doors or better known as NANA Walls, this detail would bring the ocean inside from the very first moment you walk into the house as if you were traveling in a cruise.
A client's request from the very first day was to have two televisions in the main room, at first I did hesitate about it but then I understood perfectly the purpose and we were fascinated with the final results, it is really impressive!!! and he does not miss any football games, while their children can choose their favorite programs or games. An easy solution to modern times for families to share various interest and time together.
Our purpose from the very first day was to design a more sophisticate style Florida Keys home with a happy vibe for the entire family to enjoy vacationing at a place that had so many good memories for our client and the future generation.
Architecture Photographer : Mattia Bettinelli
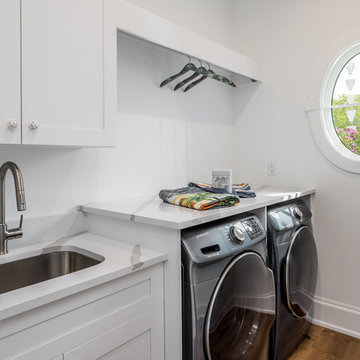
Dedicated laundry room - single-wall light wood floor dedicated laundry room idea in Miami with an undermount sink, shaker cabinets, white cabinets, quartz countertops, an integrated washer/dryer and white countertops
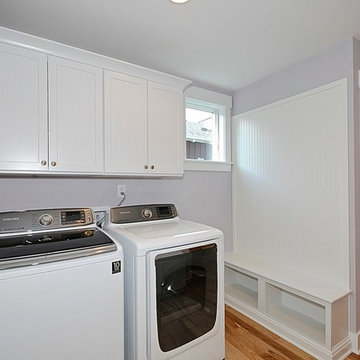
Inspiration for a craftsman galley light wood floor utility room remodel in Indianapolis with white cabinets, granite countertops, purple walls and a side-by-side washer/dryer
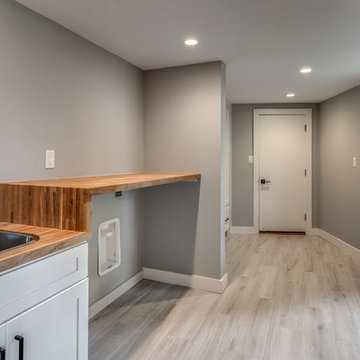
Example of a mid-sized trendy single-wall light wood floor and beige floor utility room design in Boston with a drop-in sink, shaker cabinets, white cabinets, wood countertops, gray walls and a side-by-side washer/dryer
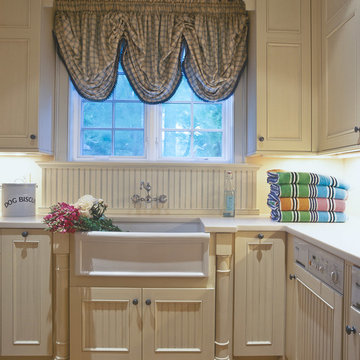
Mid-sized elegant galley light wood floor utility room photo in New York with a farmhouse sink, white cabinets, beige walls, a side-by-side washer/dryer and recessed-panel cabinets
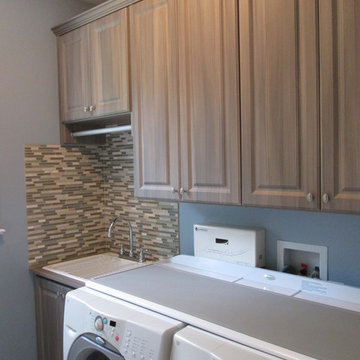
Example of a mid-sized classic single-wall light wood floor utility room design in Richmond with raised-panel cabinets, medium tone wood cabinets, solid surface countertops, gray walls, a side-by-side washer/dryer and white countertops
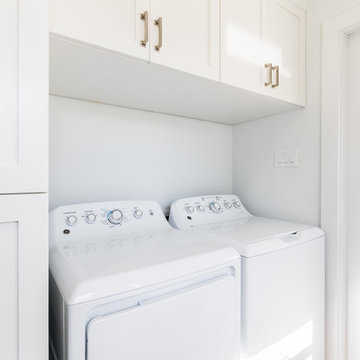
The washer and dryer will move from the opposite wall I'm placing the cubby hole of the new Custom Cabinets.
Small arts and crafts single-wall light wood floor utility room photo in Dallas with shaker cabinets, white cabinets, white walls and a side-by-side washer/dryer
Small arts and crafts single-wall light wood floor utility room photo in Dallas with shaker cabinets, white cabinets, white walls and a side-by-side washer/dryer
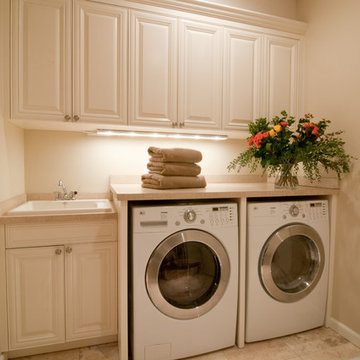
Mid-sized trendy light wood floor and beige floor utility room photo in Seattle with a drop-in sink, medium tone wood cabinets, marble countertops, beige walls, a side-by-side washer/dryer and raised-panel cabinets
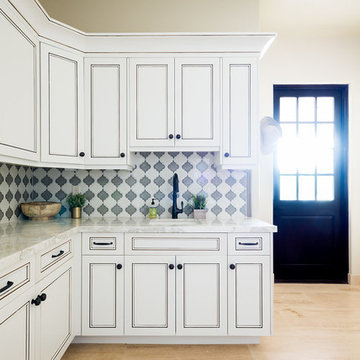
Nestled in the hills of Monte Sereno, this family home is a large Spanish Style residence. Designed around a central axis, views to the native oaks and landscape are highlighted by a large entry door and 20’ wide by 10’ tall glass doors facing the rear patio. Inside, custom decorative trusses connect the living and kitchen spaces. Modern amenities in the large kitchen like the double island add a contemporary touch to an otherwise traditional home. The home opens up to the back of the property where an extensive covered patio is ideal for entertaining, cooking, and living.
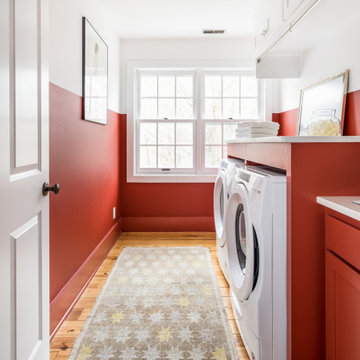
Laundry room - country light wood floor and brown floor laundry room idea in Nashville with recessed-panel cabinets, red cabinets, quartz countertops, red walls, a side-by-side washer/dryer and white countertops
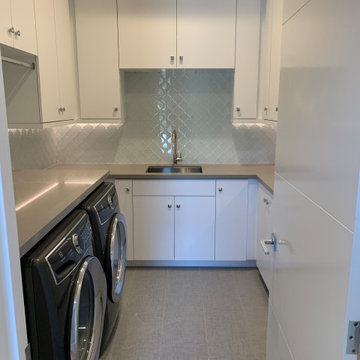
Laundry room - large laundry room with custom white cabinets, high end appliances, glass backsplash, and 4 panel modern interior door in Los Altos.
Utility room - large u-shaped light wood floor and white floor utility room idea in San Francisco with an undermount sink, flat-panel cabinets, white cabinets, quartz countertops, gray walls, a side-by-side washer/dryer and gray countertops
Utility room - large u-shaped light wood floor and white floor utility room idea in San Francisco with an undermount sink, flat-panel cabinets, white cabinets, quartz countertops, gray walls, a side-by-side washer/dryer and gray countertops
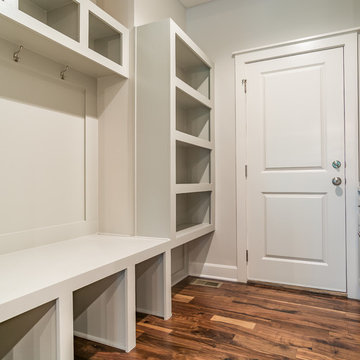
The Varese Plan by Comerio Corporation 4 Bedroom, 3 bath Story 1/2 Plan. This floor plan boasts around 2600 sqft on the main and 2nd floor level. This plan has the option of a 1800 sqft basement finish with 2 additional bedrooms, Hollywood bathroom, 10' bar and spacious living room
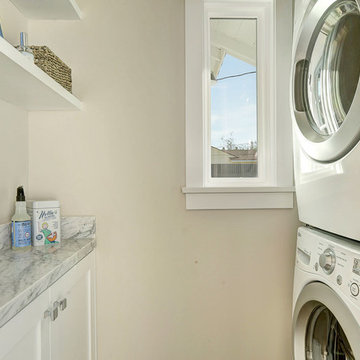
Interior Design: Alison White ;
Staging: Meg Blu Home, LLC.;
Photography: Post Rain Productions
Inspiration for a small timeless light wood floor laundry room remodel in Los Angeles with shaker cabinets, white cabinets, marble countertops, gray walls and a stacked washer/dryer
Inspiration for a small timeless light wood floor laundry room remodel in Los Angeles with shaker cabinets, white cabinets, marble countertops, gray walls and a stacked washer/dryer
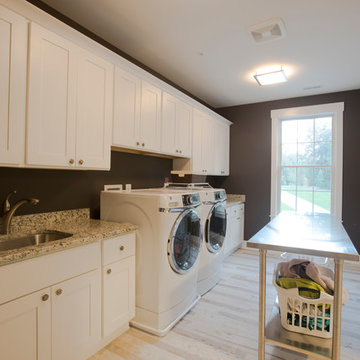
Example of a large transitional galley light wood floor and beige floor dedicated laundry room design in Baltimore with an undermount sink, shaker cabinets, white cabinets, granite countertops, brown walls, a side-by-side washer/dryer and multicolored countertops
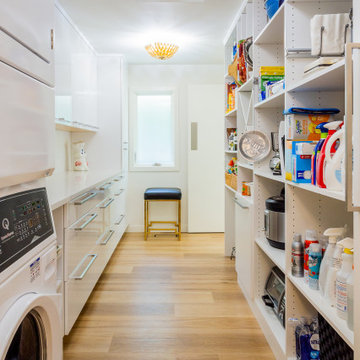
Seattle Mercer Island Spacious Laundry
Inspiration for a mid-sized contemporary galley light wood floor and brown floor dedicated laundry room remodel in Seattle with flat-panel cabinets, white cabinets, quartzite countertops, white walls, a stacked washer/dryer and white countertops
Inspiration for a mid-sized contemporary galley light wood floor and brown floor dedicated laundry room remodel in Seattle with flat-panel cabinets, white cabinets, quartzite countertops, white walls, a stacked washer/dryer and white countertops
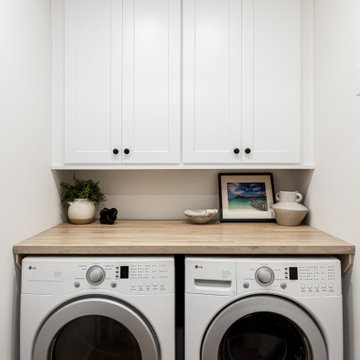
Small trendy galley light wood floor and beige floor dedicated laundry room photo in Atlanta with shaker cabinets, white cabinets, wood countertops, white walls, a side-by-side washer/dryer and brown countertops

McGinnis Leathers
Inspiration for a large transitional single-wall light wood floor and brown floor utility room remodel in Atlanta with an undermount sink, white cabinets, granite countertops, white backsplash, subway tile backsplash, recessed-panel cabinets, gray walls and a side-by-side washer/dryer
Inspiration for a large transitional single-wall light wood floor and brown floor utility room remodel in Atlanta with an undermount sink, white cabinets, granite countertops, white backsplash, subway tile backsplash, recessed-panel cabinets, gray walls and a side-by-side washer/dryer
Light Wood Floor Laundry Room Ideas
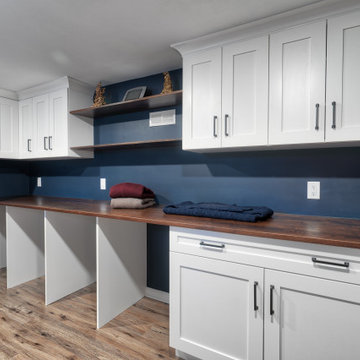
Dedicated laundry room - farmhouse galley light wood floor dedicated laundry room idea in New York with an undermount sink, shaker cabinets, white cabinets, blue walls and a side-by-side washer/dryer
8






