Light Wood Floor Laundry Room Ideas
Refine by:
Budget
Sort by:Popular Today
81 - 100 of 1,704 photos
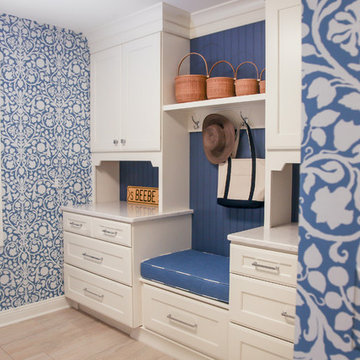
S. Photography
Example of a mid-sized classic galley light wood floor utility room design in Other with recessed-panel cabinets, white cabinets, quartz countertops, blue walls and a side-by-side washer/dryer
Example of a mid-sized classic galley light wood floor utility room design in Other with recessed-panel cabinets, white cabinets, quartz countertops, blue walls and a side-by-side washer/dryer
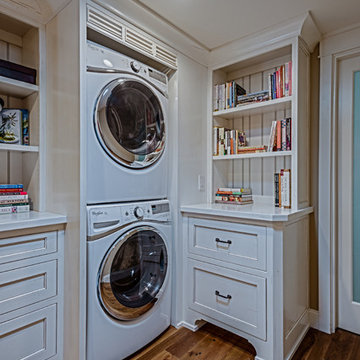
tim vrieling
Inspiration for a small cottage l-shaped light wood floor laundry room remodel in Orange County with shaker cabinets, wood countertops and a side-by-side washer/dryer
Inspiration for a small cottage l-shaped light wood floor laundry room remodel in Orange County with shaker cabinets, wood countertops and a side-by-side washer/dryer
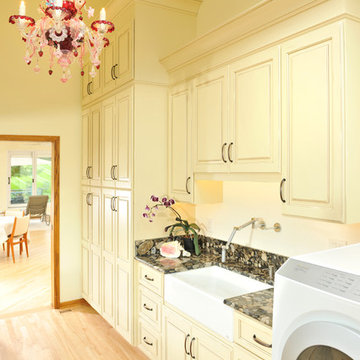
Photography: Paul Gates
Dedicated laundry room - large eclectic galley light wood floor dedicated laundry room idea in Other with a farmhouse sink, raised-panel cabinets, yellow cabinets, granite countertops, yellow walls and a side-by-side washer/dryer
Dedicated laundry room - large eclectic galley light wood floor dedicated laundry room idea in Other with a farmhouse sink, raised-panel cabinets, yellow cabinets, granite countertops, yellow walls and a side-by-side washer/dryer
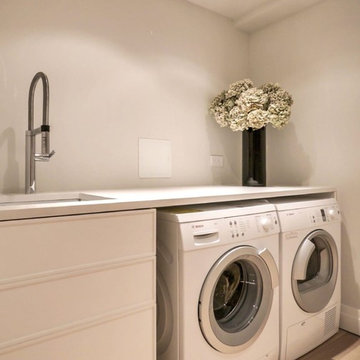
FEATURES & BENEFITS: Anti-bacterial, anti-mold, anti-mildew, color consistency, heat resistant, maintenance free, non-porous, non-absorbent, resistant to household cleaners, scratch proof, stain proof, strength and durability, manufacturer-backed guarantee.
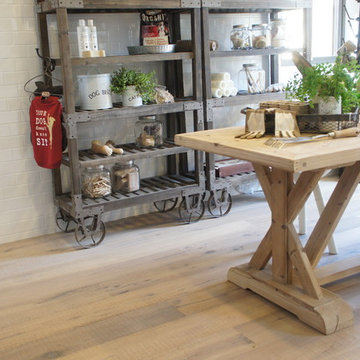
Multipurpose dog/gardening room in Plan 3 with light hardwood flooring and white porcelain wall cladding.
Example of a large tuscan light wood floor utility room design in San Diego with white walls
Example of a large tuscan light wood floor utility room design in San Diego with white walls
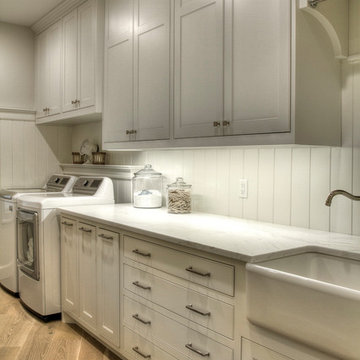
Large elegant galley light wood floor dedicated laundry room photo in Minneapolis with a farmhouse sink, recessed-panel cabinets, white cabinets, marble countertops, white walls, a side-by-side washer/dryer and white countertops
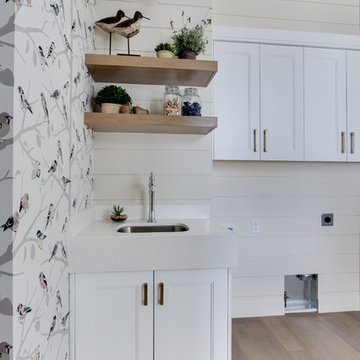
Interior Designer: Simons Design Studio
Builder: Magleby Construction
Photography: Allison Niccum
Cottage single-wall light wood floor utility room photo in Salt Lake City with an undermount sink, a side-by-side washer/dryer, shaker cabinets, white cabinets, quartzite countertops, multicolored walls and white countertops
Cottage single-wall light wood floor utility room photo in Salt Lake City with an undermount sink, a side-by-side washer/dryer, shaker cabinets, white cabinets, quartzite countertops, multicolored walls and white countertops

HUGE transformation! The homes in this area quintessentially have smaller kitchens that dining rooms. In addition, there is no open floor concept so traffic flow is restricted. In this design, we choose to take over the dining room! The fortunate part is the sunroom on the backside of the home was conditioned as part of the home, so the furniture and space plan transformed this room into the "dining room". What a beautiful thing to have on the backside of the home where the view is great (future pictures to come!).
The improvements and challenges were to remove the wall between the kitchen and the formal dining room (which was rarely used) and then extend the kitchen into that space. !! This is a great challenge because it changes the flow, original architectural patterns to the home! We (client included) the plan achieved just that with some sacrifices -- but honestly, with so many more rewards.
Check back for more updates and plans to be uploaded - or send us a message to inquire about how this, is possible!
Photography by David Cannon
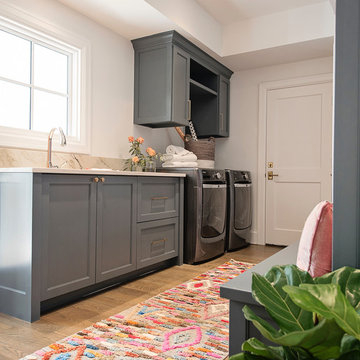
Brass hardware is lovely against the rich, dark cabinet color.
Example of a large eclectic l-shaped light wood floor and brown floor utility room design in Austin with recessed-panel cabinets, gray cabinets, white walls and a side-by-side washer/dryer
Example of a large eclectic l-shaped light wood floor and brown floor utility room design in Austin with recessed-panel cabinets, gray cabinets, white walls and a side-by-side washer/dryer
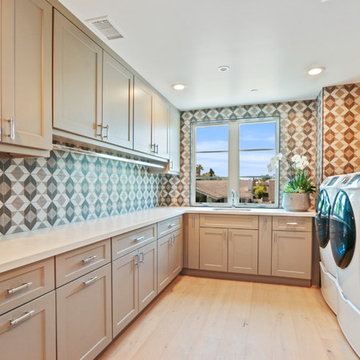
BD Realty
Example of a mid-sized minimalist l-shaped light wood floor and beige floor dedicated laundry room design in Orange County with an undermount sink, shaker cabinets, gray cabinets, quartzite countertops, multicolored walls, a side-by-side washer/dryer and white countertops
Example of a mid-sized minimalist l-shaped light wood floor and beige floor dedicated laundry room design in Orange County with an undermount sink, shaker cabinets, gray cabinets, quartzite countertops, multicolored walls, a side-by-side washer/dryer and white countertops
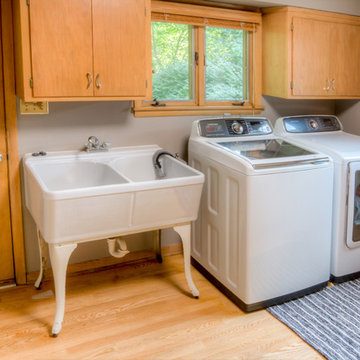
Example of a mid-sized classic single-wall light wood floor and beige floor dedicated laundry room design in St Louis with an utility sink, flat-panel cabinets, light wood cabinets, gray walls and a side-by-side washer/dryer
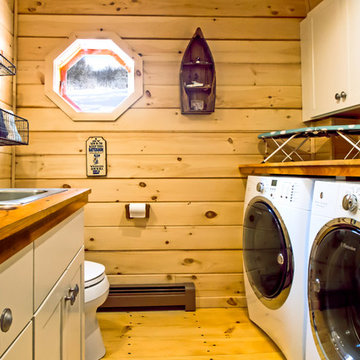
This laundry room/ powder room features Diamond cabinets. The Montgomery door style in Pearl paint works well with all the natural wood in the space.
Photo by Salted Soul Graphics
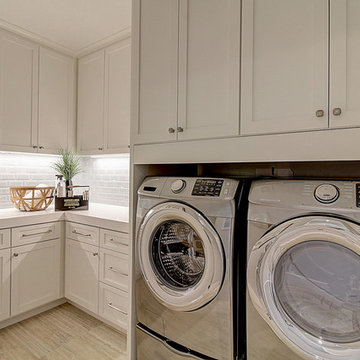
Single family homes in Los Gatos, CA. Sorellas: a limited opportunity of 17 luxury single family homes with 3-5 bedrooms, 3.5-5 bathrooms in approximately 3,600-4,900 square feet
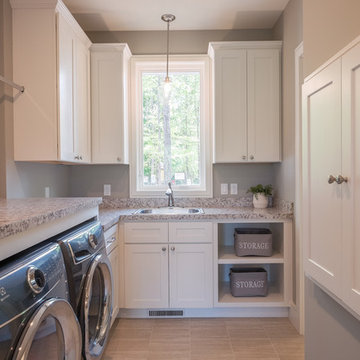
Large arts and crafts l-shaped light wood floor and beige floor dedicated laundry room photo in Grand Rapids with a drop-in sink, shaker cabinets, white cabinets, granite countertops, gray walls, a side-by-side washer/dryer and gray countertops
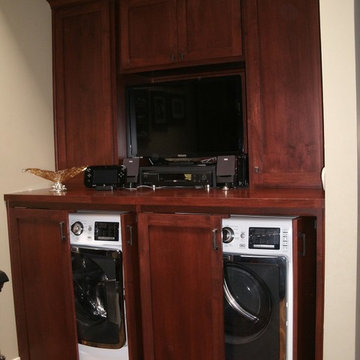
Inspiration for a mid-sized craftsman galley light wood floor utility room remodel in Los Angeles with recessed-panel cabinets, dark wood cabinets, solid surface countertops, beige walls and a concealed washer/dryer
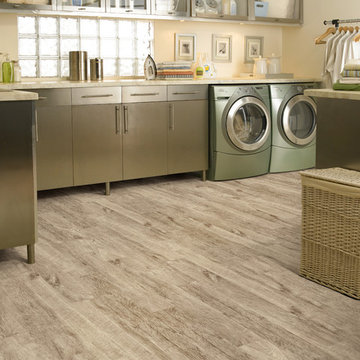
Inspiration for a large contemporary l-shaped light wood floor and brown floor dedicated laundry room remodel in Other with flat-panel cabinets, marble countertops, beige walls, a side-by-side washer/dryer and gray cabinets
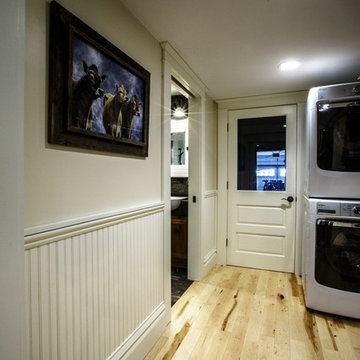
James Netz Photography
Cottage light wood floor laundry room photo in Other with shaker cabinets, white cabinets, granite countertops and a stacked washer/dryer
Cottage light wood floor laundry room photo in Other with shaker cabinets, white cabinets, granite countertops and a stacked washer/dryer
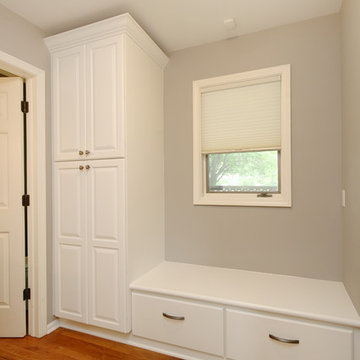
The focal point of this kitchen is the expansive island that accommodates seating for six! This family enjoys hanging out in the kitchen and watching TV, so the island is positioned to allow that. Classic dark toned wood cabinets get a touch of modern appeal with the addition of white upper cabinets.
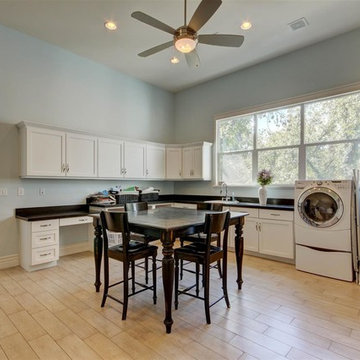
Huge transitional l-shaped light wood floor utility room photo in Phoenix with a drop-in sink, shaker cabinets, white cabinets, solid surface countertops, blue walls and a side-by-side washer/dryer
Light Wood Floor Laundry Room Ideas
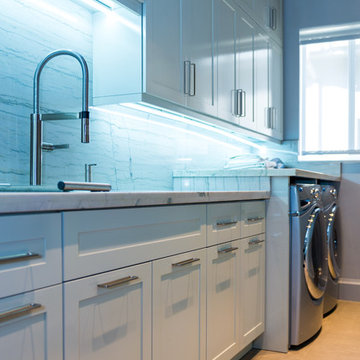
Dedicated laundry room - large contemporary single-wall light wood floor dedicated laundry room idea in Miami with shaker cabinets, white cabinets, an undermount sink, marble countertops, blue walls and a side-by-side washer/dryer
5





